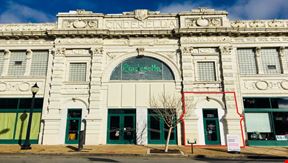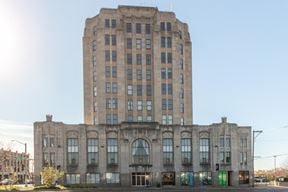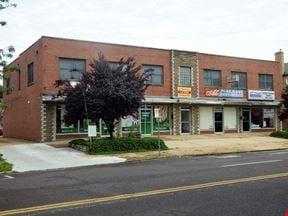- For Lease Contact for pricing
- Property Type Mixed Use - Office / Retail / Medical
- Property Size 5,208 SF
- Lot Size 0.96 Acre
- # of Floors 2
- Parking Spaces Avail. 45
- Parking Ratio 8.64 / 1,000 SF
- Property Tenancy Multi-Tenant
- Building Class C
- Year Built 1955
- Date Updated Jan 23, 2025
For Sale or Lease
Free-standing 5028 SF Commercial Office/Retail/Medical/Lab Building situated on a 41,950 SF lot on Watson Road. The property is located east of the former Crestwood Plaza at the signalized intersection Watson Industrial Park and is easily accessible from the west via the U-Turn Lane.
Ground floor opportunity to own or lease an affordable Office or Boutique Retail/Restaurant in a unique “neighborhood” community before the development of the Crestwood Plaza inflates the land values of the neighboring commercial properties. The entire property is also available to lease, or the owners will sub-divide the building for multiple tenants.
The building was constructed in 1955, and has a long history in Crestwood along Watson Rd-Historic “Rt 66.” The most notable occupants were Bellistri’s Steak House from 1958-1976, then Jacks or Better/Ground Round, and later the property was transformed into a two-tenant dental and real estate office. The next life cycle of the property is up to you; possibly as a restaurant/ retail store or as a business office for a large variety of professional users including, accountants, attorneys, insurance agents, surveyors, architects, computer and programmers, sales and manufacture representatives, lab space, marijuana “green” friendly, and many more. There is plenty of “Free” Parking with room for 45 vehicles, and Metro Bus 21-Watson Rd providing daily public transportation to the site.
Reach out to the broker for more info on lease terms and amenities
Attachments
Highlights
- Rear Patio
- Grant's Trail Nearby
True
Spaces Available
Former Real Estate Office |
Suite 101 is 1842 Sf, with a large reception area with three private offices and a large open work area. Most of the space is “wide open” and was the former “kitchen area” of the restaurant, and could be used for a large variety of uses, including; office, retail, or as lab space. The previous occupant of this space office was a residential real estate office. Need more space? This suite is easy to expand into the adjoining suites. Monthly Rent is $2149 plus utilities. |
Office Suite |
Suite 101 is 1842 Sf, with a large reception area with three private offices and a large open work area. Most of the space is “wide open” and was the former “kitchen area” of the restaurant, and could be used for a large variety of uses, including; office, retail, or as lab space. The previous occupant of this space office was a residential real estate office. Need more space? This suite is easy to expand into the adjoining suites. Monthly Rent is $2149 plus utilities. |
Rear Office Building |
Suite 101 is 1842 Sf, with a large reception area with three private offices and a large open work area. Most of the space is “wide open” and was the former “kitchen area” of the restaurant, and could be used for a large variety of uses, including; office, retail, or as lab space. The previous occupant of this space office was a residential real estate office. Need more space? This suite is easy to expand into the adjoining suites. Monthly Rent is $2149 plus utilities. |
Starter Office |
Suite 103 is a private office on the main level of the building with access to the rear building entrance. Included with the office is a shared common area and restroom. This space is ideal for a large variety of professional office uses. Monthly Rent is $ $435 plus a prorated share of the utilities. |
Tree Top Office |
Suite 101 is 1842 Sf, with a large reception area with three private offices and a large open work area. Most of the space is “wide open” and was the former “kitchen area” of the restaurant, and could be used for a large variety of uses, including; office, retail, or as lab space. The previous occupant of this space office was a residential real estate office. Need more space? This suite is easy to expand into the adjoining suites. Monthly Rent is $2149 plus utilities. |
Contacts
Location
Getting Around
-
Walk Score ®
59/100 Somewhat Walkable
-
Bike Score ®
46/100 Somewhat Bikeable
- City Crestwood, MO
- Neighborhood Crestwood
- Zip Code 63126
- Market St Louis
Points of Interest
-
Kirkwood
2.21 miles
-
Clayton
6.15 miles
-
Discovery Corner Station
6.90 miles
-
The Wild Station
7.00 miles
-
Skinker
7.32 miles
-
University City Library
7.50 miles
-
Missouri History Museum/Forest Park
7.54 miles
-
Leland Avenue
7.55 miles
-
Forest Park - DeBaliviere Metrolink
7.75 miles
-
Delmar Loop Metrolink
7.83 miles
-
BP
0.53 miles
-
Circle K
0.88 miles
-
Mobil
0.97 miles
-
QuikTrip
1.01 miles
-
Sam's Club Fuel Center
1.18 miles
-
7-Eleven
1.50 miles
-
Phillips 66
1.72 miles
-
Conoco
1.72 miles
-
Tesla Supercharger
4.45 miles
-
Electric Car Charging Station
4.71 miles
-
Free Parking Garage Kirkwood Visitors and Residents
2.08 miles
-
Student Parking
2.10 miles
-
Free Parkinig Garage Kirkwood Visitors and Apartment Residents
2.11 miles
-
Faculty Parking
2.14 miles
-
Visitor Parking
2.46 miles
-
Lot M
2.47 miles
-
Lot N
2.47 miles
-
Lot I
2.54 miles
-
Best Western
1.69 miles
-
La Quinta Inn & Suites St Louis Route 66
1.71 miles
-
Days Inn
1.77 miles
-
Holiday Inn St Louis SW - Route 66
1.86 miles
-
Chippewa Hotel
2.16 miles
-
Tuxedo Park STL Bed & Breakfast Inn
3.32 miles
-
Aviator Hotel & Suites, BW Signature Collection
4.02 miles
-
Americas Best Value Inn St. Louis South
4.04 miles
-
Fairfield Inn
4.10 miles
-
Extended Stay America Suites
4.12 miles
-
Zen Thai And Japanese Cuisine
0.21 miles
-
Applebee's
0.27 miles
-
Panera Bread
0.41 miles
-
The Barn
0.59 miles
-
Taco Bell
0.72 miles
-
China King
0.74 miles
-
Steak 'n Shake
0.88 miles
-
Red Lobster
0.91 miles
-
Joe Barcardi's
0.96 miles
-
Domino's
0.99 miles
-
Queen of the Holy Rosary
0.40 miles
-
Crestwood Elementary School
0.45 miles
-
Clark Elementary School
1.00 miles
-
Long Elementary School
1.08 miles
-
Washington Park School
1.10 miles
-
Southview School
1.25 miles
-
Ursuline Academy
1.31 miles
-
Sappington Elementary School
1.37 miles
-
St Justin Martyr Catholic School
1.45 miles
-
Turner School
1.54 miles
-
A Place for Children
1.96 miles
-
Gymboree
2.40 miles
-
Mercy Co-Worker Children’s Center
4.03 miles
-
Montessori Learning Center
4.20 miles
-
First Child Academy
4.26 miles
-
Saint Paul's Early Childhood Center
4.63 miles
-
Mary Margaret Daycare
4.67 miles
-
Union Preschool
4.75 miles
-
Kirkwood West KinderCare
5.41 miles
-
The Goddard School
5.69 miles
Frequently Asked Questions
There are currently 3 office spaces in this building.
Currently, the largest rentable space at 9147 Watson Road totals 2,130 square feet.
9147 Watson Road totals 5,208 square feet.
9147 Watson Road was built in 1955.
Looking for more in-depth information on this property? Find property characteristics, ownership, tenant details, local market insights and more. Unlock data on CommercialEdge.




