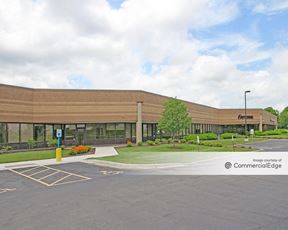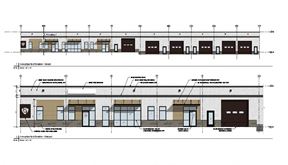- For Lease Contact for pricing
- Property Type Industrial
- Property Size 259,111 SF
- Lot Size 5.95 Acre
- Building Class B
- Date Updated Jan 29, 2025
- HVAC None
Reach out to the broker for more info on lease terms and amenities
Attachments
Highlights
- MEDIUM VOLTAGE DISTRIBUTION CONDITIONS
- Three (3) 25KV power feeds from diverse substations with switched configurations between each respective substation that power the facility
- M&E CONDITIONS
- Building A is cooled by (4) 500 ton (Trane) centrifugal chillers.
- Building B is cooled by (4) York chillers at 2400 tons total.
- Thermal chilled water storage consists of 114,000 gallons in building A and 110,000 gallons in building B. 205,000 gallons of underground water storage on site.
- Ten (10) 500-ton ACC to be provided for the traditional lineups and Thirty-Six (36) 600-ton ACC to be provided.
- The cooling units will be concurrently maintainable with CCC 250kW & fan walls 550kW airside delivery to maintain 23.5F Delta T at rack level.
- ELECTRICAL
- The electrical system is designed in iso-redundant or distributed redundant configuration. Each block is designed to provide 2 MW of usable IT capacity.
- The system includes, but is not limited to, the Utility System, Generator System, the main distribution board, UPS System, transformation to 415V, and UPS output board. The system shall be concurrently maintainable and contain no single points of failure.
- Each primary system is designed to support 2000kW of critical I.T. load. A single generator will support each system. Each engine generator shall consist of 3,333kVA.
- Fuel oil tanks double wall, 48-hour continuous operation at 100 percent rated power output
- UPS
- The system is designed to accommodate two UPS modules sized at 1,100kW UPSs for a total of 2,000 kW output capacity.
- The system is designed to support Nickel Zinc batteries and provide 5 minutes of battery- backup at the end of life.
- Two existing parallel redundant UPS's systems are currently installed. Each UPS system is located in dedicated switchgear rooms
True
Spaces Available
Kansas City Data Center Building A & B |
|
Contacts
Location
Getting Around
-
Walk Score ®
13/100 Car-Dependent
-
Transit Score ®
21/100 Minimal Transit
-
Bike Score ®
26/100 Somewhat Bikeable
- City Kansas City, MO
- Neighborhood Kci & 2nd Creek
- Zip Code 64153
- Market Kansas City
Points of Interest
-
Taxis
2.36 miles
-
BP
0.44 miles
-
Conoco Oil
0.45 miles
-
Cenex
1.17 miles
-
Phillips 66
1.75 miles
-
ChargePoint
1.92 miles
-
QuikTrip
3.45 miles
-
Hy-Vee Gas
3.71 miles
-
Tesla Supercharger
3.75 miles
-
Park Air Express
0.92 miles
-
Park 'N Go - MCI Covered Airport Parking
1.36 miles
-
Economy Lot (Main)
1.89 miles
-
Economy Lot (Overflow lot)
1.96 miles
-
Garage C
2.11 miles
-
Surface Lot E
2.15 miles
-
Surface Lot D
2.15 miles
-
Surface Lot C
2.19 miles
-
Surface Lot B
2.23 miles
-
Surface Lot G
2.24 miles
-
U-Gene's Pizza
0.45 miles
-
Scott’s Kitchen
1.10 miles
-
Smokebox BBQ
1.45 miles
-
Wendy's
1.49 miles
-
Cracker Barrel
1.57 miles
-
Ruby Tuesday
1.69 miles
-
Waffle House
1.70 miles
-
The Reef
1.77 miles
-
Soiree Steak & Seafood House
2.44 miles
-
Smoothie King
2.44 miles
-
JCPenney
2.74 miles
-
Target
2.83 miles
-
Marshalls
2.88 miles
-
Dillard's
2.94 miles
-
ALDI
2.95 miles
-
Zona Rosa
3.21 miles
-
Walmart Supercenter
3.27 miles
-
Ross
3.66 miles
-
Hy-Vee
3.81 miles
-
Kohl's
5.27 miles
-
KCFD Station 16
0.74 miles
-
Airport Police
2.26 miles
-
KCFD Station 5
2.71 miles
-
CVS Pharmacy
2.82 miles
-
Walmart Pharmacy
3.26 miles
-
Kansas City Fire Station 44
3.43 miles
-
Saint Luke's North
3.54 miles
-
Hy-Vee Pharmacy
3.78 miles
-
KCFD Fire Station 3
5.31 miles
-
Southern Platte Fire Protection District Station 4
5.47 miles
Frequently Asked Questions
The price for industrial space for lease at Kansas City Data Center is available upon request. Generally, the asking price for warehouse spaces varies based on the location of the property, with proximity to transportation hubs, access to highways or ports playing a key role in the building’s valuation. Other factors that influence cost are property age, quality rating, as well as onsite facilities and features.
In total, Kansas City Data Center incorporates 259,111 square feet of Industrial space.
For more details on this listing and available space within the building, use the contact form at the top of this page to schedule a tour with a broker.
Contact the property representative for more information on vehicle access and parking options at or near this property, as well as additional amenities that enhance the tenant experience at 11155 North Airworld Drive.
Reach out to the property representative or listing broker to find out more about climate control capabilities at this property. Climate control is typically present in industrial buildings that are suited to store items susceptible to temperature and damage from humidity, such as food, pharmaceuticals, paper, textiles, and electronics.
Looking for more in-depth information on this property? Find property characteristics, ownership, tenant details, local market insights and more. Unlock data on CommercialEdge.

Lincoln Property Company


