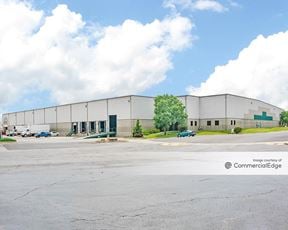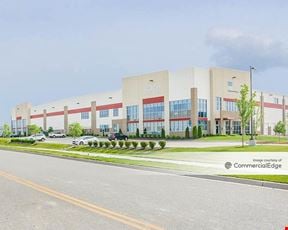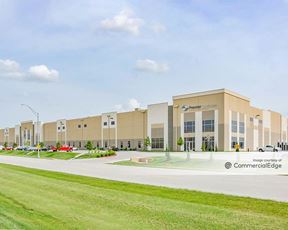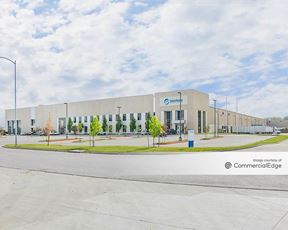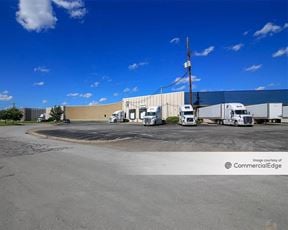- For Lease Contact for pricing
- Property Type Industrial - Flex - Industrial
- Property Size 108,800 SF
- Lot Size 6.45 Acre
- Parking Spaces Avail. 151
- Parking Ratio 1.39 / 1,000 SF
- Property Tenancy Multi-Tenant
- Building Class B
- Year Built 1967
- Date Updated Feb 10, 2025
Reach out to the broker for more info on lease terms and amenities
True
Spaces Available
#1133 |
On the west side of Unit #1133 there are two dock doors both wood doors at
10’ x 10’ openings, no dock equipment
None of the doors have dock shelters or pit levelers in these spaces., not Ceiling Height: North end (1201-1235 Saline) is 18’ - 20’; South end (1101-1137) is 22’
Sprinkler: Wet sprinkler system.
Roof: 4 ply built-up; new on south end 12/30/04; new on north end 1/30/98
Construction: Brick and block with metal deck roof
Parking: Paved lot at south end for trailer parking
Column Spacing: 40’ x 40’ and the space measures 160’ north south x 160’ east west
Lighting: Florescent strip and hi-bays (varies). LED lighting in the warehouse
supplemented by skylights.
Heating: Forced air gas unit heaters - typical 50 degrees at 0 degrees; ceiling fans
Electrical: Three 200 Amp and 240 Volt. Four 100 Amp and 240 Volt.
Ventilation: Two separate vent hoods are in the warehouse
Net Charges:
(2024 Estimates)
CAM: $0.77
INS: $0.12
RE TAXES: $0.93
Total: $1.82
|
#1135 |
Doors #7/#8 both wood doors, 10’ x 11’6”, both have edge of dock levelers, not Ceiling Height: North end (1201-1235 Saline) is 18’ - 20’; South end (1101-1137) is 22’
Sprinkler: Wet sprinkler system.
Roof: 4 ply built-up; new on south end 12/30/04; new on north end 1/30/98
Construction: Brick and block with metal deck roof
Parking: Paved lot at south end for trailer parking
Column Spacing: 40’ x 40’ and the space measures 160’ north south x 160’ east west
Lighting: Florescent strip and hi-bays (varies). LED lighting in the warehouse
supplemented by skylights.
Heating: Forced air gas unit heaters - typical 50 degrees at 0 degrees; ceiling fans
Electrical: Three 200 Amp and 240 Volt. Four 100 Amp and 240 Volt.
Ventilation: Two separate vent hoods are in the warehouse
Net Charges:
(2024 Estimates)
CAM: $0.77
INS: $0.12
RE TAXES: $0.93
Total: $1.82
|
#1153 |
North to south – two groups of 2 dock doors serving 1153/1135
First Group, both are wood dock doors each with 3 new sections. Openings are
10’ x 11’6”, both have edge of dock levelers (doors #5/#6), not Ceiling Height: North end (1201-1235 Saline) is 18’ - 20’; South end (1101-1137) is 22’
Sprinkler: Wet sprinkler system.
Roof: 4 ply built-up; new on south end 12/30/04; new on north end 1/30/98
Construction: Brick and block with metal deck roof
Parking: Paved lot at south end for trailer parking
Column Spacing: 40’ x 40’ and the space measures 160’ north south x 160’ east west
Lighting: Florescent strip and hi-bays (varies). LED lighting in the warehouse
supplemented by skylights.
Heating: Forced air gas unit heaters - typical 50 degrees at 0 degrees; ceiling fans
Electrical: Three 200 Amp and 240 Volt. Four 100 Amp and 240 Volt.
Ventilation: Two separate vent hoods are in the warehouse
Net Charges:
(2024 Estimates)
CAM: $0.77
INS: $0.12
RE TAXES: $0.93
Total: $1.82
|
#1201 |
Working from the north-south – 4 dock doors, all 10’ x 11’6”. They are wood.
Door #1 – No dock equipment
Door #2 – No dock equipment
Door #3 – Edge of dock leveler
Door #4 – No dock equipment, not Ceiling Height: North end (1201-1235 Saline) is 18’ - 20’; South end (1101-1137) is 22’
Sprinkler: Wet sprinkler system.
Roof: 4 ply built-up; new on south end 12/30/04; new on north end 1/30/98
Construction: Brick and block with metal deck roof
Parking: Paved lot at south end for trailer parking
Column Spacing: 40’ x 40’ and the space measures 160’ north south x 160’ east west
Lighting: Florescent strip and hi-bays (varies). LED lighting in the warehouse
supplemented by skylights.
Heating: Forced air gas unit heaters - typical 50 degrees at 0 degrees; ceiling fans
Electrical: Three 200 Amp and 240 Volt. Four 100 Amp and 240 Volt.
Ventilation: Two separate vent hoods are in the warehouse
Net Charges:
(2024 Estimates)
CAM: $0.77
INS: $0.12
RE TAXES: $0.93
Total: $1.82
|
#1235 |
Ceiling Height: North end (1201-1235 Saline) is 18’ - 20’; South end (1101-1137) is 22’ Sprinkler: Wet sprinkler system. Roof: 4 ply built-up; new on south end 12/30/04; new on north end 1/30/98 Construction: Brick and block with metal deck roof Parking: Paved lot at south end for trailer parking Column Spacing: 40’ x 40’ and the space measures 160’ north south x 160’ east west Lighting: Florescent strip and hi-bays (varies). LED lighting in the warehouse supplemented by skylights. Heating: Forced air gas unit heaters - typical 50 degrees at 0 degrees; ceiling fans Electrical: Three 200 Amp and 240 Volt. Four 100 Amp and 240 Volt. Ventilation: Two separate vent hoods are in the warehouse Net Charges: (2024 Estimates) CAM: $0.77 INS: $0.12 RE TAXES: $0.93 Total: $1.82
|
#1800 |
Ceiling Height: North end (1201-1235 Saline) is 18’ - 20’; South end (1101-1137) is 22’ Sprinkler: Wet sprinkler system. Roof: 4 ply built-up; new on south end 12/30/04; new on north end 1/30/98 Construction: Brick and block with metal deck roof Parking: Paved lot at south end for trailer parking Column Spacing: 40’ x 40’ and the space measures 160’ north south x 160’ east west Lighting: Florescent strip and hi-bays (varies). LED lighting in the warehouse supplemented by skylights. Heating: Forced air gas unit heaters - typical 50 degrees at 0 degrees; ceiling fans Electrical: Three 200 Amp and 240 Volt. Four 100 Amp and 240 Volt. Ventilation: Two separate vent hoods are in the warehouse Net Charges: (2024 Estimates) CAM: $0.77 INS: $0.12 RE TAXES: $0.93 Total: $1.82
|
Contacts
Location
Getting Around
-
Walk Score ®
8/100 Car-Dependent
-
Bike Score ®
26/100 Somewhat Bikeable
- City North Kansas City, MO
- Neighborhood North Kansas City
- Zip Code 64116
- Market Kansas City
Points of Interest
-
River Market North
1.82 miles
-
City Market
1.93 miles
-
River Market West
2.00 miles
-
North Loop
2.13 miles
-
Library
2.25 miles
-
Metro Center
2.47 miles
-
Power and Light
2.63 miles
-
Kauffman Center
2.77 miles
-
Crossroads
3.07 miles
-
22nd at Vine
3.07 miles
-
Phillips 66
0.69 miles
-
QuikTrip
0.98 miles
-
Valero
1.14 miles
-
BP
1.62 miles
-
7-Eleven
1.64 miles
-
Amoco
1.76 miles
-
Conoco
1.88 miles
-
ChargePoint
6.35 miles
-
Tesla Supercharger
9.25 miles
-
Liberty Supercharger
9.97 miles
-
Lot B North
1.48 miles
-
Lot A
1.49 miles
-
Lot B South
1.52 miles
-
Lot C
1.54 miles
-
Lot E North
1.55 miles
-
Lot D
1.58 miles
-
Lot E South
1.59 miles
-
Lot G
1.67 miles
-
Metro Park & Ride
1.75 miles
-
Private Parking for First + Main Lofts
1.86 miles
-
The Rivers Edge
0.76 miles
-
Avobite
0.81 miles
-
Smokin' Guns BBQ & Catering
0.99 miles
-
Old Chicago
0.99 miles
-
Hawg Jaw Que & Brew
1.01 miles
-
Tay's Burger Shack
1.02 miles
-
Wendy's
1.03 miles
-
Taco Bell
1.04 miles
-
Burger King
1.05 miles
-
Arby's
1.07 miles
-
Sears Outlet
1.19 miles
-
Brooklyn Market
1.67 miles
-
Holy Land Market
1.69 miles
-
Save-A-Lot
1.69 miles
-
Snyder's
1.72 miles
-
Chinatown Food Market
1.78 miles
-
Hung Vuong Market
1.79 miles
-
ALDI
1.80 miles
-
Nature's Own Health Market
1.82 miles
-
Corollo's Gourmet Grocery & Deli
1.89 miles
-
North Kansas City Fire Station No. 2
0.62 miles
-
North Kansas City Fire Station No. 1
0.99 miles
-
Concentra Urgent Care
1.12 miles
-
QuickTrip QuickMed
1.16 miles
-
North Kansas City Police Department
1.18 miles
-
CVS Pharmacy
1.28 miles
-
North Kansas City Hospital
1.41 miles
-
Aircraft Rescue Fire Fighting Station
1.71 miles
-
Samuel U. Rodgers Health Center
1.82 miles
-
KCFD Station 25
1.85 miles
Frequently Asked Questions
The price for industrial space for lease at 1133-1235 Saline Street is available upon request. Generally, the asking price for warehouse spaces varies based on the location of the property, with proximity to transportation hubs, access to highways or ports playing a key role in the building’s valuation. Other factors that influence cost are property age, quality rating, as well as onsite facilities and features.
The property at 1133 Saline Street was completed in 1967. In total, 1133-1235 Saline Street incorporates 108,800 square feet of Flex - Industrial space.
The property can be leased as a Multi-Tenant industrial space. For more details on this listing and available space within the building, use the contact form at the top of this page to schedule a tour with a broker.
The parking area at 1133-1235 Saline Street can accommodate up to 151 vehicles.
Reach out to the property representative or listing broker to find out more about climate control capabilities at this property. Climate control is typically present in industrial buildings that are suited to store items susceptible to temperature and damage from humidity, such as food, pharmaceuticals, paper, textiles, and electronics.
Looking for more in-depth information on this property? Find property characteristics, ownership, tenant details, local market insights and more. Unlock data on CommercialEdge.

