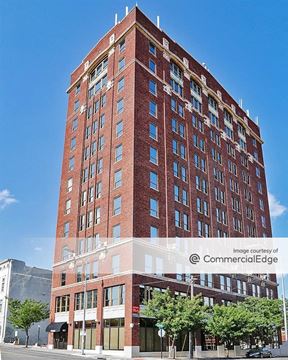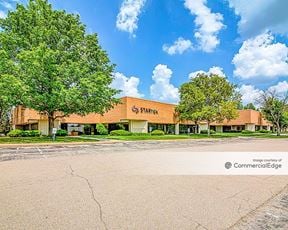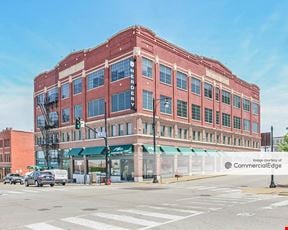- For Lease $8.25/SF/YR
- Property Type Office - Flex - Office
- Property Size 28,182 SF
- Lot Size 4.2 Acre
- Parking Spaces Avail. 90
- Parking Ratio 3.20 / 1,000 SF
- Property Tenancy Multi-Tenant
- Building Class B
- Year Built 2016
- Date Updated Feb 10, 2025
Reach out to the broker for more info on lease terms and amenities
True
Spaces Available
#100 |
Net Charge: (2024 Estimates) CAM: $2.22 PSF Taxes: $1.80 PSF Insurance: $0.27 PSF Total: $4.29 PSF
|
#102 |
Net Charge: (2024 Estimates) CAM: $2.22 PSF Taxes: $1.80 PSF Insurance: $0.27 PSF Total: $4.29 PSF
|
Contacts
Location
Getting Around
-
Walk Score ®
12/100 Car-Dependent
-
Bike Score ®
28/100 Somewhat Bikeable
- City Riverside, MO
- Zip Code 64150
- Market Kansas City
Points of Interest
-
River Market North
5.02 miles
-
River Market West
5.04 miles
-
City Market
5.12 miles
-
North Loop
5.28 miles
-
Library
5.41 miles
-
Metro Center
5.63 miles
-
Power and Light
5.79 miles
-
Kauffman Center
5.92 miles
-
Crossroads
6.21 miles
-
22nd at Vine
6.96 miles
-
QuikTrip
0.95 miles
-
Phillips 66
1.82 miles
-
Shell
2.70 miles
-
Sinclair
2.70 miles
-
BP
2.90 miles
-
Sam's Club Gas Station
2.98 miles
-
Hy-Vee Gas
3.18 miles
-
Tesla Supercharger
5.18 miles
-
ChargePoint
5.66 miles
-
Green Hills of Platte Nature Preserve
1.05 miles
-
Missouri Riverfront Trail Parking
1.45 miles
-
Margaritas overflow
4.57 miles
-
Daytrip parking
4.68 miles
-
Private Parking for First + Main Lofts
4.89 miles
-
Metro Park & Ride
5.02 miles
-
10 Main Center Parking Facility
5.40 miles
-
Gashland EPC
5.49 miles
-
Commerce Bank Building Garage
5.51 miles
-
Pickwick Garage
5.52 miles
-
Super 8 Riverside/Kansas City
0.81 miles
-
Argosy Hotel & Spa
0.91 miles
-
Riverside Motel
1.07 miles
-
Courtyard Kansas City at Briarcliff
1.92 miles
-
TownePlace Suites Kansas City at Briarcliff
1.96 miles
-
WoodSpring Suites
2.59 miles
-
Main Street Inn
3.19 miles
-
Holiday Inn Express North Kansas City
4.00 miles
-
American Inn
4.04 miles
-
La Quinta Inn Kansas City North
4.21 miles
-
Taqueria Ibarra
1.02 miles
-
Corner Cafe
1.02 miles
-
Gateway coin laundry
1.03 miles
-
Sonic
1.07 miles
-
Taqueria Mexico Lindo
1.16 miles
-
Taquitos El Nopal
1.21 miles
-
LC's Hamburgers
1.23 miles
-
International Vibe
1.30 miles
-
Subway
1.60 miles
-
Piropos
1.70 miles
-
Park Hill South High School
0.40 miles
-
Walden Middle School
1.52 miles
-
Southeast Elementary School
1.83 miles
-
Line Creek Elementary School
2.32 miles
-
West Englewood Elementary School
2.39 miles
-
Briarcliff Elementary School
2.41 miles
-
Park University
2.61 miles
-
Missouri Western State University - Kansas City Northland
2.73 miles
-
Crestview Elementary School
3.21 miles
-
Lakeview Middle School
3.21 miles
-
Outreach Christian Child Care
0.83 miles
-
River Hills Academy
4.05 miles
-
Golden Oaks Education Center
4.71 miles
-
La Petite Academy
5.08 miles
-
Brighton Learning Center
5.40 miles
-
Spectrum Station
5.41 miles
-
Inspire Early Education Center
5.66 miles
-
Sonshine Day Care Center
5.88 miles
-
Wildflower East
6.09 miles
-
Children's Choice
6.56 miles
Frequently Asked Questions
The price for office space here is $8.25/SF/YR.
In total, there is 10,416 square feet of office space for lease here. Availability at this location includes 2 Industrial spaces. The property offers Multi-Tenant commercial space.
Yes, availabilities here may be suitable for small businesses with 1 office space under 5,000 square feet available.
Looking for more in-depth information on this property? Find property characteristics, ownership, tenant details, local market insights and more. Unlock data on CommercialEdge.




