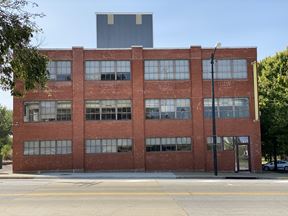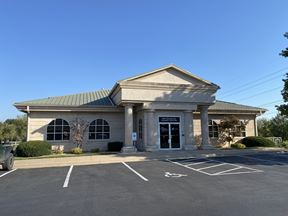- For Lease $16.00/SF/YR
- Property Type Office - General Office
- Property Size 21,513 SF
- Lot Size 1.64 Acre
- Property Tenancy Multi-Tenant
- Building Class B
- Year Built 1996
- Date Updated Jan 23, 2025
Reach out to the broker for more info on lease terms and amenities
Attachments
True
Spaces Available
A |
Suite A is a ±5,081 SF office space that is located on the second floor of the building and has two entrances. The west entrance has an elevator located near it. Suite A contains 13 offices, 1 large conference room, 2 bathrooms, and a kitchenette. 2023 will be used as the base year for Real estate Taxes, Insurance, and CAMS. |
Contacts
Location
Getting Around
-
Walk Score ®
49/100 Car-Dependent
-
Bike Score ®
41/100 Somewhat Bikeable
- City Springfield, MO
- Neighborhood Bradford Park
- Zip Code 65804
Points of Interest
-
Shell
0.34 miles
-
Kum & Go
0.44 miles
-
Rapid Robert’s
0.70 miles
-
Conoco
1.34 miles
-
Casey's General Store
1.54 miles
-
Sam's Club Fuel Center
1.82 miles
-
Brentwood Service Station
1.92 miles
-
Tesla Supercharger
7.27 miles
-
Park
1.23 miles
-
Trailhead Parking
1.47 miles
-
Nature Center
2.23 miles
-
Boat Ramp Parking
2.45 miles
-
MSU Parking Lot #18
3.42 miles
-
Bear Park South
3.53 miles
-
Commuter Parking
3.85 miles
-
Bear Park North
4.01 miles
-
Public Parking
4.46 miles
-
Arbor Suites/ Medical Mile
0.35 miles
-
Extended Stay America - Springfield - South
0.45 miles
-
Residence Inn Springfield
0.47 miles
-
MainStay Suites
0.75 miles
-
Candlewood Suites
0.78 miles
-
Hampton Inn Springfield-South
0.80 miles
-
Comfort Inn South - Springfield
1.05 miles
-
Baymont Inn & Suites
1.06 miles
-
Holiday Inn Express & Suites Springfield-Medical District
1.33 miles
-
Hilton Garden Inn Springfield, MO
1.39 miles
-
McAlister's Deli
0.14 miles
-
Neighbor's Mill Bakery & Cafe
0.29 miles
-
Jimmy John's
0.30 miles
-
Zio's Italian Kitchen
0.52 miles
-
Culver's
0.55 miles
-
McDonald's
0.57 miles
-
Applebee's
0.63 miles
-
Subway
0.64 miles
-
Braum's
0.66 miles
-
Bawi Korean BBQ
0.67 miles
-
Immaculate Conception Elementary School
0.16 miles
-
Disney Elementary School
0.53 miles
-
Disney School
0.55 miles
-
Kickapoo High School
0.95 miles
-
Mercy College of Nurcing
0.99 miles
-
Cowden Elementary School
1.22 miles
-
Vatterott College
1.24 miles
-
Eugene Field Elementary
1.40 miles
-
Bryan University
1.58 miles
-
Horace Mann Elementary School
1.81 miles
-
Creative Learning Center Preschool & Infant Care LLC
1.93 miles
-
Mother's Touch Learning Center
2.06 miles
-
Little Sunshine's Playhouse and Preschool
2.20 miles
-
Where Babies Grow LLC
2.50 miles
-
Promise Pre-School & Day Care
2.91 miles
-
The Goddard School
2.94 miles
-
Safe N Sound Playground
3.30 miles
-
OACAC Head Start
3.63 miles
-
Macedonia Pre-School
4.41 miles
-
Isabel's House Crisis Nursery
4.42 miles
Frequently Asked Questions
The price for office space here is $16.00/SF/YR.
The property includes 1 Office space. Availabilities total 5,081 square feet of office space. The property offers Multi-Tenant commercial space.
Looking for more in-depth information on this property? Find property characteristics, ownership, tenant details, local market insights and more. Unlock data on CommercialEdge.

SVN | Rankin Company


