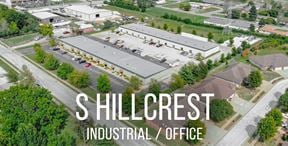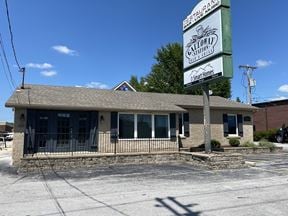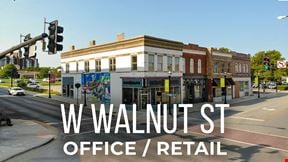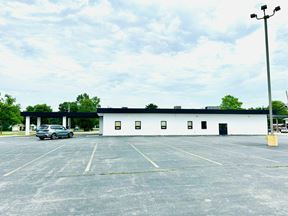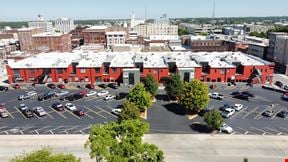- For Lease $19.00 - $20.00/SF/YR
- Property Type Office - General Office
- Property Size 32,000 SF
- Units 7
- Additional Rent Contact for pricing
- Property Tenancy Multi-Tenant
- Building Class A
- Year Built 2018
- Year Renovated 2018
- Date Updated Dec 11, 2024
Reach out to the broker for more info on lease terms and amenities
Highlights
- 3,080 - 4,150' Class A Office at the South National & Montclair stoplight.
- 3 story open glass lobby, over 100 parking spaces, & SpringNet direct fiber.
- Lobby Office South - 3,080' 7 offices, conference room, kitchenette, reception
- 2nd Floor Office 1 - 4,150' 8 offices, 8 workstations, conference room, reception
- 2nd Floor Office 2 - 7,223' 14 offices, 16 workstations, conference room, kitchenette, reception
- High quality standard finishes, accessibility & infrastructure.
- Covered roof top patio sky deck & kitchen is shared by office tenants.
- Total population within 5 miles is 165,310 and within 3 miles is 72,887.
- Base Rent $20 / SF plus $6.60 CAM (tax, ins & common area maintenance)
- Spectacular design by Buxton Kubik Dodd Creative Architects.
- To preview this space or others, please email the Listing Agent.
True
Spaces Available
1st Floor South Lobby |
3,080 - 4,150' Class A Office at the South National & Montclair stoplight. 3 story open glass lobby, over 100 parking spaces, & SpringNet direct fiber. Lobby Office South - 3,080' 7 offices, conference room, kitchenette, reception 2nd Floor Office 1 - 4,150' 8 offices, 8 workstations, conference room, reception 2nd Floor Office 2 - 7,223' 14 offices, 16 workstations, conference room, kitchenette, reception High quality standard finishes, accessibility & infrastructure. Covered roof top patio sky deck & kitchen is shared by office tenants. Total population within 5 miles is 165,310 and within 3 miles is 72,887. Base Rent $20 / SF plus $6.60 CAM (tax, ins & common area maintenance) Spectacular design by Buxton Kubik Dodd Creative Architects. To preview this space or others, please email the Listing Agent. |
2nd Floor 4,150 sq ft |
3,080 - 4,150' Class A Office at the South National & Montclair stoplight. 3 story open glass lobby, over 100 parking spaces, & SpringNet direct fiber. Lobby Office South - 3,080' 7 offices, conference room, kitchenette, reception 2nd Floor Office 1 - 4,150' 8 offices, 8 workstations, conference room, reception 2nd Floor Office 2 - 7,223' 14 offices, 16 workstations, conference room, kitchenette, reception High quality standard finishes, accessibility & infrastructure. Covered roof top patio sky deck & kitchen is shared by office tenants. Total population within 5 miles is 165,310 and within 3 miles is 72,887. Base Rent $20 / SF plus $6.60 CAM (tax, ins & common area maintenance) Spectacular design by Buxton Kubik Dodd Creative Architects. To preview this space or others, please email the Listing Agent. |
Contacts
Location
Getting Around
-
Walk Score ®
73/100 Very Walkable
-
Bike Score ®
57/100 Bikeable
- City Springfield, MO
- Neighborhood Bradford Park
- Zip Code 65807
Points of Interest
-
Kum & Go
0.28 miles
-
Shell
1.04 miles
-
Conoco
1.10 miles
-
Rapid Robert’s
1.40 miles
-
Signal Food Store
1.41 miles
-
Brentwood Service Station
1.43 miles
-
Tesla Supercharger
6.62 miles
-
Park
0.66 miles
-
Trailhead Parking
0.78 miles
-
MSU Parking Lot #18
2.73 miles
-
Bear Park South
2.83 miles
-
Nature Center
2.84 miles
-
Boat Ramp Parking
3.15 miles
-
Bear Park North
3.32 miles
-
Public Parking
3.76 miles
-
Lot C
4.51 miles
-
MainStay Suites
0.45 miles
-
Hampton Inn Springfield-South
0.88 miles
-
Arbor Suites/ Medical Mile
0.96 miles
-
Residence Inn Springfield
1.11 miles
-
Extended Stay America - Springfield - South
1.12 miles
-
Candlewood Suites
1.28 miles
-
La Quinta Inn & Suites Springfield South
1.31 miles
-
TownePlace Suites Springfield
1.44 miles
-
Comfort Inn South - Springfield
1.52 miles
-
Baymont Inn & Suites
1.52 miles
-
Kobe Hibachi Grill & Sushi
0.09 miles
-
St. George's BBQ & Catering
0.15 miles
-
Wendy's
0.18 miles
-
Captain D's
0.20 miles
-
Pita Pit
0.21 miles
-
Chicken Salad Chick
0.22 miles
-
First Watch
0.24 miles
-
Cielito Lindo
0.24 miles
-
Taco Bell
0.28 miles
-
Jersey Mike's Subs
0.31 miles
-
Immaculate Conception Elementary School
0.56 miles
-
Cowden Elementary School
0.60 miles
-
Kickapoo High School
0.95 miles
-
Holland Elementary School
1.13 miles
-
Eugene Field Elementary
1.23 miles
-
Disney Elementary School
1.23 miles
-
Disney School
1.25 miles
-
Vatterott College
1.32 miles
-
Mercy College of Nurcing
1.66 miles
-
Immaculate Conception School
1.67 miles
-
Creative Learning Center Preschool & Infant Care LLC
1.30 miles
-
Mother's Touch Learning Center
1.57 miles
-
Where Babies Grow LLC
2.08 miles
-
Little Sunshine's Playhouse and Preschool
2.28 miles
-
The Goddard School
2.90 miles
-
OACAC Head Start
2.92 miles
-
Safe N Sound Playground
3.00 miles
-
Promise Pre-School & Day Care
3.43 miles
-
Isabel's House Crisis Nursery
3.82 miles
-
Macedonia Pre-School
3.88 miles
Frequently Asked Questions
The average price for office space at 3,080 - 4,150' Class A Office at National Place is $19.50/SF/YR. The cost of leasing office space can depend on the position of the space within the building, the location of the property, the quality rating, amenities on-site or nearby, as well as if the office space you are looking at comes with attributes that are unique to it.
In total, there are 7,230 square feet of office space for rent at 3,080 - 4,150' Class A Office at National Place. Availability at this location includes general office. The property offers Multi-Tenant commercial space. If you are interested in finding out more, you can easily reach out to schedule a tour using the contact form at the top of this page.
Available office space at 3,080 - 4,150' Class A Office at National Place starts at 3,080 square feet. According to general recommendations of 75 to 150 square feet of office space per person, this can work for a minimum of 20 people. For detailed information on optimal divisible space options for your business needs, contact the listing broker to schedule a tour.
Office space available at 3,080 - 4,150' Class A Office at National Place provides up to 4,150 square feet, which can accommodate a maximum of 55 people, according to recommendations of between 75 and 150 square feet of office space per person. For a better understanding of how this space could work for you, reach out to schedule a tour.
3,080 - 4,150' Class A Office at National Place is located in the Bradford Park neighborhood. 3,080 - 4,150' Class A Office at National Place was first completed in 2018. The most recent renovation at this location was done in 2018. Office space here is rated class A. Reach out to the leasing representative for more detailed information on the most modern facilities and amenities at the property.
Area amenities within half a mile of this location include 10 restaurant or other dining establishment(s), 1 hotel, motel, or other accommodation.
See listing location information regarding the nearest points of interest in the area. Contact the property representative for details on what the best vehicle access and parking options are near 3100 South National. For your consideration, 3,080 - 4,150' Class A Office at National Place is located within 0.5 miles of 1 fuel station(s).
If you want to find out more about the lease terms and office space availability at 3,080 - 4,150' Class A Office at National Place, fill out the contact form to schedule a tour or reach out to the property representatives using the contact details provided here to ask for any additional information that you might be interested in.
Looking for more in-depth information on this property? Find property characteristics, ownership, tenant details, local market insights and more. Unlock data on CommercialEdge.

SVN | Rankin Company
