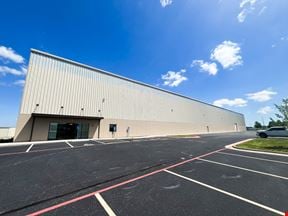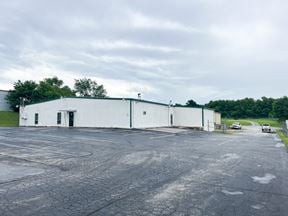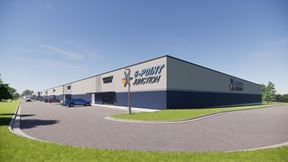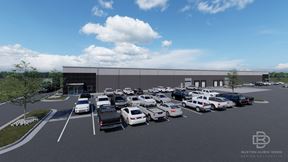- For Lease $5.25/SF/YR
- Property Type Industrial - Warehouse/Distribution
- Property Size 30,000 SF
- Lot Size 1.96 Acre
- Additional Rent Contact for pricing
- Property Tenancy Single Tenant
- Year Built 1970
- Date Updated May 15, 2024
- Column Spacing 25.3'
- Dock High Doors 4
- Office Area 2,247 SF
- HVAC None
Reach out to the broker for more info on lease terms and amenities
Highlights
- 30,000 SF± office/warehouse for lease
- Tenant pays increases in taxes and insurance; Tenant maintains the interior and pays utilities
- Warehouse space: 27,753 SF±
- Finished office space: 2,247 SF± (plus 855± SF of newer office space upstairs)
- Ceiling height is 20' to eave
- Column spacing is 25' x 30'
- T-5 lighting in the warehouse
- Wet sprinkler system
- Two exhaust fans in warehouse
- 4,000± SF fenced area for outside storage with 16' rolling gate
- 4 dock doors (two 7'x8' and two 8'9') 3 with in-ground pit levelers
- Shown by appointment only
True
Spaces Available
A&B |
|
Contacts
Location
Getting Around
-
Walk Score ®
53/100 Somewhat Walkable
-
Bike Score ®
45/100 Somewhat Bikeable
- City Springfield, MO
- Neighborhood Webster Park - Shady Dell
- Zip Code 65803
Points of Interest
-
Casey's General Store
0.44 miles
-
Kum & Go
0.65 miles
-
White Oak
0.70 miles
-
Shell
0.89 miles
-
Tesla Supercharger
1.43 miles
-
Conoco (Trucks)
1.57 miles
-
Conoco (Cars)
1.59 miles
-
Bill & Payne Stewart
1.32 miles
-
Betty Allison at Oscar Blom
1.35 miles
-
Lot C
1.65 miles
-
C-Street City Market
1.68 miles
-
Springfield Underground
2.29 miles
-
Bear Park North
2.34 miles
-
Public Parking
2.34 miles
-
Bear Park South
2.77 miles
-
MSU Parking Lot #18
2.78 miles
-
Trailhead Parking
4.54 miles
-
Pizza Hut
0.17 miles
-
Burger King
0.27 miles
-
McDonald's
0.32 miles
-
Sonic
0.33 miles
-
Long John Silver's
0.35 miles
-
Hardee's
0.39 miles
-
Taco Bell
0.60 miles
-
Houlihan's
0.60 miles
-
Applebee's
0.63 miles
-
King Asian Chef
0.63 miles
-
Price Cutter
0.42 miles
-
Walmart Supercenter
0.65 miles
-
ALDI
0.66 miles
-
Price Cutter Plus
1.80 miles
-
Bistro Market
2.53 miles
-
Walmart Neighborhood Market
2.93 miles
-
Big Lots
3.07 miles
-
Macy's
4.72 miles
-
Dillard's
4.78 miles
-
JCPenney
4.84 miles
-
Mercy Clinic
0.56 miles
-
Mercy Hospital Therapy Services
0.57 miles
-
Walmart Pharmacy
0.65 miles
-
SFD Station #4
0.70 miles
-
Dr. Hwang's Medical Clinic
0.71 miles
-
Walgreens
1.05 miles
-
DaVita Dialysis
1.24 miles
-
Ozarks Community Hospital
1.35 miles
-
Dr. Gil's Immediate Care
1.53 miles
-
Highway Patrol
1.67 miles
Frequently Asked Questions
The average rental rate for industrial/warehouse space at Warehouse / Industrial Building For Lease is $5.25/SF/YR. Generally, the asking price for warehouse spaces varies based on the location of the property, with proximity to transportation hubs, access to highways or ports playing a key role in the building’s valuation. Other factors that influence cost are the property’s age, its quality rating, as well as its onsite facilities and features.
The property at 1851 E. Florida Street was completed in 1970. In total, Warehouse / Industrial Building For Lease incorporates 30,000 square feet of Warehouse/Distribution space.
The property can be leased as a Single Tenant industrial space. For more details on this listing and available space within the building, use the contact form at the top of this page to schedule a tour with a broker.
Warehouse / Industrial Building For Lease is equipped with 4 loading docks that allow for an efficient and safe movement of goods in and out of the facility.
Contact the property representative for more information on vehicle access and parking options at or near this property, as well as additional amenities that enhance the tenant experience at 1851 E. Florida Street.
Reach out to the property representative or listing broker to find out more about climate control capabilities at this property. Climate control is typically present in industrial buildings that are suited to store items susceptible to temperature and damage from humidity, such as food, pharmaceuticals, paper, textiles, and electronics.
Ceiling height is an important feature of a warehouse, as it enables tenants to maximize the amount of goods they can store vertically.
Column spacing is also important, especially for efficiently storing large items across the available warehouse space. At Warehouse / Industrial Building For Lease, you’ll find column spacing to be 25.3 feet.
Looking for more in-depth information on this property? Find property characteristics, ownership, tenant details, local market insights and more. Unlock data on CommercialEdge.

R.B. Murray Company




