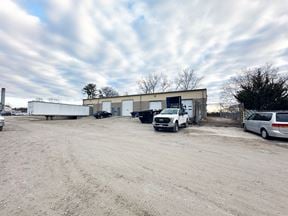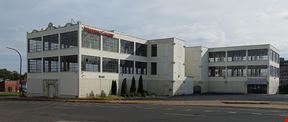- For Lease $7.75/SF/YR
- Property Type Industrial
- Property Size 6,820 SF
- Date Updated Mar 21, 2025
- Clear Height 14'
- Drive-In Doors 2
- Electricity Service 3-Phase Power
• Zoned “K” Unrestricted
• (2) Two 12’ Drive-In Doors
• 14’ Ceiling Height in Warehouse
• 3-Phase Power
• Includes 11,178± Sq. Ft. of Outside Storage on the West Side
• Fully Sprinklered
• Close Proximity to I-44 & I-64
• Kitchen and (3) Restrooms, Reception Area, and (5) Private Offices
Reach out to the broker for more info on lease terms and amenities
True
Spaces Available
Space Available |
• Zoned “K” Unrestricted • (2) Two 12’ Drive-In Doors • 14’ Ceiling Height in Warehouse • 3-Phase Power • Includes 11,178± Sq. Ft. of Outside Storage on the West Side • Fully Sprinklered • Close Proximity to I-44 & I-64 • Kitchen and (3) Restrooms, Reception Area, and (5) Private Offices
|
Contacts
Location
Getting Around
-
Walk Score ®
69/100 Somewhat Walkable
-
Transit Score ®
31/100 Some Transit
-
Bike Score ®
62/100 Bikeable
- City St. Louis, MO
- Neighborhood The Hill
- Zip Code 63110
- Market St Louis
Points of Interest
-
The Wild Station
1.33 miles
-
Discovery Corner Station
1.38 miles
-
Missouri History Museum/Forest Park
1.75 miles
-
Forest Park - DeBaliviere Metrolink
2.00 miles
-
Skinker
2.41 miles
-
Delmar Loop Metrolink
2.58 miles
-
Delmar Loop
2.64 miles
-
Leland Avenue
2.97 miles
-
University City Library
3.09 miles
-
Union Station - Elevator Access
3.67 miles
-
QuikTrip
0.45 miles
-
Circle K
0.72 miles
-
Tesla Supercharger
0.78 miles
-
Phillips 66
0.80 miles
-
BP
0.86 miles
-
Shell
0.92 miles
-
Conoco
1.25 miles
-
EVgo Charging Station
2.24 miles
-
Electric Car Charging Station
2.48 miles
-
ChargePoint
2.67 miles
-
Frog Lot
0.96 miles
-
Butterfly Lot
0.99 miles
-
Polar Bear Lot
1.04 miles
-
Penguin Lot
1.07 miles
-
Lemur Lot
1.08 miles
-
Parking: Steinberg Skating Rink
1.14 miles
-
Central Fields East Lot
1.19 miles
-
Saint Louis Children's Hosptial Parking Garage
1.21 miles
-
South Parking Lot
1.21 miles
-
Clayton Avenue Parking Garage
1.23 miles
-
Charlie Gitto's
0.21 miles
-
Lorenzo's Trattoria
0.24 miles
-
Adrianas On The Hill
0.31 miles
-
Guidos Pizzeria and Tapas
0.33 miles
-
Pizzeria da Gloria
0.36 miles
-
Five Bistro
0.37 miles
-
Mama's On The Hill
0.40 miles
-
Rigazzi's
0.45 miles
-
Anthonino's Taverna
0.47 miles
-
Cha Cha Chow
0.47 miles
-
John Viviano and Sons
0.25 miles
-
DiGregorio's Italian Market
0.31 miles
-
Save-A-Lot
0.75 miles
-
Schnucks
0.95 miles
-
N & M Food Market
1.20 miles
-
Local Harvest Grocery
1.38 miles
-
Whole Foods Market
1.63 miles
-
Straub's Market
1.82 miles
-
V.L.'s Urban Farm
1.90 miles
-
Ruler Foods
2.08 miles
-
St. Louis Fire Department Engine House Number 6
0.49 miles
-
Total Access Urgent Care
0.69 miles
-
DaVita Dialysis
0.77 miles
-
Saint Louis City Engine House Number 35 Fire Station
1.08 miles
-
Saint Louis Forensic Treatment Center - South
1.10 miles
-
Metropolitan Police Department Second District
1.19 miles
-
Shriners Hospital for Children
1.22 miles
-
Saint Louis Children's Hospital
1.29 miles
-
Barnes-Jewish Hospital
1.30 miles
-
Siteman Cancer Center
1.32 miles
Frequently Asked Questions
The average rental rate for industrial/warehouse space at 5301 Northrup Avenue is $7.75/SF/YR. Generally, the asking price for warehouse spaces varies based on the location of the property, with proximity to transportation hubs, access to highways or ports playing a key role in the building’s valuation. Other factors that influence cost are the property’s age, its quality rating, as well as its onsite facilities and features.
In total, 5301 Northrup Avenue incorporates 6,820 square feet of Industrial space.
For more details on this listing and available space within the building, use the contact form at the top of this page to schedule a tour with a broker.
5301 Northrup Avenue is equipped with 2 loading docks that allow for an efficient and safe movement of goods in and out of the facility.
Contact the property representative for more information on vehicle access and parking options at or near this property, as well as additional amenities that enhance the tenant experience at 5301 Northrup Avenue.
Reach out to the property representative or listing broker to find out more about climate control capabilities at this property. Climate control is typically present in industrial buildings that are suited to store items susceptible to temperature and damage from humidity, such as food, pharmaceuticals, paper, textiles, and electronics.
The maximum clear height at 5301 Northrup Avenue is 14 ft. Ceiling height is an important feature of a warehouse, as it enables tenants to maximize the amount of goods they can store vertically.
Looking for more in-depth information on this property? Find property characteristics, ownership, tenant details, local market insights and more. Unlock data on CommercialEdge.

Hilliker Corporation


