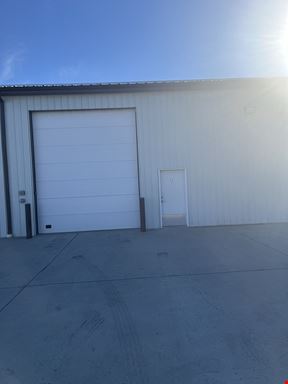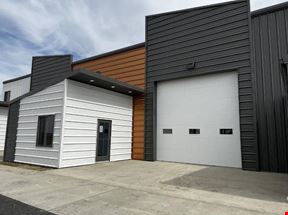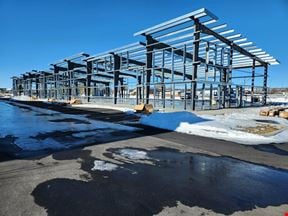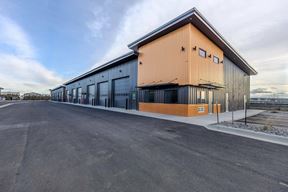- For Lease $7.50/SF/YR
- Property Type Industrial - Warehouse/Distribution
- Property Size 10,000 SF
- Lot Size 0.5 Acre
- Date Updated Feb 20, 2025
- HVAC None
Reach out to the broker for more info on lease terms and amenities
Highlights
- Suite 1: 2,500 SF Shop space with 1 office, 14' overhead door, 16' sidewalls, 1 bathroom and bonus mezzanine storage space.
- Suite 2: 2,500 SF Shop space with reception & bullpen area with 2 additional private offices with AC in the office space, 14' overhead door, 16' sidewalls, 1 bathroom and bonus mezzanine storage space.
- 3 Phase Power Available, LED Lights throughout
- Convenient Midtown Location
- Landlord provided paint/flooring allowance for qualified tenants pending LOI terms
- Available Immediately
- Suite 1 or 2 Rent: $1,833/month + gas/electric (via NNN lease with $1.30/SF CAM)
- Suite 1/2 Combined: $3,666/month + gas/electric (via NNN lease with $1.30/SF CAM)
True
Spaces Available
Suite 1 |
|
Suite 1/2 |
|
Suite 2 |
|
Contacts
Location
Getting Around
-
Walk Score ®
34/100 Car-Dependent
-
Bike Score ®
52/100 Bikeable
- City Billings, MT
- Neighborhood Southwest Corridor
- Zip Code 59101
Points of Interest
-
Yellow Cab
3.29 miles
-
Holiday
0.41 miles
-
Conoco
0.45 miles
-
Cenex
0.70 miles
-
Sam's Club
0.78 miles
-
Sinclair
1.08 miles
-
Tesla Supercharger
3.67 miles
-
Senior High Parking Lot
1.78 miles
-
Park 3
2.24 miles
-
Billings Clinic Parking
2.26 miles
-
Park 2
2.30 miles
-
s
2.52 miles
-
Parking Garage
2.57 miles
-
Virginia Lot
2.62 miles
-
Cisel Lot
2.63 miles
-
Rimrock West
2.66 miles
-
Rimrock East
2.68 miles
-
DQ Grill & Chill
0.39 miles
-
Taco Bell
0.39 miles
-
Popeyes
0.39 miles
-
Subway
0.44 miles
-
4 B's Restaurant
0.46 miles
-
McDonald's
0.46 miles
-
Burger King
0.50 miles
-
Taco John's
0.55 miles
-
Wendy's
0.61 miles
-
Domino's
0.67 miles
-
Albertsons
0.84 miles
-
IGA
1.75 miles
-
Natural Grocers
1.84 miles
-
Dillard's Women
1.87 miles
-
Town & Country Foods
1.88 miles
-
The Produce Market
1.90 miles
-
Walmart Supercenter
1.93 miles
-
WinCo Foods
1.93 miles
-
Dillard's Mens
1.95 miles
-
JCPenney
2.01 miles
-
CVS Pharmacy
0.73 miles
-
Specialty Pharmacy
1.12 miles
-
Top Deck Medical Aesthetics
1.47 miles
-
Osco
1.55 miles
-
Planned Parenthood
1.56 miles
-
Walgreens
1.64 miles
-
St Vincent Occupational Health
1.72 miles
-
Mirx Pharmacy
1.85 miles
-
Affinity Acupuncture
1.89 miles
-
Walmart Pharmacy
1.98 miles
Frequently Asked Questions
The average rental rate for industrial/warehouse space at Foote Street Warehouse is $7.50/SF/YR. Generally, the asking price for warehouse spaces varies based on the location of the property, with proximity to transportation hubs, access to highways or ports playing a key role in the building’s valuation. Other factors that influence cost are the property’s age, its quality rating, as well as its onsite facilities and features.
In total, Foote Street Warehouse incorporates 10,000 square feet of Warehouse/Distribution space.
For more details on this listing and available space within the building, use the contact form at the top of this page to schedule a tour with a broker.
Contact the property representative for more information on vehicle access and parking options at or near this property, as well as additional amenities that enhance the tenant experience at 474 Foote Street.
Reach out to the property representative or listing broker to find out more about climate control capabilities at this property. Climate control is typically present in industrial buildings that are suited to store items susceptible to temperature and damage from humidity, such as food, pharmaceuticals, paper, textiles, and electronics.
Looking for more in-depth information on this property? Find property characteristics, ownership, tenant details, local market insights and more. Unlock data on CommercialEdge.

NAI Business Properties




