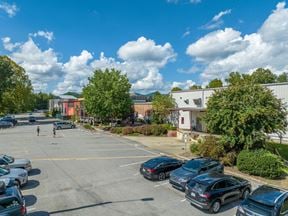- For Lease Contact for pricing
- Property Type Industrial - Warehouse
- Property Size 27,000 SF
- Lot Size 11.57 Acre
- Property Tenancy Multi-Tenant
- Date Updated Jan 23, 2025
- Clear Height 20' - 22'
- Drive-In Doors 2
Large industrial building/warehouse with great exposure and easy access to the interstate (I-40 and I-240). Ceiling height is 22’+ and the space includes 2 roll up doors and 1 dock door. Ample parking and outdoor yard. Ideal location in a dense commercial area near several industrial parks, medical parks and Biltmore Village.
Property Highlights:
- 22’+ Ceilings
- 2 Roll Up Doors
- 1 Dock Door
- Full Sprinkler System
- Office Space & Bathroom
- Easy Interstate Access (I-40 and I-240)
- Ample Parking & Outdoor Yard
- Dense Commercial & Industrial Area
- Ability to Subdivide
Reach out to the broker for more info on lease terms and amenities
True
Spaces Available
Industrial Space For Lease |
Discover a prime warehouse opportunity with 27,000 square feet of versatile space located conveniently off I-26 at Exit 51 in Asheville, NC. This facility features two drive-in doors, a loading dock, and a clear height ranging from 20 to 22 feet, making it ideal for a wide range of storage and operational needs. The property also includes a small office space and a restroom, ensuring functionality for day-to-day operations. Perfectly positioned for easy access and efficiency, this warehouse is ready to support your business growth.
|
Contacts
Location
Getting Around
-
Walk Score ®
17/100 Car-Dependent
-
Transit Score ®
26/100 Some Transit
-
Bike Score ®
15/100 Somewhat Bikeable
- City Asheville, NC
- Neighborhood Biltmore Village
- Zip Code 28803
- Market Asheville
Points of Interest
-
Speedway
0.87 miles
-
Shell
0.97 miles
-
Enmark
2.22 miles
-
Citgo
2.56 miles
-
Exxon
2.64 miles
-
Gas Express
2.70 miles
-
Ingles Gas Express
2.86 miles
-
Greenlots
2.87 miles
-
Tesla Supercharger
4.89 miles
-
EVgo
5.45 miles
-
Shuttle Lot D
1.50 miles
-
Shuttle Lot E
1.56 miles
-
Shuttle Lot C
1.64 miles
-
Walking Lot B
1.78 miles
-
Walking Lot A
1.80 miles
-
Simpson Parking
1.91 miles
-
Lioncrest
2.07 miles
-
Haw Creek Park Parking lot
2.46 miles
-
Ironwood Parking Garage
2.77 miles
-
Biltmore Avenue Parking Garage
2.84 miles
-
Forestry Camp
0.82 miles
-
Juicy Lucy's Burger Bar and Grill
0.86 miles
-
Bojangles'
0.88 miles
-
Pizza Hut
0.97 miles
-
Moe's Southwest Grill
0.98 miles
-
Fig
1.08 miles
-
Arby's
1.08 miles
-
Bruegger's Bagels
1.09 miles
-
Corner Kitchen
1.12 miles
-
The Cantina At Historic Biltmore Village
1.19 miles
-
Ingles
1.02 miles
-
Target
1.08 miles
-
Hopey & Co Grocery
1.28 miles
-
Kohl's
1.29 miles
-
Katuah Market
1.29 miles
-
Walmart Supercenter
1.41 miles
-
JCPenney
1.44 miles
-
Ross
1.51 miles
-
Asheville Mall
1.53 miles
-
ALDI
1.53 miles
-
CarePartners Rehabilitation Hospital
0.50 miles
-
Oakley Police Resource Centre
0.68 miles
-
Oakley - Asheville Fire Station 9
0.73 miles
-
CVS Pharmacy
1.36 miles
-
Walgreens
1.38 miles
-
Parkway Medical Group
1.78 miles
-
Mission Hospital
1.94 miles
-
Fire Station 8
2.37 miles
-
Asheville Fire Department Station 2
2.48 miles
-
Mission Imaging Services
2.60 miles
Frequently Asked Questions
The price for industrial space for lease at 144 Caribou Rd is available upon request. Generally, the asking price for warehouse spaces varies based on the location of the property, with proximity to transportation hubs, access to highways or ports playing a key role in the building’s valuation. Other factors that influence cost are property age, quality rating, as well as onsite facilities and features.
In total, 144 Caribou Rd incorporates 27,000 square feet of Warehouse space.
The property can be leased as a Multi-Tenant industrial space. For more details on this listing and available space within the building, use the contact form at the top of this page to schedule a tour with a broker.
144 Caribou Rd is equipped with 2 loading docks that allow for an efficient and safe movement of goods in and out of the facility.
Contact the property representative for more information on vehicle access and parking options at or near this property, as well as additional amenities that enhance the tenant experience at 144 Caribou Rd.
Reach out to the property representative or listing broker to find out more about climate control capabilities at this property. Climate control is typically present in industrial buildings that are suited to store items susceptible to temperature and damage from humidity, such as food, pharmaceuticals, paper, textiles, and electronics.
The maximum clear height at 144 Caribou Rd is 22 ft. Ceiling height is an important feature of a warehouse, as it enables tenants to maximize the amount of goods they can store vertically.
Looking for more in-depth information on this property? Find property characteristics, ownership, tenant details, local market insights and more. Unlock data on CommercialEdge.

Atlantic National Trust

