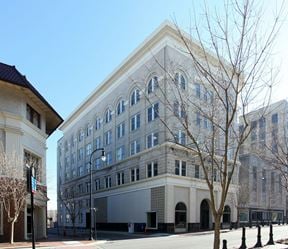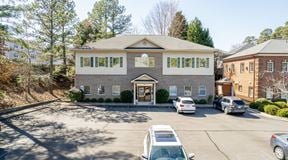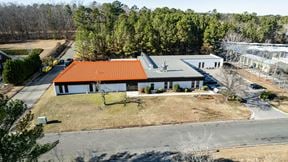- For Lease $18.00/SF/YR
- Property Type Office
- Property Size 13,068 SF
- Parking Spaces Avail. 32
- Parking Ratio 2.45 / 1,000 SF
- Date Updated Mar 5, 2025
Great location, near the intersection of Weaver Dairy Rd. and MLK, Jr. Pkwy. and less than 1 mile from I-40 at Exit 266. Surrounded by rapidly growing commercial and residential developments with a strong medical user presence. Co-tenants include Timberlyne Animal Hospital, Domino’s Pizza, and Keith A Taylor, DDS Family Dentist.
Reach out to the broker for more info on lease terms and amenities
True
Spaces Available
#200 |
Suite 200 is a 2-story, fully furnished modern office. Move in ready collaborative space comes with an abundance of storage, built-in shelving, and equipment. Space may be subdivided if needed. Space offers combination of hard walled offices, open work spaces, conference rooms, break-rooms and a kitchen. |
Contacts
Location
Getting Around
-
Walk Score ®
63/100 Somewhat Walkable
-
Transit Score ®
34/100 Some Transit
-
Bike Score ®
68/100 Bikeable
- City Chapel Hill, NC
- Neighborhood Cross Creek
- Zip Code 27514
- Market Raleigh Durham
Points of Interest
-
Red Ride Shuttle
3.74 miles
-
Durham
8.71 miles
-
Exxon
0.31 miles
-
Speedway
1.07 miles
-
BP
1.22 miles
-
Cedar Village Family Fare
1.23 miles
-
Mobil
2.60 miles
-
Chargepoint
2.69 miles
-
76
3.33 miles
-
EVgo
6.20 miles
-
Overflow Parking
2.50 miles
-
Wallace Plaza
3.34 miles
-
Downtown Public Parking
3.48 miles
-
Cobb Parking Deck
3.59 miles
-
Granville Towers Parking
3.63 miles
-
Walden at Greenfields
2.44 miles
-
Residence Inn Chapel Hill
2.45 miles
-
Tru
2.54 miles
-
The Siena Hotel, Autograph Collection
2.55 miles
-
Quality Inn Chapel Hill
2.63 miles
-
Sheraton
2.64 miles
-
Chapel Hill InnTown
2.72 miles
-
Red Roof Inn Chapel Hill - UNC
3.26 miles
-
AC Hotels Marriott
3.43 miles
-
Comfort Inn University Durham - Chapel Hill
3.48 miles
-
Domino's
0.01 miles
-
China Wok
0.11 miles
-
Magone Italian Grill
0.12 miles
-
OiShii
0.16 miles
-
Queen of Pho
0.17 miles
-
Subway
0.18 miles
-
Sage Café
0.18 miles
-
Pita Grill
0.18 miles
-
Rasa Indian Chinese Restaurant
0.32 miles
-
Pop's Pizzeria & Ristorante
0.32 miles
-
East Chapel Hill High School
1.47 miles
-
Smith Middle School
1.84 miles
-
Chapel Hill High School
1.85 miles
-
Phillips Middle School
1.92 miles
-
Estes Hills Elementary School
1.99 miles
-
Seawell School
1.99 miles
-
Emerson Waldorf School
2.08 miles
-
Morris Grove Elementary School
2.57 miles
-
Ephesus Elementary School
3.00 miles
-
The Morningside School
3.09 miles
-
Children's Campus of Chapel Hill
0.15 miles
-
Cely's House
0.73 miles
-
Legacy Academy for Children
2.01 miles
-
Carrboro United Methodist Childcare Center
3.60 miles
-
Community School for People under 6
3.84 miles
-
The Learning Experience
5.02 miles
-
Wildflower Preschool & Kindergarten
5.93 miles
-
New Beginning II
7.59 miles
-
Lakewood Avenue Children's School
7.61 miles
-
Southpoint Children's Campus
7.94 miles
Frequently Asked Questions
The price for office space here is $18.00/SF/YR.
In total, there is 5,350 square feet of office space for lease here. Availability at this location includes 1 Office space.
Looking for more in-depth information on this property? Find property characteristics, ownership, tenant details, local market insights and more. Unlock data on CommercialEdge.

Triland Property



