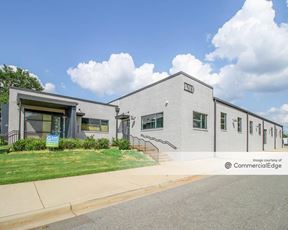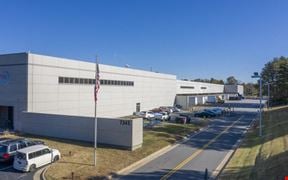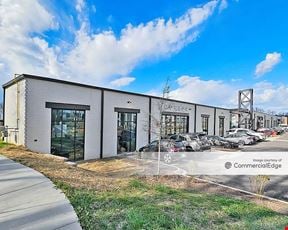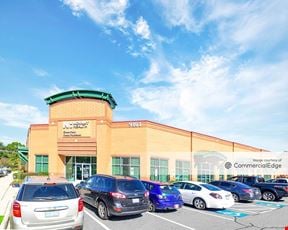- For Lease Contact for pricing
- Property Type Office
- Date Updated Apr 15, 2025
Built in the 1990’s, 121 West Trade is one of Charlotte’s most meticulously maintained and true landmark projects. Its classical architecture and elaborate limestone, granite, and marble exterior provides a visual contrast to the typical glass and steel buildings of Charlotte’s Central Business District.
Designed by the New York architectural firm of Kohn, Pederson and Fox, 121 West Trade is unique with a dramatic two-story lobby featuring upscale green, black, and white marble and brass trim. It is timeless in its design, reminiscent of architecture seen in the early 1900’s.
Reach out to the broker for more info on lease terms and amenities
Highlights
- Square footage:342,162 SF
- Year Built:1990
- Stories:32
- 334,368 SF, 32-story, Class A building located at the corner of Main and Main in downtown Charlotte
- Walking distance of over a 100 restaurant and within 3 blocks of the Spectrum Center
- Close to bus and train stations. Easy access by foot, car, train or bus
- Great visibility of uptown Charlotte
- Unbeatable location at the intersection of Trade and Tryon Streets
- Integrated garage allows swift arrival and departure from the office, and reduced commuter time
- Nearby amenities: 25 restaurants within two blocks, Bank of America and Wells Fargo banks, Blumenthal Performing Arts Center, Booth Playhouse and Spirit Square.
- Free Public Wifi
- Retail amenities include Reid's Fine Foods, Charlotte City Club and The Cut Barbershop
- Tenant HUB with a fully stocked complimentary coffee bar
- 50-person training room, 12-person conference room, 6-person conference room
- Mother's Room and 2 Private Phone Rooms
- Equiem Tenant Platform
- Boutique Fitness Center, Golf Simulator
True
Spaces Available
STE 1225 |
|
STE 1400 |
|
STE 1500 |
|
STE 1600 |
|
STE 1800 |
|
STE 1925 |
|
STE 1975 |
|
STE 2025 |
|
STE 2250 |
|
STE 2320 |
|
STE 2320/2350 |
|
STE 2350 |
|
STE 2500 |
|
STE 2650 |
|
STE 2800 |
|
Contacts
Location
Getting Around
-
Walk Score ®
95/100 Walker's Paradise
-
Transit Score ®
78/100 Excellent Transit
-
Bike Score ®
53/100 Bikeable
- City Charlotte, NC
- Neighborhood Uptown Charlotte
- Zip Code 28202
- Market Charlotte
Points of Interest
-
Tryon Street
0.05 miles
-
3rd Street/Convention Center
0.21 miles
-
Mint Street
0.24 miles
-
CTC/Arena
0.27 miles
-
7th Street
0.31 miles
-
Gateway Station
0.41 miles
-
Davidson Street
0.42 miles
-
Brooklyn Village
0.43 miles
-
McDowell Street
0.58 miles
-
Johnson & Wales
0.60 miles
-
Circle K
0.63 miles
-
ChargePoint
0.97 miles
-
Marathon
1.11 miles
-
Exxon
1.24 miles
-
Shell
1.29 miles
-
7-Eleven
1.58 miles
-
Blink
1.92 miles
-
Citgo
2.20 miles
-
EVgo
3.64 miles
-
Tesla Destination Charger
5.54 miles
-
First Citizens Bank Plaza Parking Garage
0.09 miles
-
Two Thirty South Tryon Parking
0.13 miles
-
Epicenter Parking
0.14 miles
-
AutoPark
0.15 miles
-
Charlotte Plaza Parking
0.16 miles
-
Lot #228S
0.16 miles
-
Lot #124
0.20 miles
-
330 South Tryon Parking Garage
0.21 miles
-
Lot #208
0.21 miles
-
Lot #309
0.22 miles
-
Omni Charlotte Hotel
0.06 miles
-
Charlotte Marriott City Center
0.08 miles
-
Aloft Charlotte Uptown at the EpiCentre
0.11 miles
-
Grand Bohemian Hotel Charlotte, Autograph Collection
0.11 miles
-
Courtyard Charlotte City Center
0.11 miles
-
The Ivey's Hotel
0.12 miles
-
The Ritz-Carlton, Charlotte
0.13 miles
-
AC Hotel by Marriott Charlotte City Center
0.16 miles
-
Residence Inn Charlotte City Center
0.17 miles
-
Kimpton Tryon Park Hotel
0.17 miles
-
Essex Bar & Bistro
0.04 miles
-
Which Wich?
0.06 miles
-
Hooters
0.06 miles
-
McCormick & Schmick's
0.06 miles
-
Chick-fil-A
0.06 miles
-
The Bella Ciao
0.07 miles
-
Uncle Maddio’s
0.07 miles
-
McAlister's Deli
0.07 miles
-
Spoons
0.08 miles
-
The King’s Kitchen
0.09 miles
-
Johnson & Wales University - Charlotte
0.52 miles
-
Metro School
0.55 miles
-
First Ward Elementary School
0.58 miles
-
Mecklenburg County – Creative Campus Center City
0.59 miles
-
First Ward Creative Arts Academy
0.64 miles
-
Central Piedmont Community College
0.98 miles
-
Wesley Heights School
1.06 miles
-
Dilworth Elementary School - Latta Campus
1.15 miles
-
Walter G Byers Elementary School
1.19 miles
-
Elizabeth Traditional Elementary School
1.29 miles
-
Pride and Joy Daycare
1.15 miles
-
Dilworth Child Development Center
1.35 miles
-
KinderCare
3.26 miles
-
Childcare Network
4.50 miles
-
Children's Academy
5.41 miles
-
Childrens Academy-Lake Point
5.43 miles
-
Gateway Academy Child Development Center
7.38 miles
-
La Petite Academy of Charlotte
7.47 miles
-
Dogwood Lane Children's Academy
7.51 miles
-
Primrose School of Lake Wylie at Steele Creek
7.90 miles
Frequently Asked Questions
The property includes 15 Office spaces located on 12 floors. Availabilities total 124,833 square feet of office space.
Yes, availabilities here may be suitable for small businesses with 6 office spaces under 5,000 square feet available. Space sizes here start at 1,089 square feet.
Yes, availabilities here could accommodate larger businesses with 5 office spaces larger than 10,000 square feet available for lease. The largest office size is 16,261 SF, located on floor 25. For a better understanding of how this space could work for you, reach out to schedule a tour.
Looking for more in-depth information on this property? Find property characteristics, ownership, tenant details, local market insights and more. Unlock data on CommercialEdge.

CBRE




