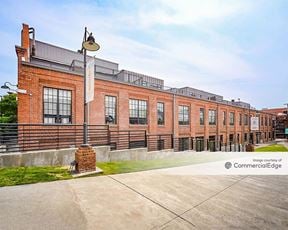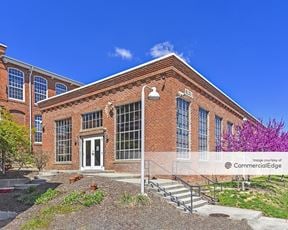- For Lease Contact for pricing
- Property Type Office
- Property Size 64,332 SF
- Parking Spaces Avail. 257
- Parking Ratio 4.00 / 1,000 SF
- Date Updated Mar 5, 2025
Durham Summit is a 64,332-square-foot office building with 257 parking spaces, offering a parking ratio of 4 spaces per 1,000 square feet. Conveniently designed to accommodate a range of office needs, this property provides functionality and accessibility for tenants seeking a well-connected workplace in the Stadium Heights neighborhood. The building's large parking capacity makes it especially appealing for employees and visitors with vehicles.
The surrounding area features a variety of amenities within walking distance and beyond. Dining options such as McDonald?s, Captain D?s, and Taqueria Los Amigos are all located within 0.5 miles, while popular eateries like Chick-fil-A and Zaxby?s are also nearby. Several hotels, including Red Roof Inn and Holiday Inn Express, are just over a mile away, ensuring convenient accommodations for out-of-town clients or team members. Access to education and childcare is abundant, with Voyager Academy and Holt Elementary School less than a mile away, and Sunshine Smiles childcare within 0.9 miles. This location balances professional practicality with access to essential services.
Reach out to the broker for more info on lease terms and amenities
True
Spaces Available
#100 |
Flexible floor plans with direct suite entrances available immediately. Ideally Positioned Between Durham’s Main Thoroughfares Leading to Downtown: North Duke St (30,000 VPD) & North Roxboro St (17,500 VPD) Monument & Building Signage Opportunities Available |
#105 |
Flexible floor plans with direct suite entrances available immediately. Ideally Positioned Between Durham’s Main Thoroughfares Leading to Downtown: North Duke St (30,000 VPD) & North Roxboro St (17,500 VPD) Monument & Building Signage Opportunities Available |
#200 |
Flexible floor plans with direct suite entrances available immediately. Ideally Positioned Between Durham’s Main Thoroughfares Leading to Downtown: North Duke St (30,000 VPD) & North Roxboro St (17,500 VPD) Monument & Building Signage Opportunities Available |
#210 |
Flexible floor plans with direct suite entrances available immediately. Ideally Positioned Between Durham’s Main Thoroughfares Leading to Downtown: North Duke St (30,000 VPD) & North Roxboro St (17,500 VPD) Monument & Building Signage Opportunities Available |
Contacts
Location
Getting Around
-
Walk Score ®
43/100 Car-Dependent
-
Transit Score ®
33/100 Some Transit
-
Bike Score ®
40/100 Somewhat Bikeable
- City Durham, NC
- Neighborhood Stadium Heights
- Zip Code 27704
- Market Charlotte
Points of Interest
-
Durham
3.43 miles
-
Sheetz
0.25 miles
-
Shell
0.27 miles
-
Citgo
0.82 miles
-
Bragtown Shell
0.86 miles
-
Kangaroo Express
0.87 miles
-
Family Fare
1.38 miles
-
Costco Gasoline
1.39 miles
-
Kangaroo
1.52 miles
-
Cross Creek Auto
1.58 miles
-
Harris Teeter Fuel
1.63 miles
-
Saint Lukes Episcopal Church
2.29 miles
-
Branson Hall Parking
2.66 miles
-
Biddle Music Parking Lot
2.67 miles
-
Bivins Parking Lot
2.69 miles
-
Brown Parking Lot
2.72 miles
-
Pegram Parking Lot
2.75 miles
-
Wilson House/Red Zone
2.81 miles
-
Randolph Parking Lot
2.84 miles
-
Epworth Parking Lot
2.84 miles
-
Gilbert-Addoms Lot
2.90 miles
-
Red Roof Inn Durham Duke University Medical Center
1.58 miles
-
Holiday Inn Express
1.68 miles
-
Super 8 by Wyndham Durham/University Area NC
1.76 miles
-
Carolina Duke Inn
1.80 miles
-
Hampton Inn & Suites North I 85
1.98 miles
-
Comfort Inn Medical Park
2.05 miles
-
Courtyard
2.17 miles
-
Duke Tower
2.91 miles
-
Days Inn by Wyndham Durham/Near Duke University
2.96 miles
-
Hilton Garden Inn Durham/University Medical Center
2.96 miles
-
McDonald's
0.31 miles
-
Captain D's
0.34 miles
-
Taqueria Los Amigos
0.35 miles
-
Taco Bell
0.41 miles
-
Chick-fil-A
0.46 miles
-
Zaxby's
0.50 miles
-
Freddy's
0.53 miles
-
Chipotle
0.55 miles
-
Panera Bread
0.56 miles
-
Bojangles'
0.78 miles
-
Excelsior Classical Academy
0.27 miles
-
Voyager Academy
0.55 miles
-
City of Medicine School
0.65 miles
-
Holt Elementary School
0.66 miles
-
Northern High School
1.07 miles
-
Braggtown School
1.24 miles
-
Wright School
1.38 miles
-
Hillandale Elementary School
1.58 miles
-
Brogden Middle School
1.59 miles
-
Lakeview School
1.65 miles
-
Sunshine Smiles
0.85 miles
-
New Beginning II
4.14 miles
-
United For Christ Church Day Care Center
4.24 miles
-
Lakewood Avenue Children's School
4.32 miles
Frequently Asked Questions
The property includes 4 Office spaces located on 2 floors. Availabilities total 20,978 square feet of office space.
Yes, availabilities here may be suitable for small businesses with 1 office space under 5,000 square feet available.
Looking for more in-depth information on this property? Find property characteristics, ownership, tenant details, local market insights and more. Unlock data on CommercialEdge.

Beacon Partners


