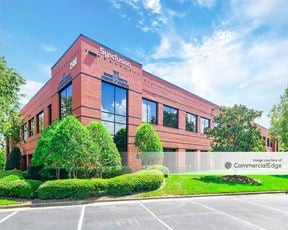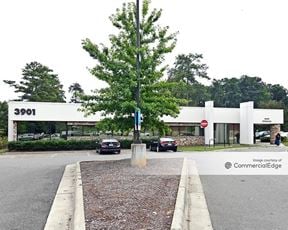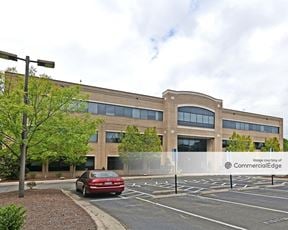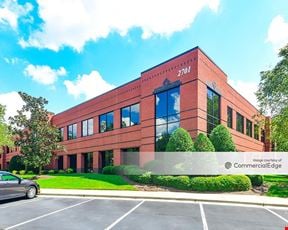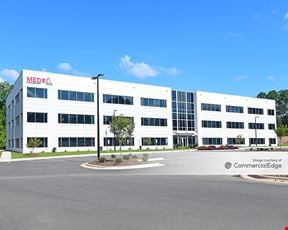- For Lease $17.00/SF/YR
- Property Type Office - General Office
- Property Size 35,000 SF
- Lot Size 4.71 Acre
- Parking Spaces Avail. 140
- Parking Ratio 4.00 / 1,000 SF
- Property Tenancy Multi-Tenant
- Building Class C
- Year Built 2001
- Date Updated Mar 11, 2025
Hamilton Centre is a 35,000-square-foot office building set on a spacious 4.71-acre lot with 140 parking spaces, providing a parking ratio of 4 spaces per 1,000 square feet. Designed for general office use, the property offers a professional environment with easy accessibility along West State Highway 54. With its generous lot size and ample parking availability, this location is well-suited for businesses prioritizing convenience and functionality.
Situated in The Landing at Southpoint, Hamilton Centre is near numerous dining options such as Jimmy John's, Treforni, and Denny's, all within approximately 0.2 miles. Local accommodations include Fairfield Inn & Suites and Hampton Inn and Suites, both just over 1 mile away. The area also boasts convenient access to schools, including Charles E. Jordan High School, less than half a mile away, and Creekside Elementary School, approximately 1.8 miles away. Retail, dining, and recreational opportunities abound, making this location a practical choice for businesses seeking a vibrant and well-connected neighborhood.
Reach out to the broker for more info on lease terms and amenities
True
Spaces Available
Building 100 #202 |
• Second Floor Walk Up • Tenant responsible for electricity, janitorial, phone/internet• Water, Sewer, Trash service is included• 3% annual rent increases• Personal guarantor with approved credit required |
Contacts
Location
Getting Around
-
Walk Score ®
50/100 Car-Dependent
-
Transit Score ®
26/100 Some Transit
-
Bike Score ®
25/100 Somewhat Bikeable
- City Durham, NC
- Neighborhood The Landing at Southpoint
- Zip Code 27707
- Market Raleigh Durham
Points of Interest
-
Red Ride Shuttle
5.71 miles
-
Durham
6.37 miles
-
BP
0.20 miles
-
Shell
0.24 miles
-
EVgo
0.41 miles
-
Sheetz
0.77 miles
-
Family Fare
1.18 miles
-
Circle K
1.37 miles
-
Exxon
1.61 miles
-
Harris Teeter Fuel
1.64 miles
-
Chargepoint
3.98 miles
-
ChargePoint
6.04 miles
-
American Tobacco Trail Parking
1.70 miles
-
Patterson Place
2.68 miles
-
Friday Center Park and Ride Lot
2.95 miles
-
Overflow Parking
4.10 miles
-
Boshamer Lot
4.47 miles
-
Cobb Parking Deck
4.59 miles
-
Ram's Head Deck
4.67 miles
-
Educational Foundation Parking Deck
4.78 miles
-
Craige Deck
4.78 miles
-
Bell Tower Deck
4.90 miles
-
Fairfield Inn & Suites Durham Southpoint
1.14 miles
-
Hampton Inn and Suites Chapel Hill / Durham Area
1.16 miles
-
Hyatt Place Durham/Southpoint
1.20 miles
-
Holiday Inn Express Chapel Hill
1.22 miles
-
Hilton Garden Inn Durham Southpoint
1.78 miles
-
Rizzo Center
2.32 miles
-
Staybridge Suites Durham-Chapel Hill-Rtp
2.77 miles
-
SpringHill Suites Durham Chapel Hill
2.82 miles
-
Homewood Suites by Hilton Durham-Chapel Hill / I-40
2.83 miles
-
Home2 Suites by Hilton Durham Chapel Hill
2.84 miles
-
Jimmy John's
0.16 miles
-
Treforni
0.16 miles
-
Asian Kitchen
0.16 miles
-
Denny's
0.17 miles
-
Dunkin' Donuts
0.21 miles
-
Burger King
0.24 miles
-
Neo Japan
0.24 miles
-
Marco's Pizza
0.25 miles
-
Which Wich?
0.35 miles
-
Roots
0.37 miles
-
Charles E Jordan High School
0.41 miles
-
Triangle Presbyterian Preschool and Kindergarten
0.92 miles
-
Creekside Elementary School
1.80 miles
-
Sherwood Githens Middle School
2.15 miles
-
Montessori Community School
2.26 miles
-
Southwest Elementary School
2.35 miles
-
Primrose School at Hope Valley Farms
2.47 miles
-
Rashkis Elementary School
2.50 miles
-
Ephesus Elementary School
3.14 miles
-
Pearsontown Elementary School
3.26 miles
-
Southpoint Children's Campus
2.01 miles
-
The Learning Experience
2.63 miles
-
Lakewood Avenue Children's School
5.25 miles
-
New Beginning II
5.40 miles
-
Cely's House
5.62 miles
-
Community School for People under 6
5.89 miles
-
Children's Campus of Chapel Hill
5.99 miles
-
Carrboro United Methodist Childcare Center
6.46 miles
-
United For Christ Church Day Care Center
7.11 miles
-
Legacy Academy for Children
7.13 miles
Frequently Asked Questions
The price for office space here is $17.00/SF/YR.
The property includes 1 Office space. Availabilities total 983 square feet of office space. The property offers Multi-Tenant commercial space.
Yes, availabilities here may be suitable for small businesses with 1 office space under 5,000 square feet available.
Looking for more in-depth information on this property? Find property characteristics, ownership, tenant details, local market insights and more. Unlock data on CommercialEdge.

Ticon Properties
