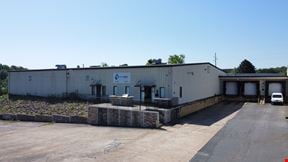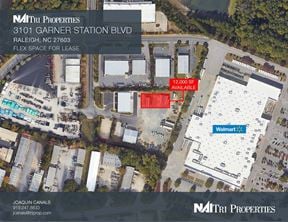- For Lease Contact for pricing
- Property Type Industrial - Flex Space
- Property Size 65,000 SF
- Lot Size 22.17 Acre
- Zoning IL-2 Heavy Industrial
- Parking Spaces Avail. 137
- Parking Ratio 2.11 / 1,000 SF
- Property Tenancy Multi-Tenant
- Year Built 2023
- Date Updated Apr 1, 2025
- Clear Height 18'
- Column Spacing 30'
- Dock High Doors 21
- Construction Type Tilt-Up
- Electricity Service 277/480V, 3-phase, 4-wire
- Fire Sprinklers ESFR
Live construction progress feed
Three flex/light industrial buildings totaling 212,400 SF
Building 1: 65,000 SF
Building 2: 120,000 SF
Building 3: 28,800 SF
Leasable bays starting at 3,300 SF
Positioned on 22 acres in the growing Johnston County area
Convenient access to I-40 and the I-540 extension
18' clear heights
Rear-loaded docks and drive-in capabilities
Ample parking
Reach out to the broker for more info on lease terms and amenities
Attachments
Highlights
- Convenient access to I-40 and the I-540 extension
True
Spaces Available
102-109 |
|
Contacts
Location
Getting Around
-
Walk Score ®
7/100 Car-Dependent
-
Bike Score ®
28/100 Somewhat Bikeable
- City Garner, NC
- Neighborhood Dutchess Downs
- Zip Code 27529
- Market Raleigh Durham
Points of Interest
-
BP
0.70 miles
-
Shell
0.71 miles
-
Marathon
0.74 miles
-
Speedway
1.10 miles
-
Sheetz
1.31 miles
-
Murphy Express
1.56 miles
-
Exxon
2.34 miles
-
Citgo
2.68 miles
-
Don Lee's Grocery
3.18 miles
-
Wake Tech South Park-and-Ride
7.84 miles
-
Sam's Branch Greenway Parking Lot
8.77 miles
-
Mial Plantation Road Trailhead Parking
9.08 miles
-
Auburn Knightdale Road Trailhead Parking Lot
9.29 miles
-
East Clayton Community Park Parking
9.50 miles
-
Covered Bridge Road Trailhead Parking Lot
9.63 miles
-
Cleveland Draft House
0.21 miles
-
Biscuitville
0.36 miles
-
American Hero Restaurant
0.52 miles
-
Waffle House
0.52 miles
-
Little Caesars
0.56 miles
-
Simple Twist
0.56 miles
-
Clubhouse Restaurant Bar & Grill
0.62 miles
-
Domino's
0.64 miles
-
KFC
0.67 miles
-
Bojangles'
0.68 miles
-
Food Lion
0.69 miles
-
Walmart Supercenter
1.39 miles
-
Lowes Foods
1.46 miles
-
ALDI
1.50 miles
-
Five J’s Farm
5.41 miles
-
Target
5.88 miles
-
Burlington
5.93 miles
-
Ross
6.15 miles
-
TJ Maxx
6.18 miles
-
Kohl's
6.35 miles
-
Fresenius Kidney Care West Johnston
0.40 miles
-
Walgreens
0.47 miles
-
Cleveland Fire Department Station 2
0.48 miles
-
Cleveland Family Health
0.50 miles
-
CVS Pharmacy
0.50 miles
-
Johnson Family Compounding
0.68 miles
-
Healthsmart Pharmacy
0.76 miles
-
Walmart Pharmacy
1.44 miles
-
50-210 Fire Department Station 3
3.03 miles
-
Cleveland Fire Department Station 1
3.66 miles
Frequently Asked Questions
The price for industrial space for lease at 42 Crossing, Building 1 is available upon request. Generally, the asking price for warehouse spaces varies based on the location of the property, with proximity to transportation hubs, access to highways or ports playing a key role in the building’s valuation. Other factors that influence cost are property age, quality rating, as well as onsite facilities and features.
The property at 6100 Veterans Parkway was completed in 2023. In total, 42 Crossing, Building 1 incorporates 65,000 square feet of Flex Space space.
The property can be leased as a Multi-Tenant industrial space. For more details on this listing and available space within the building, use the contact form at the top of this page to schedule a tour with a broker.
42 Crossing, Building 1 is equipped with 21 loading docks that allow for an efficient and safe movement of goods in and out of the facility.
The parking area at 42 Crossing, Building 1 can accommodate up to 137 vehicles.
Reach out to the property representative or listing broker to find out more about climate control capabilities at this property. Climate control is typically present in industrial buildings that are suited to store items susceptible to temperature and damage from humidity, such as food, pharmaceuticals, paper, textiles, and electronics.
The maximum clear height at 42 Crossing, Building 1 is 18 ft. Ceiling height is an important feature of a warehouse, as it enables tenants to maximize the amount of goods they can store vertically.
Column spacing is also important, especially for efficiently storing large items across the available warehouse space. At 42 Crossing, Building 1, you’ll find column spacing to be 30 feet.
Looking for more in-depth information on this property? Find property characteristics, ownership, tenant details, local market insights and more. Unlock data on CommercialEdge.



.jpg?width=288)
.jpg?width=288)


