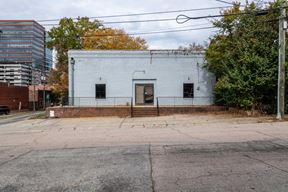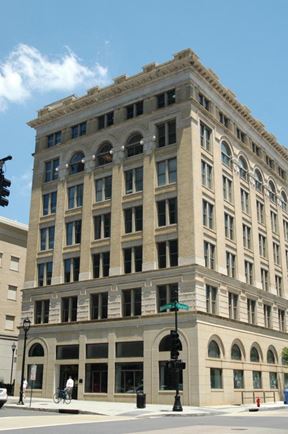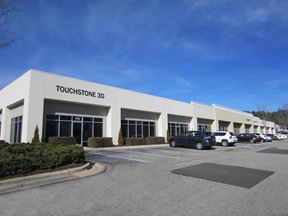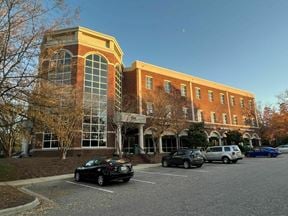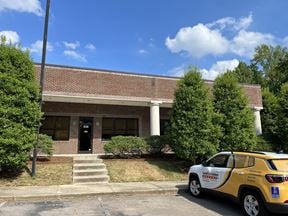- For Lease Contact for pricing
- Property Type Mixed Use
- Property Size 13,216 SF
- Lot Size 0.63 Acre
- Property Tenancy Single Tenant
- Building Class B
- Year Built 1973
- Date Updated Feb 17, 2025
Reach out to the broker for more info on lease terms and amenities
True
Spaces Available
Suite 100 |
Floor plan includes six private offices/meeting rooms and a large conference room. Features a drop ceiling and windows that allow for plentiful natural light. Located in the thriving Glenwood South, the City’s entertainment district, steps away from all of Raleigh’s urban amenities |
Contacts
Location
Getting Around
-
Walk Score ®
96/100 Walker's Paradise
-
Transit Score ®
71/100 Excellent Transit
-
Bike Score ®
89/100 Very Bikeable
- City Raleigh, NC
- Neighborhood Downtown Raleigh
- Zip Code 27603
- Market Raleigh Durham
Points of Interest
-
Raleigh
0.52 miles
-
Exxon
0.40 miles
-
Nash Square Charging Station
0.45 miles
-
Speedway
0.58 miles
-
Pullen Mart
1.08 miles
-
PowerCharge
1.28 miles
-
BP
1.32 miles
-
Shell
1.50 miles
-
Resco
1.76 miles
-
Tesla Supercharger
3.53 miles
-
Electrify America
6.00 miles
-
Lot 5
0.17 miles
-
Lot 4
0.19 miles
-
Lot 2
0.24 miles
-
Deck 75
0.25 miles
-
Deck 76
0.26 miles
-
Lot 7
0.27 miles
-
Deck 77
0.29 miles
-
Lot 37
0.29 miles
-
Lot 1
0.31 miles
-
Deck 64
0.33 miles
-
The Longleaf Hotel
0.15 miles
-
Hampton Inn & Suites Raleigh Downtown
0.22 miles
-
AC Hotel by Marriott Raleigh Downtown
0.25 miles
-
Holiday Inn Raleigh Downtown
0.26 miles
-
Friendship Inn Capitol
0.31 miles
-
The Casso, Raleigh, A Tribute Portfolio Hotel
0.37 miles
-
Hyatt House Raleigh Downtown Seaboard Station
0.43 miles
-
Tempo by Hilton Raleigh Downtown
0.62 miles
-
Homewood Suites by Hilton Raleigh Downtown
0.62 miles
-
Sheraton Raleigh Hotel
0.73 miles
-
Five Star Restaurant
0.04 miles
-
Mulino Italian Kitchen & Bar
0.10 miles
-
42nd Street Oyster Bar
0.11 miles
-
Dos Taquitos
0.12 miles
-
Sushi O Bistro
0.13 miles
-
Thaiphoon
0.13 miles
-
Sushi Blues Cafe
0.13 miles
-
Plates Kitchen
0.13 miles
-
Sullivan's Steakhouse
0.14 miles
-
Solas
0.15 miles
-
Ravenscroft School
0.23 miles
-
Exploris Middle School
0.30 miles
-
Campbell University: Norman Adrian Wiggins School of Law
0.33 miles
-
Wiley School
0.35 miles
-
Partnership Elementary School
0.38 miles
-
Saint Mary's School
0.45 miles
-
William Peace University
0.55 miles
-
Broughton High School - Main Building
0.56 miles
-
Pod 2
0.60 miles
-
Pod 1
0.62 miles
-
The Goddard School
2.73 miles
-
Gethsemane Seventh Day Adventist Day Care Center
3.26 miles
-
Young Missionary Temple Day Care and Learning Center
3.65 miles
-
Word of God Christian Day Care Center
3.66 miles
-
Abundant Life Child Care Center
4.65 miles
-
Millbrook KinderCare
4.92 miles
-
Chesterbrook Academy
5.60 miles
-
Huckleberry's Friends
6.32 miles
-
La Petite Academy
6.84 miles
-
Good Shepherd Lutheran Preschool
7.01 miles
Frequently Asked Questions
There is currently 1 office space in this building.
Currently, the largest rentable space at 310 N Harrington St totals 3,777 square feet.
310 N Harrington St totals 13,216 square feet.
310 N Harrington St was built in 1973.
Looking for more in-depth information on this property? Find property characteristics, ownership, tenant details, local market insights and more. Unlock data on CommercialEdge.

Empire Properties
