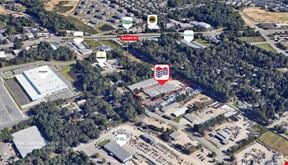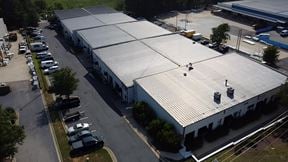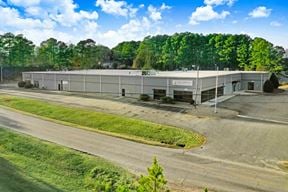- For Lease Contact for pricing
- Property Type Industrial - Warehouse/Distribution
- Property Size 221,363 SF
- Lot Size 50.52 Acre
- Parking Spaces Avail. 199
- Parking Ratio 0.90 / 1,000 SF
- Property Tenancy Multi-Tenant
- Building Class A
- Year Built 2024
- Date Updated Apr 9, 2025
Reach out to the broker for more info on lease terms and amenities
True
Spaces Available
1st Floor |
Location: 431 Milburnie Lake Drive Available Space: +/- 26,260 SF Clear Height: 36’ Bay Spacing (Typ): 54’x50’ with 60’ Speedbay Dock High (9’x10’): Three (3) Drive-In Doors (14’x16’): One (1) Car Parking: 1.0/1,000 SF
|
Contacts
Location
Getting Around
-
Walk Score ®
5/100 Car-Dependent
-
Bike Score ®
8/100 Somewhat Bikeable
- City Raleigh, NC
- Neighborhood Legacy Oaks
- Zip Code 27610
- Market Raleigh Durham
Points of Interest
-
Raleigh
6.85 miles
-
Sheetz
1.18 miles
-
Circle K
1.58 miles
-
Marathon
1.98 miles
-
BP
2.20 miles
-
Exxon
2.34 miles
-
Shell
2.75 miles
-
Speedway
2.78 miles
-
Nash Square Charging Station
6.59 miles
-
Tesla Supercharger
6.87 miles
-
PowerCharge
7.72 miles
-
Milburnie Park Car Parking
0.59 miles
-
Allen Drive Trailhead Parking
0.69 miles
-
Buffalo Road Aquatic Center Parking Lot
2.66 miles
-
Buffalo Road Athletic Park Trailhead #88 Parking
2.88 miles
-
Poole Road Trailhead Parking Lot
3.12 miles
-
Neuse River Trailhead #8 Parking
3.30 miles
-
Senior Lot
4.31 miles
-
Staff Parking
4.38 miles
-
Carpool Loop
4.39 miles
-
Junior Lot
4.47 miles
-
Saltgrass Steak House
1.11 miles
-
DQ Grill & Chill
1.15 miles
-
Chili's
1.16 miles
-
Applebee's
1.21 miles
-
Big Cheese Pizza
1.23 miles
-
Slice of New York Pizza
1.25 miles
-
Sopranos Grill
1.26 miles
-
Wangs Kitchen
1.27 miles
-
Five Guys
1.30 miles
-
Subway
1.31 miles
-
Target
1.06 miles
-
ALDI
1.11 miles
-
Food Lion
1.25 miles
-
Lowes Foods
1.36 miles
-
Walmart Supercenter
1.78 miles
-
IGA
2.12 miles
-
Walmart
2.14 miles
-
Family Fare
2.20 miles
-
Big Lots
2.25 miles
-
NC International Grocery Store
2.78 miles
-
Raleigh Fire Station 21
1.75 miles
-
Knightdale Public Safety - Police Division
2.27 miles
-
Knightdale Public Safety - Fire Division
2.29 miles
-
Walgreens
2.30 miles
-
CVS Pharmacy
2.37 miles
-
Eastern Wake Fire Department
2.91 miles
-
Raleigh Fire Station 12
2.96 miles
-
Raleigh Fire Station Number 27
2.98 miles
-
Holly Hill Hospital
3.31 miles
-
WakeMed Health & Hospitals: Raleigh Medical Park
3.33 miles
Frequently Asked Questions
The price for industrial space for lease at Knightdale Gateway - Building 2 is available upon request. Generally, the asking price for warehouse spaces varies based on the location of the property, with proximity to transportation hubs, access to highways or ports playing a key role in the building’s valuation. Other factors that influence cost are property age, quality rating, as well as onsite facilities and features.
The property at 431 Milburnie Lake Drive was completed in 2024. In total, Knightdale Gateway - Building 2 incorporates 221,363 square feet of Warehouse/Distribution space.
The property can be leased as a Multi-Tenant industrial space. For more details on this listing and available space within the building, use the contact form at the top of this page to schedule a tour with a broker.
The parking area at Knightdale Gateway - Building 2 can accommodate up to 199 vehicles.
Reach out to the property representative or listing broker to find out more about climate control capabilities at this property. Climate control is typically present in industrial buildings that are suited to store items susceptible to temperature and damage from humidity, such as food, pharmaceuticals, paper, textiles, and electronics.
Looking for more in-depth information on this property? Find property characteristics, ownership, tenant details, local market insights and more. Unlock data on CommercialEdge.




