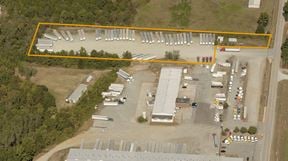- For Lease Contact for pricing
- Property Type Industrial
- Property Size 690,500 SF
- # of Floors 1
- Parking Spaces Avail. 624
- Property Tenancy Multi-Tenant
- Building Class A
- Year Built 2020
- Date Updated Apr 15, 2025
- Clear Height 40'
- Column Spacing 58' x 50' + 60' Speed Bays'
- Dock High Doors 59
- Drive-In Doors 4
- Truck Positions 100
- Warehouse Configuration Cross-Dock
- Construction Type Concrete Tilt-Wall
- Electricity Service 9,000 amps (distribution TBD)
- Fire Sprinklers ESFR
- HVAC None
Salisbury Industrial is designed to fit your business with flexibility and customization.
With a flex cross-docked design, the project offers the flexibility of multiple configurations and space sizes including highly functional and build-to-suit facilities.
Salisbury Industrial offers a competitive location, strong labor force, and above-market speculative building features including LED light fixtures with motion sensors and 45,000 lbs. dock levelers. Including a generous improvement allowance, allowing you to customize a space to fit your business.
If you are interested in learning about nearby sites under development, please contact us.
For additional information on available space, you may search our properties HERE.
Reach out to the broker for more info on lease terms and amenities
False
Location
Getting Around
-
Bike Score ®
14/100 Somewhat Bikeable
- City Salisbury, NC
- Zip Code 28146
- Market Charlotte
Points of Interest
-
BP
0.35 miles
-
Kings Store
1.32 miles
-
Shell
4.09 miles
-
Speedway
4.11 miles
-
Murphy Express
4.30 miles
-
Pine Ridge General Store
4.40 miles
-
Sunoco
4.63 miles
-
Tesla Supercharger
9.83 miles
-
Rowan County Pump Station Access
5.25 miles
-
Visitor Parking
5.32 miles
-
Employee Parking
5.34 miles
-
US 601 River Access
8.59 miles
-
Hendrix Real Pit Barbeque
1.23 miles
-
Italy Café
1.32 miles
-
Bojangles'
1.48 miles
-
Subway
1.49 miles
-
Spring Garden Chinese Restaurant
1.49 miles
-
Bebop's Diner
1.90 miles
-
KFC
3.92 miles
-
China Buffet
3.92 miles
-
Pizza Hut
3.94 miles
-
O'Charley's
3.98 miles
-
Food Lion
1.46 miles
-
Big Lots
4.17 miles
-
ALDI
4.31 miles
-
Marshalls
4.34 miles
-
Walmart Supercenter
4.48 miles
-
Harris Teeter
5.70 miles
-
West End Plaza
6.49 miles
-
La Alcancia
7.04 miles
-
Salisbury Police Department
4.05 miles
-
Novant Health Rowan Medical Center
4.07 miles
-
Central Fire Station
4.11 miles
-
Rowan County Sheriff's Office
4.11 miles
-
CVS Pharmacy
4.19 miles
-
Salisbury Fire Station 3
4.67 miles
-
Walgreens
4.67 miles
-
W. G. (Bill) Hefner Veterans Affairs Medical Center
5.18 miles
-
DaVita Dialysis
5.49 miles
-
Novant Health Medical Group - Salisbury
5.74 miles
Frequently Asked Questions
The price for industrial space for lease at Salisbury Industrial is available upon request. Generally, the asking price for warehouse spaces varies based on the location of the property, with proximity to transportation hubs, access to highways or ports playing a key role in the building’s valuation. Other factors that influence cost are property age, quality rating, as well as onsite facilities and features.
The property at 255 Front Creek Rd (1215 Long Ferry Rd) was completed in 2020. In total, Salisbury Industrial incorporates 690,500 square feet of Industrial space.
The property can be leased as a Multi-Tenant industrial space. For more details on this listing and available space within the building, use the contact form at the top of this page to schedule a tour with a broker.
Salisbury Industrial is equipped with 63 loading docks that allow for an efficient and safe movement of goods in and out of the facility.
The parking area at Salisbury Industrial can accommodate up to 624 vehicles.
Conveniently, Salisbury Industrial is located within 0.5 miles of 1 fuel station(s).
Reach out to the property representative or listing broker to find out more about climate control capabilities at this property. Climate control is typically present in industrial buildings that are suited to store items susceptible to temperature and damage from humidity, such as food, pharmaceuticals, paper, textiles, and electronics.
The maximum clear height at Salisbury Industrial is 40 ft. Ceiling height is an important feature of a warehouse, as it enables tenants to maximize the amount of goods they can store vertically.
Column spacing is also important, especially for efficiently storing large items across the available warehouse space. At Salisbury Industrial, you’ll find column spacing to be 58' x 50' + 60' Speed Bays feet.
Looking for more in-depth information on this property? Find property characteristics, ownership, tenant details, local market insights and more. Unlock data on CommercialEdge.

