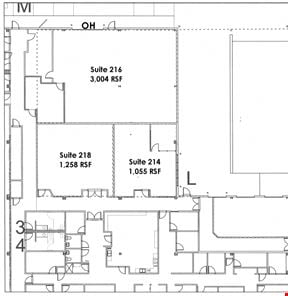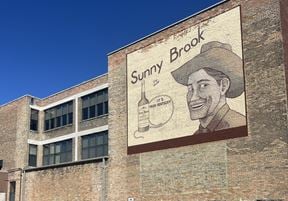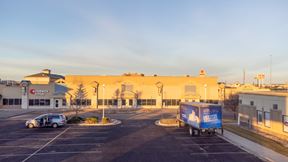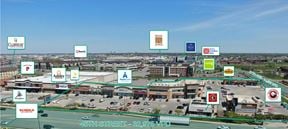- For Lease $8.00 - $18.00/SF/YR
- Property Type Office - General Office
- Property Size 13,270 SF
- Building Class A
- Date Updated Jan 23, 2025
Reach out to the broker for more info on lease terms and amenities
Attachments
Highlights
- Street Level office space located in a beautifully renovated historic downtown building with excellent visibility in the heart of downtown Fargo
- Amenities include access to a shared rooftop patio, fitness room, mail room, and bike storage
- First floor can be subdivided and would include a community office kitchenette
- Large building signage available
- High ceilings with exposed brick walls and timber structures, adding an incredible historic touch with modern finishes
- Lots of natural light for tenants
- Flexible Floorplans
- Private residential condo units on top two floors.
True
Spaces Available
G |
|
The Wrigley on NP |
|
The Wrigley on NP |
|
Contacts
Location
Getting Around
-
Walk Score ®
94/100 Walker's Paradise
-
Transit Score ®
43/100 Some Transit
-
Bike Score ®
80/100 Very Bikeable
- City Fargo, ND
- Neighborhood Downtown Fargo
- Zip Code 58102
Points of Interest
-
Fargo
0.39 miles
-
Cenex
0.27 miles
-
Casey's General Store
0.32 miles
-
Holiday
0.42 miles
-
Shell
0.72 miles
-
Community Family Market
1.41 miles
-
Loaf 'N Jug
1.83 miles
-
Tesla Supercharger
3.72 miles
-
2nd Avenue South Lot
0.11 miles
-
Main Avenue Lot
0.16 miles
-
Roberts Commons Garage
0.17 miles
-
Block Six Parking (Permit Only)
0.17 miles
-
Block Six Parking Garage
0.17 miles
-
4th Street Lot
0.20 miles
-
Island Park Ramp
0.20 miles
-
Red Raven Espresso Parking Lot
0.24 miles
-
Civic Center Ramp
0.24 miles
-
3rd Street Lot
0.28 miles
-
Hotel Donaldson
0.12 miles
-
Radisson Hotel Fargo
0.22 miles
-
Scandia Hotel
0.60 miles
-
Candlewood Suites
2.09 miles
-
Baymont
2.14 miles
-
Days Inn & Suites Fargo 19th Ave/Airport Dome
2.14 miles
-
Rodeway Inn
2.15 miles
-
Homewood Suites
2.19 miles
-
Ramada Fargo
2.32 miles
-
Country Inn & Suites
2.36 miles
-
Sushi Burrito Cafe
0.01 miles
-
No Bull Smokehouse
0.03 miles
-
The Beefsteak Club
0.06 miles
-
OB Grill
0.07 miles
-
Green House Cafe
0.07 miles
-
Smiling Moose Deli
0.08 miles
-
Vinyl Taco
0.11 miles
-
Subway
0.13 miles
-
Rhombus Guys
0.15 miles
-
Poke Bowl
0.15 miles
-
Fargo Public Schools District
0.59 miles
-
Hawthorne Campus
0.67 miles
-
Roosevelt Campus
0.85 miles
-
Horace Mann Campus
0.86 miles
-
Oak Grove Lutheran School
0.96 miles
-
Jefferson Elementary School
0.97 miles
-
Clara Barton Campus
1.20 miles
-
Carl Ben Eielson Middle School
1.22 miles
-
Holy Spirit Elementary School
1.40 miles
-
Ben Franklin Middle School
1.40 miles
-
Sanford Child Development
0.39 miles
-
Little Explorers Family Daycare
0.80 miles
-
Children of Hope Childcare
2.15 miles
-
Happy Days Child Care
2.55 miles
Frequently Asked Questions
The average rate for office space here is $13.00/SF/YR, with rates starting at $8.00/SF/YR.
In total, there is 11,563 square feet of office space for lease here. Availability at this location includes 3 Office spaces.
Yes, availabilities here may be suitable for small businesses with 2 office spaces under 5,000 square feet available. Space sizes here start at 1,826 square feet.
Looking for more in-depth information on this property? Find property characteristics, ownership, tenant details, local market insights and more. Unlock data on CommercialEdge.

Horizon Real Estate Group



