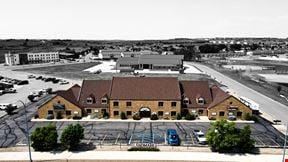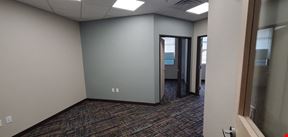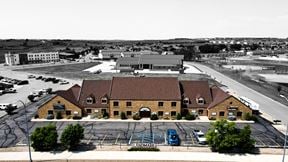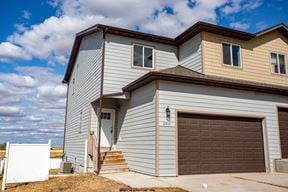- For Lease $1,995.00/MO
- Property Type Office - General Office
- Property Size 31,464 SF
- Units 12
- Additional Rent Contact for pricing
- Building Class A
- Year Built 2014
- Date Updated Oct 16, 2024
Want more info on this listing?
Reach out to the broker for more info on lease terms and amenities
Attachments
Highlights
- 1,351 SQ FT Upper Level Unit
- 2 spacious bedrooms & 2 full bathrooms
- Private outdoor entrance
- One-stall garage & private deck
- Open concept living space; central air for year-round comfort
- Cozy natural gas fireplace & vaulted ceilings
- Walk-in pantry & raised panel maple kitchen cabinets
- Stainless steel appliances: refrigerator w/ ice maker, washer & dryer included
- Maintenance-free landscaped grounds
- Close to the high school, golf course, & soccer fields
- Small pets are allowed with approval & additional fees
- Lease to own options available!
True
Spaces Available
Unit 44 |
|
Contacts
Location
Getting Around
-
Walk Score ®
6/100 Car-Dependent
-
Bike Score ®
28/100 Somewhat Bikeable
- City Williston, ND
- Neighborhood Williston
- Zip Code 58801
Points of Interest
-
Williston
3.31 miles
-
Kum & Go
1.65 miles
-
M & H
2.61 miles
-
Kum & Go
3.33 miles
-
Days Inn & Suites by Wyndham Williston
1.62 miles
-
Candlewood Suites
1.81 miles
-
Hawthorn Suites by Wyndham Williston
1.85 miles
-
Holiday Inn Express
1.86 miles
-
Microtel Inn & Suites by Wyndham Williston
1.93 miles
-
Super 8 by Wyndham Williston ND
2.22 miles
-
The El Rancho
2.34 miles
-
Mainstay Suites
2.40 miles
-
Four Points by Sheraton Williston
3.19 miles
-
Little Caesars
1.56 miles
-
Grandma Sharon's
1.69 miles
-
Doc Holliday's Roadhouse
2.01 miles
-
Don Pedro's
2.18 miles
-
Culver's
2.20 miles
-
McDonald's
2.22 miles
-
Pizza Hut
2.25 miles
-
Applebee's
2.28 miles
-
Subway
2.31 miles
-
The Williston Brewing Co.
2.34 miles
-
Williston High School
0.53 miles
-
Williston Trinity Christian School
1.70 miles
-
Lewis and Clark School
2.16 miles
-
Webster School
2.63 miles
-
Rickard Elementary School
2.70 miles
-
Rickard School
2.73 miles
-
McVay Elementary School
3.28 miles
-
Powerhouse School
3.79 miles
-
Tandy Y School
4.71 miles
-
Palmer School
4.72 miles
Frequently Asked Questions
How much does office space cost at Unit 44 Upper Level - Stony Ridge Condos?
The average price for office space at Unit 44 Upper Level - Stony Ridge Condos is $1,995.00/MO. The cost of leasing office space can depend on the position of the space within the building, the location of the property, the quality rating, amenities on-site or nearby, as well as if the office space you are looking at comes with attributes that are unique to it.
What office space is available at Unit 44 Upper Level - Stony Ridge Condos?
In total, there are 1,351 square feet of office space for rent at Unit 44 Upper Level - Stony Ridge Condos. Availability at this location includes office. If you are interested in finding out more, you can easily reach out to schedule a tour using the contact form at the top of this page.
Can I find office space for a small business at Unit 44 Upper Level - Stony Ridge Condos?
Available office space at Unit 44 Upper Level - Stony Ridge Condos starts at 1,351 square feet. According to general recommendations of 75 to 150 square feet of office space per person, this can work for a minimum of 9 people. For detailed information on optimal divisible space options for your business needs, contact the listing broker to schedule a tour.
Can I find office space for a large business at Unit 44 Upper Level - Stony Ridge Condos?
Office space available at Unit 44 Upper Level - Stony Ridge Condos provides up to 1,351 square feet, which can accommodate a maximum of 18 people, according to recommendations of between 75 and 150 square feet of office space per person. For a better understanding of how this space could work for you, reach out to schedule a tour.
Is Unit 44 Upper Level - Stony Ridge Condos a good location for office space?
Unit 44 Upper Level - Stony Ridge Condos is located in the Williston neighborhood. Unit 44 Upper Level - Stony Ridge Condos was first completed in 2014. Office space here is rated class A. Reach out to the leasing representative for more detailed information on the most modern facilities and amenities at the property.
Does Unit 44 Upper Level - Stony Ridge Condos have parking?
See listing location information regarding the nearest points of interest in the area. Contact the property representative for details on what the best vehicle access and parking options are near 3512 33rd Ave W.
How do I lease office space at Unit 44 Upper Level - Stony Ridge Condos?
If you want to find out more about the lease terms and office space availability at Unit 44 Upper Level - Stony Ridge Condos, fill out the contact form to schedule a tour or reach out to the property representatives using the contact details provided here to ask for any additional information that you might be interested in.
Looking for more in-depth information on this property?
Looking for more in-depth information on this property? Find property characteristics, ownership, tenant details, local market insights and more. Unlock data on CommercialEdge.
Contact Listing Broker

Erik Peterson
Proven Realty brokered by eXp Realty




