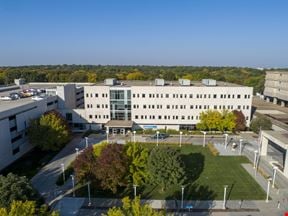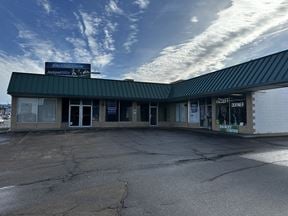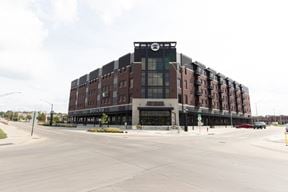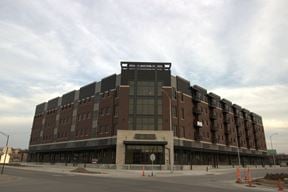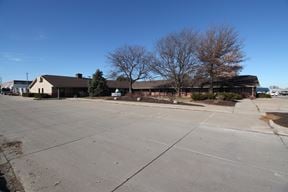- For Lease $12.00/SF/YR
- Property Type Office - General Office
- Property Size 65,973 SF
- Units 22
- Lot Size 0.43 Acre
- Property Tenancy Multi-Tenant
- Building Class B
- Date Updated Mar 25, 2025
Reach out to the broker for more info on lease terms and amenities
True
Spaces Available
202 |
Step into modern sophistication with this updated office space, seamlessly blending industrial charm with contemporary flair. Bathed in natural light pouring through expansive windows, the welcoming lobby sets the tone for productivity and creativity. An airy open area provides versatility for collaborative work or team gatherings. Impress clients in the conference room, take a break and recharge in the break room, designed for convenience. With three private offices boasting views and ample space, this dynamic workspace accommodates diverse professional needs. Embrace innovation and efficiency in this thoughtfully crafted environment, where every detail inspires success. Welcome to your new headquarters, where inspiration meets functionality in perfect harmony. |
208 |
Discover the epitome of efficiency and charm in this quaint office space, freshly adorned with new paint and bathed in natural light for a refreshing ambiance. Step into the welcoming reception area, setting a professional tone for visitors and clients alike. The open area provides versatility for collaborative work or meetings, while two private offices offer privacy and focus. A dedicated storage room ensures organizational ease, maximizing space for seamless operations. With its basic office aesthetic and functional layout, this space is poised to elevate productivity and professionalism. Unlock the potential of your business in this inviting and practical environment. |
215 |
Elevate your workspace in this charmingly renovated office, boasting exposed brick accents and freshly painted interiors. Bask in the natural light streaming through large windows overlooking the atrium, infusing the space with energy and warmth. With three private offices, a versatile conference/training room, a cozy break room, and a welcoming lobby/reception area, this dynamic environment offers both functionality and style, making it the ideal setting for fostering productivity and collaboration. |
230 |
Experience contemporary sophistication in this updated office space, where modern finishes meet industrial charm. Two private offices provide privacy and focus, while the open area exudes a dynamic vibe with exposed brick accents. Perfect for collaboration or team gatherings, the space offers versatility and style. Recharge in the inviting break room, designed for comfort and relaxation. Seamlessly blending form and function, this workspace is primed to inspire productivity and creativity. |
301 |
Unlock the potential of this secluded gem, ripe for transformation into your dream workspace. While it requires some TLC, envision the possibilities in its spacious layout featuring multiple offices awaiting customization to suit your needs. Embrace collaborative innovation in the expansive area, ideal for cubicles or team brainstorming sessions. With dedicated storage and a cozy break room, imagine the rejuvenated atmosphere after a thoughtful remodel. Seize this opportunity to craft a tailored environment that reflects your vision, igniting inspiration and setting the stage for your business's success. Your journey begins here, amidst potential and promise. |
430 |
Suite 400, 430, and 440 offer a unique opportunity for customization, with the option to combine spaces for versatility. Ranging from 818 to 6547 square feet, this updated office boasts numerous private offices, break rooms, lobbies, and a conference room. Modern design elements create a professional yet enjoyable atmosphere, conducive to productivity and team collaboration. Transform this space into a vibrant and dynamic workplace that inspires creativity and fosters camaraderie among your team. |
440 |
Suite 400, 430, and 440 offer a unique opportunity for customization, with the option to combine spaces for versatility. Ranging from 818 to 6547 square feet, this updated office boasts numerous private offices, break rooms, lobbies, and a conference room. Modern design elements create a professional yet enjoyable atmosphere, conducive to productivity and team collaboration. Transform this space into a vibrant and dynamic workplace that inspires creativity and fosters camaraderie among your team. |
Contacts
Location
Getting Around
-
Walk Score ®
78/100 Very Walkable
-
Transit Score ®
47/100 Some Transit
-
Bike Score ®
96/100 Biker's Paradise
- City Lincoln, NE
- Neighborhood South Salt Creek
- Zip Code 68508
- Market Omaha
Points of Interest
-
Lincoln
0.17 miles
-
Train Depot
1.92 miles
-
Phillips 66
0.56 miles
-
Sinclair
0.73 miles
-
U-Stop
0.75 miles
-
Casey's General Store
0.77 miles
-
Super C
0.81 miles
-
EZ Go
1.41 miles
-
Kwik Shop
1.55 miles
-
Tesla Supercharger
3.55 miles
-
Public Parking
0.08 miles
-
Haymarket Garage
0.12 miles
-
Green 2
0.13 miles
-
West Depot
0.13 miles
-
Lumberworks Garage
0.14 miles
-
Blue 3
0.15 miles
-
Red 1
0.15 miles
-
Market Place Garage
0.18 miles
-
Arena Premium Parking
0.18 miles
-
Yellow 4
0.20 miles
-
Hyatt Place Lincoln Haymarket
0.11 miles
-
Graduate by Hilton Lincoln
0.11 miles
-
Hilton Garden Inn Lincoln Downtown/Haymarket
0.12 miles
-
Courtyard Lincoln Downtown/Haymarket
0.16 miles
-
Holiday Inn Express & Suites
0.20 miles
-
Embassy Suites Lincoln
0.24 miles
-
The Kindler Hotel
0.29 miles
-
The Lincoln Mariott Cornhusker Hotel
0.50 miles
-
TownHouse Extended Stay
0.83 miles
-
Great Plains Motel
1.52 miles
-
Lazlo's Brewery and Grill
0.02 miles
-
Brewsky's
0.03 miles
-
Buzzard Billly's
0.03 miles
-
The Oven
0.04 miles
-
El Potrero
0.04 miles
-
JTK Cuisine & Cocktails
0.04 miles
-
Rodizio Grill
0.05 miles
-
Bierhaus Maisschäler
0.06 miles
-
BurgerFi
0.07 miles
-
Ichiban Sichuan
0.07 miles
-
Southeast Community College-Education Square
0.34 miles
-
Saint Marys School
0.69 miles
-
Park Middle School
0.70 miles
-
University of Nebraska-Lincoln City Campus
0.91 miles
-
McPhee Elementary School
0.93 miles
-
Everett Elementary School
1.05 miles
-
Trinity Methodist Kindergarten
1.24 miles
-
Elliott Elementary School
1.29 miles
-
Lincoln High School
1.32 miles
-
LPS Arts & Humanities Focus Program
1.37 miles
-
UNL Children's Center
1.23 miles
-
Kanga Kare Child Development Center
2.05 miles
-
Coddington Learning Center
2.36 miles
-
Adventure Academy Child Development Center
2.52 miles
-
Little Wonderland
2.69 miles
-
Adventure Academy
2.98 miles
-
Carousel Daycare and Preschool
2.99 miles
-
Little Munchkinland Daycare
3.13 miles
-
Montessori School for Young Children
3.19 miles
-
Kelly's Kids LDC, Inc.
3.28 miles
Frequently Asked Questions
The price for office space here is $12.00/SF/YR.
The property includes 7 Office spaces located on 3 floors. Availabilities total 16,023 square feet of office space. The property offers Multi-Tenant commercial space.
Yes, availabilities here may be suitable for small businesses with 7 office spaces under 5,000 square feet available. Space sizes here start at 818 square feet.
Looking for more in-depth information on this property? Find property characteristics, ownership, tenant details, local market insights and more. Unlock data on CommercialEdge.

Speedway Properties
