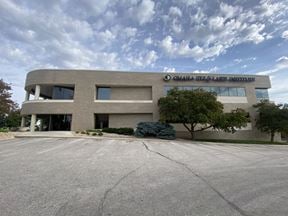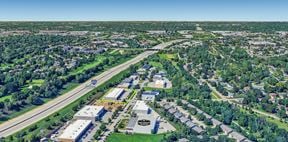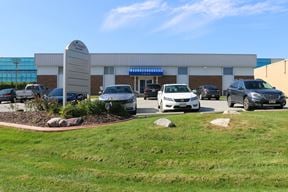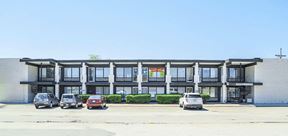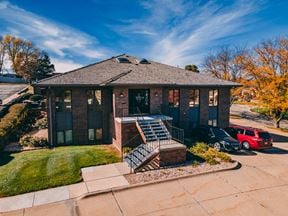- For Lease $9.25/SF/YR
- Property Type Office - General Office
- Property Size 12,420 SF
- Property Tenancy Multi-Tenant
- Building Class B
- Year Built 1993
- Date Updated Jan 23, 2025
Reach out to the broker for more info on lease terms and amenities
Attachments
Highlights
- A variety of office and flex space
- Office area includes: three private offices, reception area, conference room, large break room, and ADA restrooms
- Flex area: formerly used as a food testing lab. Open space with three hoods, three sinks, eye washing station, five private testing rooms, and double doors in the back
- Back room currently outfitted for an Autoclave System
- Opportunity to re-install drive door in the back that was formerly covered up
- Estimated NNN's: $3.27 PSF
- Parking: Surface stalls in the front and back
True
Spaces Available
101-103 |
|
Contacts
Location
Getting Around
-
Walk Score ®
74/100 Very Walkable
-
Transit Score ®
20/100 Minimal Transit
-
Bike Score ®
50/100 Bikeable
- City Omaha, NE
- Neighborhood Applewood Heights - Disney
- Zip Code 68137
- Market Omaha
Points of Interest
-
Mega Saver
0.27 miles
-
Casey's General Store
0.28 miles
-
Shell Express
0.72 miles
-
Hy-Vee Gas
1.20 miles
-
Kwik Shop
1.22 miles
-
Brook Valley BP
1.24 miles
-
Casey's
1.43 miles
-
Sam's Club
1.67 miles
-
ChargePoint
2.33 miles
-
Think Whole Person GE EVSE
3.89 miles
-
Visitors
0.77 miles
-
Park/Pool
0.82 miles
-
Sam's Club parking
1.73 miles
-
Faculty & Staff
1.82 miles
-
Handicapped
1.91 miles
-
Visitor
1.94 miles
-
Student
1.96 miles
-
Faculty/Staff/Event
2.26 miles
-
Staff
2.28 miles
-
Private/Monthly Parking
8.77 miles
-
Super 8 by Wyndham Omaha I-80 West
0.24 miles
-
Best Western Plus
0.31 miles
-
Motel 6 Omaha
0.39 miles
-
La Quinta Inn Omaha Southwest
0.40 miles
-
Savannah Suites Apartments
0.42 miles
-
Travel Inn Omaha
0.46 miles
-
Comfort Inn SW Omaha I-80
0.47 miles
-
New Victorian Inn & Suites
0.47 miles
-
Candlewood Suites Omaha
1.79 miles
-
Holiday Inn Express & Suites
1.83 miles
-
Astoria Biryani House
0.16 miles
-
Hog Wild Pit Bar-B-Q
0.18 miles
-
Wong's Hunan Garden
0.18 miles
-
Jimmy's Egg
0.19 miles
-
Burger King
0.23 miles
-
Raising Cane's
0.23 miles
-
Little King
0.23 miles
-
Arby's
0.24 miles
-
Long John Silver's
0.24 miles
-
Taco Bell
0.31 miles
-
Capitol School of Hairstyling & Esthetics
0.19 miles
-
KTs College of Hair Design
0.28 miles
-
Walt Disney Elementary School
0.53 miles
-
Blumfield Elementary School
0.58 miles
-
Hitchcock Elementary School
0.81 miles
-
Norris Elementary School
1.11 miles
-
Sandoz Elementary School
1.24 miles
-
Mary Our Queen Elementary School
1.43 miles
-
Mockingbird Elementary School
1.46 miles
-
Millard Central Middle School
1.53 miles
-
Elite Childcare Academy
0.21 miles
-
La Petite Academy
0.23 miles
-
Primrose School
2.35 miles
-
Bright Minds Learning Center
2.70 miles
-
It's a Wonderful World
2.75 miles
-
Montessori Children's Academy
3.00 miles
-
Charming Children
3.37 miles
-
Sprouting Minds Daycare
4.14 miles
-
Children's Angel Childcare II
4.19 miles
-
La Petite Academy of Papillion
4.44 miles
Frequently Asked Questions
The price for office space here is $9.25/SF/YR.
In total, there is 6,845 square feet of office space for lease here. Availability at this location includes 1 Office space. The property offers Multi-Tenant commercial space.
Looking for more in-depth information on this property? Find property characteristics, ownership, tenant details, local market insights and more. Unlock data on CommercialEdge.

Oak Investment Real Estate
