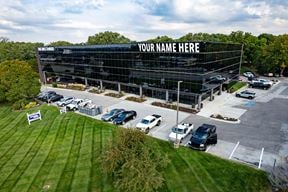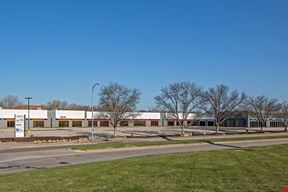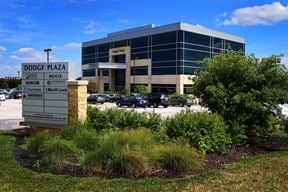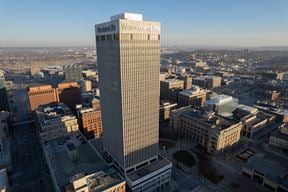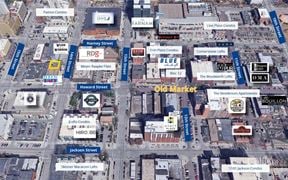- For Lease $14.25/SF/YR
- Property Type Office - General Office
- Property Size 36,000 SF
- Lot Size 3.42 Acre
- Parking Spaces Avail. 146
- Parking Ratio 4.10 / 1,000 SF
- Property Tenancy Multi-Tenant
- Building Class B
- Year Built 1998
- Date Updated Mar 26, 2025
Reach out to the broker for more info on lease terms and amenities
Highlights
- Prime location with visible signage and park at your front door.
- Suite 110: Directly off main lobby entrance, contains great windows and has retail access.
- Suite 200: Turn-key medical space with multiple treatment rooms, complete with water access and cabinetry.
- Suite 301: Direct presence off the elevator with great natural light. Open space with kitchen in place.
- All amenities within five minutes including Midlands Hospital, Sarpy County Courthouse, and Shadow Lake Towne Center.
True
Spaces Available
110 |
|
200 |
|
301 |
|
Contacts
Location
Getting Around
-
Walk Score ®
54/100 Somewhat Walkable
-
Bike Score ®
41/100 Somewhat Bikeable
- City Papillion, NE
- Neighborhood Huntington Park
- Zip Code 68046
- Market Omaha
Points of Interest
-
Kwik Shop
0.36 miles
-
Hy-Vee
0.76 miles
-
BP
0.93 miles
-
KB's Food Shop
1.11 miles
-
Casey's General Store
1.84 miles
-
Casey's
1.91 miles
-
Sam's Club
1.97 miles
-
shell
2.17 miles
-
Kum and Go
2.62 miles
-
Caseys General Store
2.86 miles
-
Papio Bay Ballfields
1.15 miles
-
Car & Boat Trailers
1.44 miles
-
Golf
1.64 miles
-
Walnut Creek Dog Park Parking
1.71 miles
-
Youth Group Camping Parking
1.79 miles
-
Papillion-La Vista Vistiting Team Parking
1.88 miles
-
Bridle
1.92 miles
-
Eagle Ridge Park
1.94 miles
-
Tara Hills Golf
2.27 miles
-
Park & Bike Path
2.41 miles
-
Fairfield Inn & Suites Omaha Papillion
0.17 miles
-
Courtyard Omaha Bellevue at Beardmore Event Center
3.87 miles
-
Hampton
4.07 miles
-
Comfort Suites
4.15 miles
-
Hampton Inn & Suites Omaha Southwest/La Vista
4.34 miles
-
Microtel Inn & Suites by Wyndham Bellevue/Omaha
4.38 miles
-
My Place Hotel
4.47 miles
-
Embassy Suites
4.58 miles
-
WoodSpring Suites Omaha Bellevue
4.62 miles
-
Courtyard
4.65 miles
-
Bomb Taco
0.06 miles
-
Wild Rice Sushi & Grill
0.07 miles
-
Spin Pizza
0.07 miles
-
Ollie and Hobbes
0.10 miles
-
Jimmy John's
0.10 miles
-
McDonald's
0.10 miles
-
First Watch
0.12 miles
-
Papa Murphy's
0.52 miles
-
Subway
0.61 miles
-
Mas Chingon
0.70 miles
-
Carriage Hill Elementary School
0.40 miles
-
Walnut Creek Elementary School
0.48 miles
-
Faith Lutheran School
0.54 miles
-
Trumble Park Elementary School
0.68 miles
-
Papillion Junior High School
1.02 miles
-
Bell Elementary School
1.11 miles
-
Saint Columbkille Elementary School
1.60 miles
-
Patriot Elementary School
1.60 miles
-
Tara Heights Elementary School
1.74 miles
-
Papillion-La Vista South High School
1.97 miles
-
Our House Children's Learning Center
0.35 miles
-
Papillion KinderCare
0.40 miles
-
Through the Years Childcare
1.00 miles
-
La Petite Academy of Papillion
1.34 miles
-
Charming Children
2.25 miles
-
Sprouting Minds Daycare
2.31 miles
-
Primrose School
2.99 miles
-
Papillion-La Vista Kids' Club - Anderson Grove
3.84 miles
-
ABC Childcare
3.93 miles
-
Saint Matthew Child Care
3.99 miles
Frequently Asked Questions
The price for office space here is $14.25/SF/YR.
In total, there is 7,116 square feet of office space for lease here. Availability at this location includes 3 Office spaces. The property offers Multi-Tenant commercial space.
Yes, availabilities here may be suitable for small businesses with 3 office spaces under 5,000 square feet available. Space sizes here start at 1,760 square feet.
Looking for more in-depth information on this property? Find property characteristics, ownership, tenant details, local market insights and more. Unlock data on CommercialEdge.

Investors Realty
