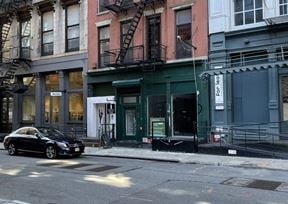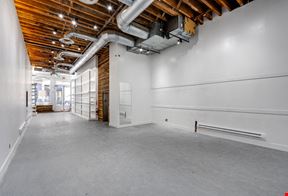- For Lease $38.00 - $40.00/SF/YR
- Property Type Office - Office Building
- Property Size 78,000 SF
- # of Floors 4
- Parking Ratio 2.00 / 1,000 SF
- Property Tenancy Multi-Tenant
- Year Renovated 2021
- Date Updated Jan 23, 2025
Welcome to Mission 50, Northern New Jersey's leading coworking space. Whether you're an independent professional, a mature enterprise, or anything in between, Mission 50 is excited to offer flexible solutions to meet your business' dynamic needs. At Mission 50, we've established a workspace where entrepreneurs, businesses, and freelancers can converge and be inspired. We think the best way to honor Hoboken's continued success and development is to give local businesses a place to thrive within this exceptional community.
Regardless of your business size or office needs, Mission 50 has options to match. Coworking plans offer an inspiring range of dedicated workspaces within a professional setting. Accommodation options include single-day passes, monthly unlimited passes, dedicated private desks, and individual privacy pods. Most plans are available month-to-month and provide 24/7 secure access, even on public holidays. All plans feature full access to all shared work areas, complimentary coffee and tea, Wi-Fi access, unlimited print, copy, and fax, cold brew and beer on tap, access to exclusive M50 events, and an on-site café and daycare amenities. Meeting and conference rooms can also be booked at an additional cost.
Reach out to the broker for more info on lease terms and amenities
Highlights
- Parking Available
- Elevator Building
- State of the Art Mechanical Sysytems
- Outdoor Patio Deck with WIFI
- On Site Cafe
True
Spaces Available
113 |
|
208 |
|
217 |
|
303 |
|
308 |
|
Contacts

JDA Group, LLC
Location
Getting Around
-
Walk Score ®
94/100 Walker's Paradise
-
Transit Score ®
81/100 Excellent Transit
-
Bike Score ®
81/100 Very Bikeable
- City Hoboken, NJ
- Neighborhood Soho West
- Zip Code 07030
- Market Northern New Jersey
Points of Interest
-
Hoboken Terminal
0.74 miles
-
Hoboken
0.80 miles
-
PATH Elevator
0.80 miles
-
Grove Street PATH Trains
1.23 miles
-
Grove Street (PATH)
1.26 miles
-
Grove Street
1.26 miles
-
Exchange Place
1.54 miles
-
Holiday Taxi
2.19 miles
-
Secaucus Junction
2.38 miles
-
West Side Avenue
2.79 miles
-
Exxon
0.16 miles
-
Valero
0.27 miles
-
Sunoco
0.37 miles
-
BP
0.37 miles
-
Speedway
0.44 miles
-
Shell
0.45 miles
-
Lukoil
0.48 miles
-
Tesla Supercharger
0.77 miles
-
Sky Club Parking Garage
0.21 miles
-
CarePoint Health Christ Hospital
0.30 miles
-
Parking Garage
0.48 miles
-
Midtown Garage
0.51 miles
-
Dunkin Donuts Parking lot
0.64 miles
-
North Garage
0.70 miles
-
Newport River Market Garage
0.71 miles
-
Hoboken Terminal Lot
0.71 miles
-
West Garage
0.73 miles
-
Municipal Parking Garage B
0.73 miles
-
Holiday Inn Express & Suites
0.40 miles
-
The Holland Hotel
0.56 miles
-
Ewards Hotel
0.68 miles
-
W Hotel
0.83 miles
-
Courtyard Jersey City Newport
0.84 miles
-
The Westin Jersey City Newport
0.95 miles
-
DoubleTree
1.02 miles
-
Skyway Motel
1.10 miles
-
Haiban Inn
1.14 miles
-
Rodeway Inn
1.20 miles
-
Domino's
0.24 miles
-
Low Fidelity
0.25 miles
-
Hot House Pizza
0.27 miles
-
Dunkin'
0.30 miles
-
Wings To Go - Grande Pizza
0.32 miles
-
Okinawa Sushi Grill
0.33 miles
-
Old Lorenzo’s Pizza
0.35 miles
-
The Franklin
0.35 miles
-
Chen's Kitchen
0.35 miles
-
Tropicana
0.36 miles
-
Thomas G. Connors Primary School
0.30 miles
-
Charles E. Trefurt School - PS 8
0.48 miles
-
Saint Nicholas School
0.52 miles
-
Kealy School
0.57 miles
-
Jubilee Center
0.59 miles
-
Mustard Seed School
0.62 miles
-
Jotham W Wakeman Number 6 Elementary School
0.63 miles
-
Stevens Cooperative School
0.64 miles
-
Hoboken Childrens Academy
0.66 miles
-
Rafael de J. Cordero Elementary School - PS 37
0.67 miles
-
Dear World Academy
0.16 miles
-
Viaquenti Academy
0.21 miles
-
Cresthill Academy
0.37 miles
-
Little Bee Learning Studio
0.68 miles
-
Kiddie Academy
0.81 miles
-
Apple Montessori Schools
0.83 miles
-
Bright Horizons
0.87 miles
-
Kidz City
1.04 miles
-
North Hudson Community Action
1.18 miles
-
Hoboken Children's Academy II
1.28 miles
Frequently Asked Questions
The average rate for office space here is $39.00/SF/YR, with rates starting at $38.00/SF/YR.
The property offers Multi-Tenant commercial space.
Yes, availabilities here may be suitable for small businesses with 4 office spaces under 5,000 square feet available. Space sizes here start at 805 square feet.
Looking for more in-depth information on this property? Find property characteristics, ownership, tenant details, local market insights and more. Unlock data on CommercialEdge.

JDA Group, LLC


