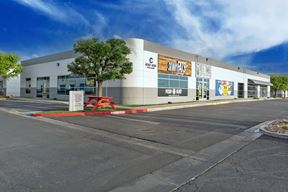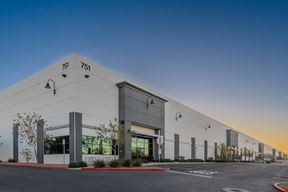- For Lease $1.35/SF/YR
- Property Type Industrial - Manufacturing
- Property Size 228,742 SF
- Lot Size 14.35 Acre
- Year Built 1999
- Date Updated Apr 9, 2025
- HVAC None
Reach out to the broker for more info on lease terms and amenities
Highlights
- • ±228,742 SF Multi-Tenant Industrial Project
- • Showroom space available
- • Freeway visibility
- • Building signage
- • 26’ Clear height
- • Power: 200 Amps • 120/208 Volts (to be verified by tenant)
- • Dock-high loading
- • Grade level loading
- • Skylights in warehouse
- • Fire sprinklers
- • Built in: PH I: 1999, PH II: 2001
- • Zoned I-G
- • CAM charges include HVAC & swamp cooler maintenance, trash & recycling (in some of the buildings)
True
Spaces Available
Bldg. 7565, Ste. A |
This space includes a total of ±5,303 SF with ±1,425 SF of office space that consists of an open office area, two (2) private offices, a cantina, one (1) restroom, and approximately ±3,878 SF of warehouse space, serviced by one (1) grade level door and two (2) dock-high doors. |
Bldg. 7585, Ste. C |
This space includes a total of ±5,760 SF with ±1,782 SF of office space that consists of two (2) private offices, a large open office area, one (1) restroom, and approximately ±3,978 SF of warehouse space serviced by one (1) grade level roll up door and two (2) dock-high doors. |
Bldg. 7665, Ste. E |
This space includes a total of ±6,400 SF with ±988 SF of office space that consists of three (3) private offices, an open office area, one (1) restroom, and approximately ±5,412 SF of warehouse space serviced by one (1) grade level roll up door and two (2) dock-high doors. |
Bldg. 7685, Ste. A & B |
This space includes a total of ±11,554 SF with ±2,133 SF of office space that consists of six (6) private offices, one (1) conference room, one (1) break room, a lobby, two (2) restrooms, and approximately ±9,421 SF of warehouse space serviced by swamp coolers, two (2) grade level roll up doors, and four (4) dock-high doors. |
Contacts
Location
Getting Around
-
Walk Score ®
17/100 Car-Dependent
-
Transit Score ®
31/100 Some Transit
-
Bike Score ®
27/100 Somewhat Bikeable
- City Henderson, NV
- Neighborhood Midway
- Zip Code 89011
- Market Las Vegas
Points of Interest
-
D Gates
6.73 miles
-
D Gates - Blue Line
6.73 miles
-
D Gates - Red Line
6.78 miles
-
Terminal 3
6.83 miles
-
Rideshare pickup for T3 (valet level)
6.95 miles
-
Rideshare staging for LAS
7.18 miles
-
C Gates
7.25 miles
-
Terminal 1
7.42 miles
-
Rideshare pickup for T1 (level 2M)
7.44 miles
-
MGM Grand
8.86 miles
-
Arco
0.94 miles
-
Shell
0.98 miles
-
Chevron
1.14 miles
-
Mercurylight
1.21 miles
-
City Express
1.28 miles
-
Circle K
1.32 miles
-
Tesla Supercharger
4.18 miles
-
ChargePoint
4.96 miles
-
Union Pacific Railroad Trailhead Parking Lot
1.77 miles
-
Whitney Mesa Parking
2.44 miles
-
City Hall Parking
2.64 miles
-
Water Street Parking
2.72 miles
-
Duck Creek Trailhead Parking Lot
2.99 miles
-
Accessible Parking
3.30 miles
-
Wetlands Loop Trailhead
3.56 miles
-
McCullough Hills Trailhead Parking Lot
3.89 miles
-
Mustang Sally's Diner
0.29 miles
-
Joe's Place
0.44 miles
-
Woods Family Sandwiches
0.61 miles
-
Carmine's Pizza Kitchen
0.72 miles
-
Roberto's Taco Shop
0.75 miles
-
Subway
0.79 miles
-
Dunkin'
0.85 miles
-
Port of Subs
0.88 miles
-
Flame Kabob
0.89 miles
-
Denny's
0.91 miles
-
Big Lots
0.87 miles
-
Walmart Supercenter
0.91 miles
-
TJ Maxx
1.29 miles
-
Burlington
1.37 miles
-
Sprouts Farmers Market
1.48 miles
-
Macy's
1.50 miles
-
Walmart Neighborhood Market
1.55 miles
-
Galleria at Sunset
1.60 miles
-
Mariana's
1.61 miles
-
JCPenney
1.62 miles
-
Henderson Fire Station Number 82
0.49 miles
-
UMC Quick Care
1.07 miles
-
Henderson Hospital
1.59 miles
-
Union Village Medical Group
1.70 miles
-
West Lake Mead Primary Care
1.73 miles
-
Muir MD Interventional Pain Management & Spine Surgery
1.87 miles
-
Paragon Medical Associates
1.88 miles
-
Galleria myGeneration Clinic
1.88 miles
-
Hawkes Clinic
2.15 miles
-
Saint Rose Dominican hospitals - Rose-De Lima Campus
2.27 miles
Frequently Asked Questions
The average rental rate for industrial/warehouse space at Valley Freeway Commerce Center I & II is $0.68/SF/YR. Generally, the asking price for warehouse spaces varies based on the location of the property, with proximity to transportation hubs, access to highways or ports playing a key role in the building’s valuation. Other factors that influence cost are the property’s age, its quality rating, as well as its onsite facilities and features.
The property at 7565, 7585, 7665, 7685 Commercial Way, Henderson, NV 89011 was completed in 1999. In total, Valley Freeway Commerce Center I & II incorporates 228,742 square feet of Manufacturing space.
For more details on this listing and available space within the building, use the contact form at the top of this page to schedule a tour with a broker.
Contact the property representative for more information on vehicle access and parking options at or near this property, as well as additional amenities that enhance the tenant experience at 7565, 7585, 7665, 7685 Commercial Way, Henderson, NV 89011.
Reach out to the property representative or listing broker to find out more about climate control capabilities at this property. Climate control is typically present in industrial buildings that are suited to store items susceptible to temperature and damage from humidity, such as food, pharmaceuticals, paper, textiles, and electronics.
Looking for more in-depth information on this property? Find property characteristics, ownership, tenant details, local market insights and more. Unlock data on CommercialEdge.

MDL Group CORFAC International


