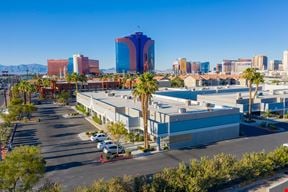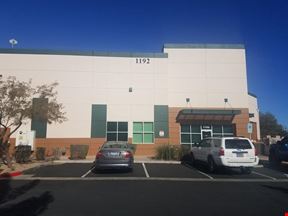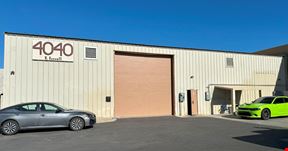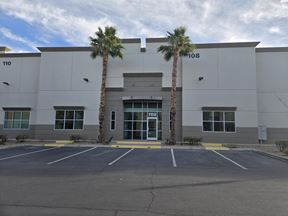- For Lease $1.85 - $2.50/SF/MO
- Property Type Industrial
- Property Tenancy Multi-Tenant
- Year Built 2025
- Date Updated Apr 12, 2025
- Grade Level Doors 2
- Electricity Service 110/208V 3 Phase
- HVAC None
- Build to suit.
- 212,000 +/- SF
- AVAILABLE Q2 2025.
- Building A: 70,802 sf FRONTAGE CORNER ON DEAN MARTIN DR & WIGWAM AVENUE
- Building B: 38,215 sf INLINE.
- Building C: 51,691 sf FRONTAGE CORNER ON DEAN MARTIN DR & FORD AVENUE
- Building D: 52,371 sf FRONTAGE ON I-15
- Divisible to 1,800 sf
- 12x14 Overhead Doors
- 17’ – 25’ Clear Height
- Strategically located within the southwest submarket.
- Immediate access to I-15, I-215 freeways, the Strip & Harry Reid International Airport.
- Close Proximity to the future Brightline Train Station, Hotels, Shopping & Restaurants.
- Corporate identity allowed on buildings
- Common loading dock
- Free use of Forklift
- High speed data available
- Natural Gas Available
Strategically located in the southwest submarket with excellent access to the I-15, I-215, Future Brightline Train Station, The Strip, Harry Reid International Airport, Convention Centers, Dining, Shopping & Hotels.
Dean Martin Business Center is an industrial/flex project totaling over 212,000 SQ FT. Strategically located in the southwest submarket with excellent access to the I-15, & I-215 with I-15 freeway visibility. In Close Proximity To The Strip, Harry Reid International Airport, Convention Centers, Dining, Shopping & Hotels.
Reach out to the broker for more info on lease terms and amenities
Attachments
True
Spaces Available
100 |
• Available Q1 2025 • Freeway Frontage • Build To Suit • Zoned I-P Light Industrial / Flex • Building A: 70,694 Sf FRONTAGE ON DEAN MARTIN DR. • Building B: 38,100 Sf • Building C: 51,691 Sf • Building D: 52,371 Sf FRONTAGE ON I-15 • Divisible To 1,800 Sf • Corporate Identity Allowed On The Building • Marque Signage On The Freeway • Common Loading Docks • Free Use Of Forklift • 12 X 14 Overhead Doors • 48’ Column Spacing • 17’ – 23’ Clear Height • High Speed Data Available • Natural Gas Available • 110/208V 3 Phase Power BLDG A&C • 277/480V 3 Phase Power BLDG B&D • Skylites w/ Safety Bars • Polyurethane Foam Roof • R-42 Rooftop Insulation Dean Martin Business Center is an industrial/flex project totaling over 212,000 sq ft. Strategically located in the southwest submarket with excellent access to the I-15, & I-215 with I-15 freeway visibility. The Strip, Harry Reid International Airport, Convention Centers, Dining, Shopping & Hotels.
|
102 |
• Available Q1 2025 • Freeway Frontage • Build To Suit • Zoned I-P Light Industrial / Flex • Building A: 70,694 Sf FRONTAGE ON DEAN MARTIN DR. • Building B: 38,100 Sf • Building C: 51,691 Sf • Building D: 52,371 Sf Two Stories FRONTAGE ON I-15 • Divisible To 1,800 Sf • Corporate Identity Allowed On The Building • Marque Signage On The Freeway • Common Loading Docks • Free Use Of Forklift • 12 X 14 Overhead Doors • 48’ Column Spacing • 16'9 – 23’ Clear Height • High Speed Data Available • Natural Gas Available • 110/208V 3 Phase Power BLDGS A&C • 277/480V 3 Phase Power BLDGS B&D • Skylites w/ Safety Bars • Polyurethane Foam Roof • R-42 Rooftop Insulation Dean Martin Business Center is an industrial/flex project totaling over 212,000 sq ft. Strategically located in the southwest submarket with excellent access to the I-15, & I-215 with I-15 freeway visibility. The Strip, Harry Reid International Airport, Convention Centers, Dining, Shopping & Hotels.
|
104 |
• Available Q1 2025 • Freeway Frontage • Build To Suit • Zoned I-P Light Industrial / Flex • Building A: 70,694 Sf FRONTAGE ON DEAN MARTIN DR. • Building B: 38,100 Sf • Building C: 51,691 Sf • Building D: 52,371 Sf Two Stories FRONTAGE ON I-15 • Divisible To 1,800 Sf • Corporate Identity Allowed On The Building • Marque Signage On The Freeway • Common Loading Docks • Free Use Of Forklift • 12 X 14 Overhead Doors • 48’ Column Spacing • 16'9 – 23’ Clear Height • High Speed Data Available • Natural Gas Available • 110/208V 3 Phase Power BLDGS A&C • 277/480V 3 Phase Power BLDGS B&D • Skylites w/ Safety Bars • Polyurethane Foam Roof • R-42 Rooftop Insulation Dean Martin Business Center is an industrial/flex project totaling over 212,000 sq ft. Strategically located in the southwest submarket with excellent access to the I-15, & I-215 with I-15 freeway visibility. The Strip, Harry Reid International Airport, Convention Centers, Dining, Shopping & Hotels.
|
106 |
• Available Q1 2025 • Freeway Frontage • Build To Suit • Zoned I-P Light Industrial / Flex • Building A: 70,694 Sf FRONTAGE ON DEAN MARTIN DR. • Building B: 38,100 Sf • Building C: 51,691 Sf • Building D: 52,371 Sf Two Stories FRONTAGE ON I-15 • Divisible To 1,800 Sf • Corporate Identity Allowed On The Building • Marque Signage On The Freeway • Common Loading Docks • Free Use Of Forklift • 12 X 14 Overhead Doors • 48’ Column Spacing • 16'9 – 23’ Clear Height • High Speed Data Available • Natural Gas Available • 110/208V 3 Phase Power BLDGS A&C • 277/480V 3 Phase Power BLDGS B&D • Skylites w/ Safety Bars • Polyurethane Foam Roof • R-42 Rooftop Insulation Dean Martin Business Center is an industrial/flex project totaling over 212,000 sq ft. Strategically located in the southwest submarket with excellent access to the I-15, & I-215 with I-15 freeway visibility. The Strip, Harry Reid International Airport, Convention Centers, Dining, Shopping & Hotels.
|
108 |
• Available Q1 2025 • Freeway Frontage • Build To Suit • Zoned I-P Light Industrial / Flex • Building A: 70,694 Sf FRONTAGE ON DEAN MARTIN DR. • Building B: 38,100 Sf • Building C: 51,691 Sf • Building D: 52,371 Sf Two Stories FRONTAGE ON I-15 • Divisible To 1,800 Sf • Corporate Identity Allowed On The Building • Marque Signage On The Freeway • Common Loading Docks • Free Use Of Forklift • 12 X 14 Overhead Doors • 48’ Column Spacing • 16'9 – 23’ Clear Height • High Speed Data Available • Natural Gas Available • 110/208V 3 Phase Power BLDGS A&C • 277/480V 3 Phase Power BLDGS B&D • Skylites w/ Safety Bars • Polyurethane Foam Roof • R-42 Rooftop Insulation Dean Martin Business Center is an industrial/flex project totaling over 212,000 sq ft. Strategically located in the southwest submarket with excellent access to the I-15, & I-215 with I-15 freeway visibility. The Strip, Harry Reid International Airport, Convention Centers, Dining, Shopping & Hotels.
|
110 |
• Available Q1 2025 • Freeway Frontage • Build To Suit • Zoned I-P Light Industrial / Flex • Building A: 70,694 Sf FRONTAGE ON DEAN MARTIN DR. • Building B: 38,100 Sf • Building C: 51,691 Sf • Building D: 52,371 Sf Two Stories FRONTAGE ON I-15 • Divisible To 1,800 Sf • Corporate Identity Allowed On The Building • Marque Signage On The Freeway • Common Loading Docks • Free Use Of Forklift • 12 X 14 Overhead Doors • 48’ Column Spacing • 16'9 – 23’ Clear Height • High Speed Data Available • Natural Gas Available • 110/208V 3 Phase Power BLDGS A&C • 277/480V 3 Phase Power BLDGS B&D • Skylites w/ Safety Bars • Polyurethane Foam Roof • R-42 Rooftop Insulation Dean Martin Business Center is an industrial/flex project totaling over 212,000 sq ft. Strategically located in the southwest submarket with excellent access to the I-15, & I-215 with I-15 freeway visibility. The Strip, Harry Reid International Airport, Convention Centers, Dining, Shopping & Hotels.
|
200 |
? Available Q1 2025 ? Build To Suit ? Zoned I-P Light Industrial / Flex ? Building A: 70,694 Sf FRONTAGE ON DEAN MARTIN DR. ? Building B: 38,100 Sf ? Building C: 51,691 Sf ? Building D: 34,378 Sf FRONTAGE ON I-15 ? Divisible To 1,800 Sf ? Corporate Identity Allowed On The Building ? Marque Signage On The Freeway ? Common Loading Docks ? Free Use Of Forklift ? 12 X 14 Overhead Doors ? 48’ Column Spacing ? 17’ – 23’ Clear Height ? High Speed Data Available ? Natural Gas Available ? 110/208V 3 Phase Power BLDG A&C ? 277/480V 3 Phase Power BLDG B&D ? Skylites w/ Burglar Bars ? 6” Concrete Floor Slab ? Polyurethane Foam Roof ? R-42 Rooftop Insulation ? Onsite Leasing & Management Office Dean Martin Business Center is an industrial/flex project totaling over 210,000 sq. Strategically located in the southwest submarket with excellent access to the I-15, & I-215 with I-15 freeway visibility. The Strip, Harry Reid International Airport, Convention Centers, Dining, Shopping & Hotels.
|
202 |
• Available Q1 2025 • Freeway Frontage • Build To Suit • Zoned I-P Light Industrial / Flex • Building A: 70,694 Sf FRONTAGE ON DEAN MARTIN DR. • Building B: 38,100 Sf • Building C: 51,691 Sf • Building D: 52,371 Sf Two Stories FRONTAGE ON I-15 • Divisible To 1,800 Sf • Corporate Identity Allowed On The Building • Marque Signage On The Freeway • Common Loading Docks • Free Use Of Forklift • 12 X 14 Overhead Doors • 48’ Column Spacing • 16'9 – 23’ Clear Height • High Speed Data Available • Natural Gas Available • 110/208V 3 Phase Power BLDGS A&C • 277/480V 3 Phase Power BLDGS B&D • Skylites w/ Safety Bars • Polyurethane Foam Roof • R-42 Rooftop Insulation Dean Martin Business Center is an industrial/flex project totaling over 212,000 sq ft. Strategically located in the southwest submarket with excellent access to the I-15, & I-215 with I-15 freeway visibility. The Strip, Harry Reid International Airport, Convention Centers, Dining, Shopping & Hotels.
|
204 |
• Available Q1 2025 • Freeway Frontage • Build To Suit • Zoned I-P Light Industrial / Flex • Building A: 70,694 Sf FRONTAGE ON DEAN MARTIN DR. • Building B: 38,100 Sf • Building C: 51,691 Sf • Building D: 52,371 Sf Two Stories FRONTAGE ON I-15 • Divisible To 1,800 Sf • Corporate Identity Allowed On The Building • Marque Signage On The Freeway • Common Loading Docks • Free Use Of Forklift • 12 X 14 Overhead Doors • 48’ Column Spacing • 16'9 – 23’ Clear Height • High Speed Data Available • Natural Gas Available • 110/208V 3 Phase Power BLDGS A&C • 277/480V 3 Phase Power BLDGS B&D • Skylites w/ Safety Bars • Polyurethane Foam Roof • R-42 Rooftop Insulation Dean Martin Business Center is an industrial/flex project totaling over 212,000 sq ft. Strategically located in the southwest submarket with excellent access to the I-15, & I-215 with I-15 freeway visibility. The Strip, Harry Reid International Airport, Convention Centers, Dining, Shopping & Hotels.
|
300 |
? Available Q1 2025 ? Build To Suit ? Zoned I-P Light Industrial / Flex ? Building A: 70,694 Sf FRONTAGE ON DEAN MARTIN DR. ? Building B: 38,100 Sf ? Building C: 51,691 Sf ? Building D: 34,378 Sf FRONTAGE ON I-15 ? Divisible To 1,800 Sf ? Corporate Identity Allowed On The Building ? Marque Signage On The Freeway ? Common Loading Docks ? Free Use Of Forklift ? 12 X 14 Overhead Doors ? 48’ Column Spacing ? 17’ – 23’ Clear Height ? High Speed Data Available ? Natural Gas Available ? 110/208V 3 Phase Power BLDG A&C ? 277/480V 3 Phase Power BLDG B&D ? Skylites w/ Burglar Bars ? 6” Concrete Floor Slab ? Polyurethane Foam Roof ? R-42 Rooftop Insulation ? Onsite Leasing & Management Office Dean Martin Business Center is an industrial/flex project totaling over 210,000 sq. Strategically located in the southwest submarket with excellent access to the I-15, & I-215 with I-15 freeway visibility. The Strip, Harry Reid International Airport, Convention Centers, Dining, Shopping & Hotels.
|
400 |
? Available Q1 2025 ? Build To Suit ? Zoned I-P Light Industrial / Flex ? Building A: 70,694 Sf FRONTAGE ON DEAN MARTIN DR. ? Building B: 38,100 Sf ? Building C: 51,691 Sf ? Building D: 34,378 Sf FRONTAGE ON I-15 ? Divisible To 1,800 Sf ? Corporate Identity Allowed On The Building ? Marque Signage On The Freeway ? Common Loading Docks ? Free Use Of Forklift ? 12 X 14 Overhead Doors ? 48’ Column Spacing ? 17’ – 23’ Clear Height ? High Speed Data Available ? Natural Gas Available ? 110/208V 3 Phase Power BLDG A&C ? 277/480V 3 Phase Power BLDG B&D ? Skylites w/ Burglar Bars ? 6” Concrete Floor Slab ? Polyurethane Foam Roof ? R-42 Rooftop Insulation ? Onsite Leasing & Management Office Dean Martin Business Center is an industrial/flex project totaling over 210,000 sq. Strategically located in the southwest submarket with excellent access to the I-15, & I-215 with I-15 freeway visibility. The Strip, Harry Reid International Airport, Convention Centers, Dining, Shopping & Hotels.
|
Contacts
Location
Getting Around
-
Walk Score ®
36/100 Car-Dependent
-
Bike Score ®
36/100 Somewhat Bikeable
- City Las Vegas, NV
- Neighborhood Enterprise
- Zip Code 89139
- Market Las Vegas
Points of Interest
-
C Gates
3.83 miles
-
Terminal 1
3.98 miles
-
Mandalay Bay
4.13 miles
-
Rideshare pickup for T1 (level 2M)
4.14 miles
-
D Gates
4.18 miles
-
D Gates - Red Line
4.19 miles
-
D Gates - Blue Line
4.19 miles
-
Luxor
4.30 miles
-
Rideshare staging for LAS
4.35 miles
-
Terminal 3
4.42 miles
-
Shell
0.66 miles
-
7-Eleven
0.67 miles
-
Sinclair
0.71 miles
-
Chevron
0.86 miles
-
Circle K
1.27 miles
-
Tesla Supercharger
2.61 miles
-
ChargePoint
4.64 miles
-
Linq High Roller Supercharger
5.79 miles
-
Tesla Destination Charger
5.80 miles
-
Harry Reid Airport Rental Car Facility
2.07 miles
-
Harry Reid Airport Remote Lot
2.15 miles
-
South Garage
2.33 miles
-
North Garage
2.47 miles
-
West Garage
2.49 miles
-
Bus Parking
3.51 miles
-
Staff Parking
3.62 miles
-
Ford Lot H
3.68 miles
-
Ford Lot J
3.69 miles
-
Student Parking
3.71 miles
-
Panera Bread
0.59 miles
-
Chipotle
0.61 miles
-
Einstein Bros. Bagels
0.63 miles
-
McDonald's
0.63 miles
-
In-N-Out Burger
0.68 miles
-
Del Taco
0.69 miles
-
edible
0.84 miles
-
Subway
0.85 miles
-
Popeyes
0.88 miles
-
Ohana Hawaiian BBQ
0.96 miles
-
Smith's
0.80 miles
-
Grocery Outlet
0.81 miles
-
Big Lots
0.82 miles
-
Ross
0.84 miles
-
Target
0.87 miles
-
Antique Mall of America
0.88 miles
-
Kohl's
0.94 miles
-
Las Vegas Outlet Center Annex
1.30 miles
-
Saks Off 5th
1.31 miles
-
Albertsons
1.34 miles
-
CVS Pharmacy
0.83 miles
-
CareFirst Urgent Care
0.97 miles
-
Clark County Fire Station Number 24
1.34 miles
-
Clark County Fire Station #29
2.72 miles
-
Nevada Highway Patrol
2.88 miles
-
Clark County Fire Station Number 38
3.16 miles
-
Smith's Pharmacy
3.37 miles
-
Clark County Fire Station Number 65
3.45 miles
-
Clark County Fire Station Number 11
3.46 miles
-
Las Vegas Metro PD
3.53 miles
Frequently Asked Questions
The average rental rate for industrial/warehouse space at Dean Martin Business Center is $2.18/SF/MO. Generally, the asking price for warehouse spaces varies based on the location of the property, with proximity to transportation hubs, access to highways or ports playing a key role in the building’s valuation. Other factors that influence cost are the property’s age, its quality rating, as well as its onsite facilities and features.
Developers expect Dean Martin Business Center to be completed in 2025.
The property can be leased as a Multi-Tenant industrial space. For more details on this listing and available space within the building, use the contact form at the top of this page to schedule a tour with a broker.
Dean Martin Business Center is equipped with 2 loading docks that allow for an efficient and safe movement of goods in and out of the facility.
2 of these are grade level loading docks, ideal for the handling of large or bulky items, as they do not require the use of a ramp or dock leveler.
Contact the property representative for more information on vehicle access and parking options at or near this property, as well as additional amenities that enhance the tenant experience at 8540 Dean Martin Drive.
Reach out to the property representative or listing broker to find out more about climate control capabilities at this property. Climate control is typically present in industrial buildings that are suited to store items susceptible to temperature and damage from humidity, such as food, pharmaceuticals, paper, textiles, and electronics.
Looking for more in-depth information on this property? Find property characteristics, ownership, tenant details, local market insights and more. Unlock data on CommercialEdge.

Heller Companies




