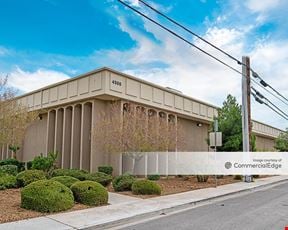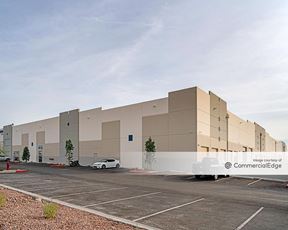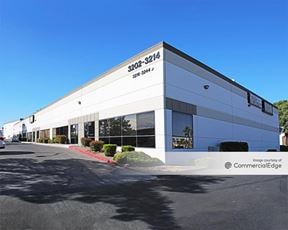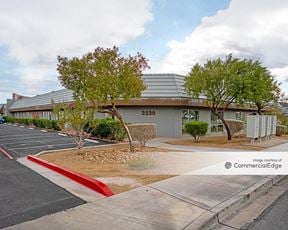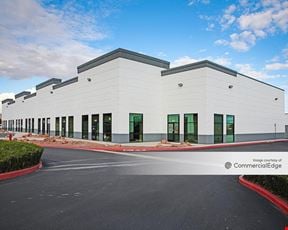- For Lease $1.40/SF/MO
- Property Type Industrial - Flex - Industrial
- Property Size 122,376 SF
- Lot Size 7.78 Acre
- Parking Spaces Avail. 452
- Parking Ratio 3.70 / 1,000 SF
- Property Tenancy Multi-Tenant
- Building Class B
- Year Built 1997
- Date Updated Apr 2, 2025
Reach out to the broker for more info on lease terms and amenities
True
Spaces Available
Building 6320 #10 |
NOW AVAILABLE - Suite 10 is a ±5,132 SF Industrial unit featuring ±1,883 SF of HVAC Office with Reception, four (4) private offices, one (1) restroom, Break Room, ±1,359 SF Mezzanine Storage Space, ±1,890 SF Evap-cooled Warehouse, one (1) 12’x14’ grade level truck door, one (1) 9’x10’ dock-hi truck door, 24’ clear height, Fire Sprinklers (.2/1500 Sprinkler Density), and 120/208 Volt, 3-Phase Power. LEASE RATE: $ 1.40/SF (NNN); 2024 CAMs: $ 0.215/SF.
|
Building 6340 #4 |
6340 Suite 4 is a ±7,296 SF 100% HVAC Industrial unit featuring ±2,000 SF of Office with Reception, seven (7) private offices, conference room, break room, two (2) restrooms, ±1,488 SF Mezzanine Storage Space, ±3,808 SF Warehouse, one (1) 12’x14’ grade level truck door, one (1) 9’x10’ dock-hi truck door, 24’ clear height, fully sprinklered, with 200 amps, 3-Phase Power (*tenant to verify). LEASE RATE: $1.40/SF (NNN); 2024 CAMs: $ 0.215/SF; 6340 Suite 4/5/6 is a ±21,888 SF Industrial unit featuring ±4,808 SF of HVAC Office with fifteen (15) private offices, reception areas, conference room, storage, six (6) restrooms, ±4,464 SF Mezzanine Storage Space, ±13,568 SF Evap-cooled Warehouse, three (3) 12’x14’ grade level truck doors, three (3) 9’x10’ dock-hi truck doors, 24’ clear height, fully sprinklered, with 600 amps, 3-Phase Power (*tenant to verify). LEASE RATE: $1.30/SF (NNN); 2024 CAMs: $ 0.215/SF;
|
Building 6340 #5 |
6340 Suite 5 is a ±7,296 SF Industrial unit featuring ±1,800 SF of HVAC Office with Reception, six (6) private offices, storage, break room, two (2) restrooms, ±1,488 SF Mezzanine Storage Space, ±4,008 SF Evap-cooled Warehouse, one (1) 12’x14’ grade level truck door, one (1) 9’x10’ dock-hi truck door, 24’ clear height, fully sprinklered, with 200 amps, 3-Phase Power (*tenant to verify). LEASE RATE: $1.40/SF (NNN); 2024 CAMs: $ 0.215/SF; 6340 Suite 5/6 is a ±14,592 SF Industrial unit featuring ±2,808 SF of HVAC Office with eight (8) private offices, reception areas, break area, storage, four (4) restrooms, ±2,976 SF Mezzanine Storage Space, ±8,808 SF Evap-cooled Warehouse, two (2) 12’x14’ grade level truck doors, two (2) 9’x10’ dock-hi truck doors, 24’ clear height, fully sprinklered, with 400 amps, 3-Phase Power (*tenant to verify). LEASE RATE: $1.35/SF (NNN); 2024 CAMs: $ 0.215/SF; 6340 Suite 4/5/6 is a ±21,888 SF Industrial unit featuring ±4,808 SF of HVAC Office with fifteen (15) private offices, reception areas, conference room, storage, six (6) restrooms, ±4,464 SF Mezzanine Storage Space, ±13,568 SF Evap-cooled Warehouse, three (3) 12’x14’ grade level truck doors, three (3) 9’x10’ dock-hi truck doors, 24’ clear height, fully sprinklered, with 600 amps, 3-Phase Power (*tenant to verify). LEASE RATE: $1.30/SF (NNN); 2024 CAMs: $ 0.215/SF;
|
Building 6340 #6 |
6340 Suite 6 is a ±7,296 SF Industrial unit featuring ±1,008 SF of HVAC Office with Reception, two (2) private offices, reception, two (2) restrooms, ±1,488 SF Mezzanine Storage Space, ±4,800 SF Evap-cooled Warehouse, one (1) 12’x14’ grade level truck door, one (1) 9’x10’ dock-hi truck door, 24’ clear height, fully sprinklered, with 200 amps, 3-Phase Power (*tenant to verify). LEASE RATE: $1.40/SF (NNN); 2024 CAMs: $ 0.215/SF; 6340 Suite 5/6 is a ±14,592 SF Industrial unit featuring ±2,808 SF of HVAC Office with eight (8) private offices, reception areas, break area, storage, four (4) restrooms, ±2,976 SF Mezzanine Storage Space, ±8,808 SF Evap-cooled Warehouse, two (2) 12’x14’ grade level truck doors, two (2) 9’x10’ dock-hi truck doors, 24’ clear height, fully sprinklered, with 400 amps, 3-Phase Power (*tenant to verify). LEASE RATE: $1.35/SF (NNN); 2024 CAMs: $ 0.215/SF; 6340 Suite 4/5/6 is a ±21,888 SF Industrial unit featuring ±4,808 SF of HVAC Office with fifteen (15) private offices, reception areas, conference room, storage, six (6) restrooms, ±4,464 SF Mezzanine Storage Space, ±13,568 SF Evap-cooled Warehouse, three (3) 12’x14’ grade level truck doors, three (3) 9’x10’ dock-hi truck doors, 24’ clear height, fully sprinklered, with 600 amps, 3-Phase Power (*tenant to verify). LEASE RATE: $1.30/SF (NNN); 2024 CAMs: $ 0.215/SF;
|
Contacts
Location
Getting Around
-
Walk Score ®
67/100 Somewhat Walkable
-
Transit Score ®
34/100 Some Transit
-
Bike Score ®
48/100 Somewhat Bikeable
- City Las Vegas, NV
- Neighborhood Paradise
- Zip Code 89120
- Market Las Vegas
Points of Interest
-
D Gates
2.61 miles
-
D Gates - Blue Line
2.62 miles
-
D Gates - Red Line
2.66 miles
-
Terminal 3
2.69 miles
-
Rideshare pickup for T3 (valet level)
2.81 miles
-
Rideshare staging for LAS
3.04 miles
-
C Gates
3.16 miles
-
Terminal 1
3.30 miles
-
Rideshare pickup for T1 (level 2M)
3.31 miles
-
MGM Grand
4.71 miles
-
Arco
0.55 miles
-
Sinclair
0.58 miles
-
Smith's
1.01 miles
-
Rebel
1.13 miles
-
Tesla Supercharger
1.76 miles
-
Sam's Club
1.79 miles
-
Speedway
1.92 miles
-
ChargePoint
3.22 miles
-
Whitney Mesa Parking
1.71 miles
-
Observation Lot
2.37 miles
-
Terminal 3 Parking
2.76 miles
-
Lot F
3.26 miles
-
Gold Garage
3.27 miles
-
Resident Lot A
3.32 miles
-
Lot Z
3.33 miles
-
Lot H
3.34 miles
-
Lot U
3.35 miles
-
Sin City Smokers Barbecue & Catering
0.46 miles
-
Parsley Modern Mediterranean
0.53 miles
-
Black Bear Diner
0.55 miles
-
Ramen Ebisu
0.60 miles
-
Angry Crab Shack
0.61 miles
-
Subway
0.61 miles
-
Amore Taste of Chicago
0.67 miles
-
Connection Thai Sushi
0.67 miles
-
Weiss Deli
0.69 miles
-
Olive Garden
0.80 miles
-
Trader Joe's
0.63 miles
-
Smith's
1.00 miles
-
Walmart Supercenter
1.78 miles
-
Circle K
1.80 miles
-
Ross
1.80 miles
-
Sprouts Farmers Market
1.81 miles
-
Albertsons
1.97 miles
-
Natural Grocers
1.99 miles
-
Los Compadres Meat Market
2.00 miles
-
Cardenas
2.05 miles
-
Clark County Park Police
1.14 miles
-
CVS Pharmacy
1.39 miles
-
Clark County Fire Station Number 25
1.55 miles
-
Clark County Fire Department
1.57 miles
-
Henderson Fire Station Number 94
1.76 miles
-
Walgreens
1.84 miles
-
Clark County Fire Station Number 19
2.19 miles
-
Metro Police
2.55 miles
-
Paragon Medical Associates
2.55 miles
-
Muir MD Interventional Pain Management & Spine Surgery
2.55 miles
Frequently Asked Questions
The average rental rate for industrial/warehouse space at Sandhill Airport Park is $1.40/SF/MO. Generally, the asking price for warehouse spaces varies based on the location of the property, with proximity to transportation hubs, access to highways or ports playing a key role in the building’s valuation. Other factors that influence cost are the property’s age, its quality rating, as well as its onsite facilities and features.
The property at 6330 South Sandhill Road was completed in 1997. In total, Sandhill Airport Park incorporates 122,376 square feet of Flex - Industrial space.
The property can be leased as a Multi-Tenant industrial space. For more details on this listing and available space within the building, use the contact form at the top of this page to schedule a tour with a broker.
The parking area at Sandhill Airport Park can accommodate up to 452 vehicles.
Reach out to the property representative or listing broker to find out more about climate control capabilities at this property. Climate control is typically present in industrial buildings that are suited to store items susceptible to temperature and damage from humidity, such as food, pharmaceuticals, paper, textiles, and electronics.
Looking for more in-depth information on this property? Find property characteristics, ownership, tenant details, local market insights and more. Unlock data on CommercialEdge.

