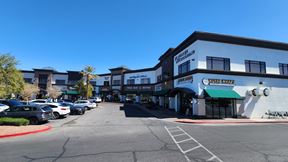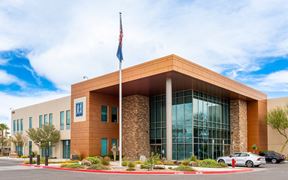- For Lease $1.25/SF/YR
- Property Type Office - General Office
- Property Size 25,251 SF
- Units 11
- Parking Spaces Avail. 60
- Property Tenancy Multi-Tenant
- Building Class B
- Year Built 1998
- Year Renovated 2020
- Date Updated Apr 14, 2025
Reach out to the broker for more info on lease terms and amenities
Highlights
- Three available units (all three are adjacent and can be combined)
- Single-story ±25,251 SF industrial building
- Spaces are suited for flex, manufacturing, warehouse, and R&D
- Features 11 suites with a minimum divisible space of ±2,100 SF per suite
- 11 total drive-in, grade level doors
- Each suite has one (1) grade level roll-up door
- Built in 1998, renovated in 2020
- 60 surface parking stalls
- Power: 200 amps • 3-phase
- Ceiling Height: ±16’
- Zoned for Light Industrial (I-L)
- Prime Southwest location
True
Spaces Available
Unit 7 |
Space includes ±1,180 SF of office space that includes four (4) private offices, a kitchenette, one (1) restroom, and approximately ±1,020 SF of warehouse space serviced by one (1) grade level roll up door. |
Unit 8 |
Space includes ±1,080 SF of office space that includes one (1) private office, an open work area, one (1) restroom, and approximately ±1,020 SF of warehouse space serviced by one (1) grade level roll up door. |
Unit 9 |
Space includes ±1,080 SF of office space that includes three (3) private offices, a reception / lobby area, one (1) restroom, and approximately ±1,020 SF of warehouse space serviced by one (1) grade level roll up door. |
Units 7 & 8 |
Combined space includes ±2,260 SF of office space that includes five (5) private offices, an open work area, a kitchenette, two (2) restrooms, a reception / lobby area, and approximately ±2,040 SF of warehouse space serviced by two (2) grade level roll up doors. |
Units 7, 8, & 9 |
Combined space includes ±3,340 SF of office space that includes eight (8) private offices, an open work area, a kitchenette, three (3) restrooms, two (2) reception / lobby areas, and approximately ±3,060 SF of warehouse space serviced by three (3) grade level roll up doors. |
Units 8 & 9 |
Combined space includes ±2,160 SF of office space that includes four (4) private offices, an open work area, two (2) restrooms, two (2) reception / lobby areas, and approximately ±2,040 SF of warehouse space serviced by two (2) grade level roll up doors. |
Contacts
Location
Getting Around
-
Walk Score ®
48/100 Car-Dependent
-
Transit Score ®
41/100 Some Transit
-
Bike Score ®
43/100 Somewhat Bikeable
- City Las Vegas, NV
- Neighborhood Paradise
- Zip Code 89118
- Market Las Vegas
Points of Interest
-
Rideshare Pickup
1.52 miles
-
Park MGM Tram Station
1.53 miles
-
Excalibur
1.55 miles
-
Mandalay Bay
1.57 miles
-
Excalibur North
1.59 miles
-
Luxor
1.59 miles
-
Bellagio Tram Station
1.60 miles
-
The Crystals Tram Station
1.64 miles
-
MGM Grand
1.93 miles
-
Rideshare pickup for T1 (level 2M)
3.11 miles
-
Sinclair
0.34 miles
-
7-Eleven
0.36 miles
-
Circle K
0.43 miles
-
Chevron
0.50 miles
-
Shell
0.78 miles
-
Rebel
0.86 miles
-
Sinclair (Truck Stop)
0.88 miles
-
Standard
1.05 miles
-
Tesla Destination Charger
2.28 miles
-
Linq High Roller Supercharger
2.28 miles
-
Lot U
0.64 miles
-
Lot T
0.71 miles
-
Lot V Garage
0.72 miles
-
Lot V
0.77 miles
-
Allegiant Stadium Lot Z
0.80 miles
-
Lot X
0.92 miles
-
OSV Lot
0.93 miles
-
Wild Wild West Gambling Hall
0.98 miles
-
Lot W
1.04 miles
-
Lot B
1.05 miles
-
WorldMark Las Vegas - Tropicana Avenue
0.64 miles
-
La Quinta Inn & Suites by Wyndham LV Tropicana Stadium
0.66 miles
-
Club De Soleil
0.93 miles
-
Days Inn at Wild Wild West Gambling Hall
0.99 miles
-
Hampton Inn Tropicana
1.03 miles
-
Park Inn by Radisson
1.11 miles
-
Home2 Suites by Hilton Las Vegas City Center
1.12 miles
-
TownePlace Suites Las Vegas Stadium District
1.12 miles
-
Extended Stay America
1.20 miles
-
Hilton Garden Inn
1.22 miles
-
Panda Express
0.28 miles
-
Yum Cha
0.37 miles
-
Jack in the Box
0.38 miles
-
Subway
0.43 miles
-
Made in Argentina
0.72 miles
-
Simon & Joe's Eatery
0.73 miles
-
Burger King
0.80 miles
-
McDonald's
0.89 miles
-
Wendy's
0.95 miles
-
Denny's
0.96 miles
-
Burk Academic Center Horizon Sunset
0.75 miles
-
Helen Jydstrup Elementary School
1.01 miles
-
Joseph E Thiriot Elementary School
1.22 miles
-
Kids R Kids Quality Learning Center
1.27 miles
-
Harvey N Dondero Elementary School
1.62 miles
-
Marion Earl Elementary School
1.98 miles
-
Kenny C Guinn Middle School
2.02 miles
-
Southwest Behavior Program
2.02 miles
-
Grant Sawyer Middle School
2.06 miles
-
Childrens World Learning Center
2.08 miles
-
KinderCare
2.11 miles
-
Sekuritie Child Care LLC
5.60 miles
-
Childtime
6.01 miles
-
La Petite Academy
6.28 miles
-
Merryhill Preschool
7.34 miles
-
DJ's Christian Preschool/Daycare
9.70 miles
Frequently Asked Questions
The price for office space here is $1.25/SF/YR.
In total, there is 21,300 square feet of office space for lease here. Availability at this location includes 6 Office spaces. The property offers Multi-Tenant commercial space.
Yes, availabilities here may be suitable for small businesses with 5 office spaces under 5,000 square feet available. Space sizes here start at 2,100 square feet.
Looking for more in-depth information on this property? Find property characteristics, ownership, tenant details, local market insights and more. Unlock data on CommercialEdge.

MDL Group/CORFAC International



