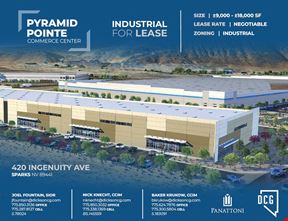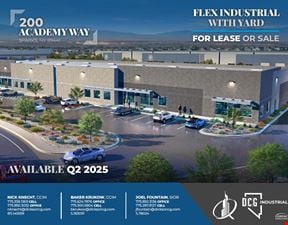- For Lease Contact for pricing
- Property Type Industrial - Warehouse/Distribution
- Property Size 263,500 SF
- Lot Size 12.42 Acre
- Parking Spaces Avail. 85
- Property Tenancy Multi-Tenant
- Year Built 1998
- Date Updated Apr 24, 2025
- Column Spacing 48.0'
- Electricity Service 200 amp 3 phase 480V power
- HVAC None
Reach out to the broker for more info on lease terms and amenities
Attachments
Highlights
- 28’ clear height
- 12 Dock Doors
- 2 grade level door
- 48’W X 48’D column spacing, typical
- 400 amp 3 phase 480V power Suite 101
- 200 amp 3 phase 480V power Suite 102
- Available now
- Sublease through 11/30/2026
True
Spaces Available
101 |
Suite 101 includes roughly 5,585 square feet of office space and 36,885 square feet of warehouse space, totaling 42,470 square feet of available space. |
102 |
Suite 102 includes approximately 1,086 square feet of office space and 43,554 square feet of warehouse space, totaling 44,640 square feet of available space. |
Contacts
Location
Getting Around
-
Walk Score ®
3/100 Car-Dependent
-
Transit Score ®
22/100 Minimal Transit
-
Bike Score ®
50/100 Bikeable
- City Reno, NV
- Neighborhood Mayors Park
- Zip Code 89506
- Market Reno
Points of Interest
-
Casino Tower, North Tram
8.24 miles
-
Casino Tower, South Tram
8.25 miles
-
Sky Tower, North Tram
8.25 miles
-
Sky Tower, South Tram
8.28 miles
-
Reno
8.52 miles
-
Idlewild Park Train Ride
8.66 miles
-
Sinclair
0.93 miles
-
Deal Food Mart
1.23 miles
-
7-Eleven
1.72 miles
-
Smith's (Kroger) Fuel Center
2.26 miles
-
Shell Station
2.98 miles
-
QuikStop
3.17 miles
-
Go-Fer Gas&Food
5.59 miles
-
Arco
5.71 miles
-
ARCO Gas
5.72 miles
-
ChargePoint
7.22 miles
-
Handicap Parking
1.31 miles
-
Community Center Parking Lot
5.45 miles
-
Eagles Nest
5.60 miles
-
Kiwanis Bikes
5.64 miles
-
Iron Mountain
5.65 miles
-
Bender Group
5.72 miles
-
Hobey's Parking Garage
6.30 miles
-
Blue 1
6.96 miles
-
Green 1
7.04 miles
-
Private & State Parking
7.08 miles
-
Hometown Cafe
1.21 miles
-
Tacos Jalisco Cantina & Grill
1.22 miles
-
Taco Bell
1.62 miles
-
Subway
1.64 miles
-
Domino's Pizza
1.64 miles
-
McDonald's
1.69 miles
-
Port of Subs
1.75 miles
-
Little Caesars
1.76 miles
-
Asian Wok
1.80 miles
-
Fiesta Mexicana
1.82 miles
-
Walmart Supercenter
2.15 miles
-
Smith's
2.29 miles
-
Grocery Outlet
2.38 miles
-
Big Lots
2.41 miles
-
Raley's
3.03 miles
-
Sun Valley Shopping Center
5.83 miles
-
Scolari's
5.93 miles
-
Super Carniceria
6.01 miles
-
Ross
7.57 miles
-
Kohl's
7.62 miles
-
Reno Fire Department - Stead
0.88 miles
-
Truckee Meadows Fire and Rescue Station 44
1.70 miles
-
ATS Physical Therapy
1.80 miles
-
St. Mary's Imaging
2.01 miles
-
St. Mary's Urgent Care
2.01 miles
-
Community Health Alliance Health Center
2.02 miles
-
ROC Physical Therapy
2.08 miles
-
Walgreens
2.24 miles
-
North Hills Chiropractic
2.36 miles
-
Lemmon Valley Volunteer Fire Station
2.43 miles
Frequently Asked Questions
The price for industrial space for lease at 10991 Lear Blvd is available upon request. Generally, the asking price for warehouse spaces varies based on the location of the property, with proximity to transportation hubs, access to highways or ports playing a key role in the building’s valuation. Other factors that influence cost are property age, quality rating, as well as onsite facilities and features.
The property at 10991 Lear Blvd was completed in 1998. In total, 10991 Lear Blvd incorporates 263,500 square feet of Warehouse/Distribution space.
The property can be leased as a Multi-Tenant industrial space. For more details on this listing and available space within the building, use the contact form at the top of this page to schedule a tour with a broker.
The parking area at 10991 Lear Blvd can accommodate up to 85 vehicles.
Reach out to the property representative or listing broker to find out more about climate control capabilities at this property. Climate control is typically present in industrial buildings that are suited to store items susceptible to temperature and damage from humidity, such as food, pharmaceuticals, paper, textiles, and electronics.
Ceiling height is an important feature of a warehouse, as it enables tenants to maximize the amount of goods they can store vertically.
Column spacing is also important, especially for efficiently storing large items across the available warehouse space. At 10991 Lear Blvd, you’ll find column spacing to be 48.0 feet.
Looking for more in-depth information on this property? Find property characteristics, ownership, tenant details, local market insights and more. Unlock data on CommercialEdge.

Dickson Commercial Group/CORFAC International
.jpg?width=288)

