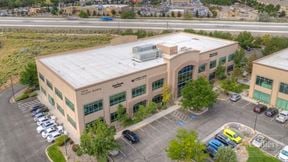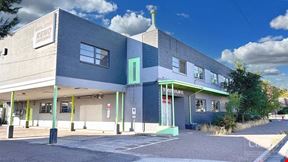- For Lease Contact for pricing
- Property Type Office - General Office
- Parking Ratio 4.00 / 1,000 SF
- Building Class A
- Year Built 1989
- Date Updated Apr 24, 2025
Lease Note
Suite offers multiple private offices, potential conference room, storage and reception area.
Reach out to the broker for more info on lease terms and amenities
Attachments
True
Spaces Available
Suite 200 |
|
Suite 205 |
|
Suite 300 |
|
Suite 440 |
|
Contacts
Location
Getting Around
-
Walk Score ®
77/100 Very Walkable
-
Transit Score ®
47/100 Some Transit
-
Bike Score ®
66/100 Bikeable
- City Reno, NV
- Neighborhood Huffaker Park
- Zip Code 89502
- Market Reno
Points of Interest
-
Reno
4.04 miles
-
Idlewild Park Train Ride
4.31 miles
-
Sky Tower, South Tram
4.32 miles
-
Casino Tower, South Tram
4.34 miles
-
Casino Tower, North Tram
4.35 miles
-
Sky Tower, North Tram
4.35 miles
-
ChargePoint
0.27 miles
-
Sinclair
0.52 miles
-
Arco
0.55 miles
-
7-Eleven
0.68 miles
-
Northern Nevada Medical Complex
0.88 miles
-
Tesla Supercharger
0.89 miles
-
Golden Gate Petroleum
0.94 miles
-
Sam's Club
1.02 miles
-
Rainbow
1.20 miles
-
Shell
1.32 miles
-
Cell Phone Waiting Lot Reno Airport
1.53 miles
-
Reno Airport Long-Term Parking
1.85 miles
-
Reno Airport Parking
2.07 miles
-
Teachers Lot
2.13 miles
-
South Parking Structure
2.92 miles
-
Valet Parking
3.13 miles
-
Marriott Renaissance Valet Parking
3.71 miles
-
Cal Neva Parking Stadium
3.91 miles
-
Parking Gallery
3.94 miles
-
Whitney Peak Parking Garage
4.07 miles
-
Home2 Suite
0.41 miles
-
Super 8
0.52 miles
-
Aiden by Best Western
0.55 miles
-
Courtyard
0.87 miles
-
Kay Martin Lodge
0.87 miles
-
Homewood Suites by Hilton Reno
0.91 miles
-
Club Lakeridge Resort
1.60 miles
-
Reno
1.62 miles
-
Hyatt Place Reno-Tahoe Airport
1.96 miles
-
Comfort Inn & Suites Airport Convention Center
2.01 miles
-
Sbarro
0.16 miles
-
Nevada Taco Grill
0.16 miles
-
Doggy Dogs
0.17 miles
-
Ruby Thai Kitchen
0.18 miles
-
Charleys Philly Steaks
0.18 miles
-
Tokyo Grill
0.19 miles
-
Wayback Burgers
0.19 miles
-
Cinnabon
0.30 miles
-
The Cheesecake Factory
0.31 miles
-
Jack in the Box
0.38 miles
-
A Plus Learning Center
0.18 miles
-
Edward L Pine Middle School
0.28 miles
-
Smithridge Elementary School
0.35 miles
-
Little Hearts Preschool and Kindergarten
0.45 miles
-
Coral Academy of Science
0.56 miles
-
Mariposa Academy of Language and Learning
0.88 miles
-
Truckee Meadows Christian Academy
0.89 miles
-
Brookfield School
1.35 miles
-
Huffaker Elementary School
1.43 miles
-
Shepherd of the Mountain Lutheran Church School
1.71 miles
-
Boys & Girls Club of Truckee Meadows
4.29 miles
-
All About Kids Learning Center
4.66 miles
-
Blue Kangaroo Learning Center
5.29 miles
-
Noah's Ark Child Care Center
5.29 miles
-
Crosswalk Preschool
6.24 miles
-
Johnson Family Early Learning Center
6.24 miles
-
Lion and Lamb Christian School
6.38 miles
-
E L Cord Foundation Child Care Center
6.61 miles
-
Little Hands Learning Center
6.67 miles
-
Northern Star Montessori School
6.68 miles
Frequently Asked Questions
In total, there is 17,058 square feet of office space for lease here. Availability at this location includes 4 Office spaces.
Yes, availabilities here may be suitable for small businesses with 2 office spaces under 5,000 square feet available. Space sizes here start at 1,704 square feet.
Looking for more in-depth information on this property? Find property characteristics, ownership, tenant details, local market insights and more. Unlock data on CommercialEdge.

Colliers

