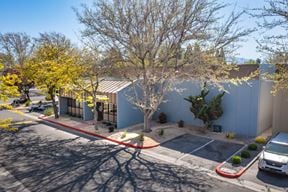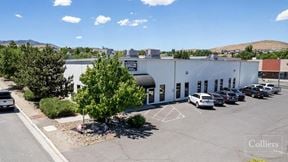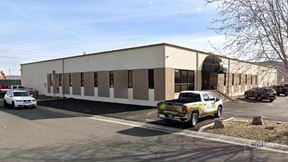- For Sale $11,000,000
- Property Type Industrial
- Property Size 71,427 SF
- Lot Size 2.96 Acre
- Year Built 1976
- Date Updated Feb 19, 2025
- Clear Height 22' - 23'
- Dock High Doors 7
- Drive-In Doors 1
Sitting on almost 3 acres and totaling 71,427 square feet, the
building is demised into two suites of 25,545 SF and 45,884 SF.
The Portfolio’s demising and build-out perfectly accommodates
the dominant type of tenant demand in the local market,
which is the mid-bay-sized (10,000-50,000 square foot), dock-high industrial/distribution user. The building is 22'- 23’ clear,
sprinklered, and dock-high with drive-in capability and large
yard areas, which are hard for tenants to find in Northern NV.
Please note that the property is in excellent condition with
no deferred maintenance, has a new roof (2023), brand new
office in the vacant suite, new asphalt, new landscaping/
curbing, new dock/drive-in positions and new lighting added
to the tune of $1.8M.
The brand new office in suite 100 is 1,489 SF with areas for
reception, showroom, or open cubicles; offers private offices,
conference room break room and restrooms. The building is
outfitted with heavy power in place.
Reach out to the broker for more info on lease terms and amenities
False
Contacts
Location
Getting Around
-
Walk Score ®
36/100 Car-Dependent
-
Bike Score ®
60/100 Bikeable
- City Sparks, NV
- Neighborhood Stanford Industrial Park
- Zip Code 89431
- Market Reno
Points of Interest
-
Reno
3.58 miles
-
Casino Tower, South Tram
3.85 miles
-
Casino Tower, North Tram
3.85 miles
-
Sky Tower, South Tram
3.90 miles
-
Sky Tower, North Tram
3.91 miles
-
Idlewild Park Train Ride
4.66 miles
-
Sinclair
1.15 miles
-
Tesla Destination Charger
1.16 miles
-
7-Eleven
1.18 miles
-
Tesla Supercharger
1.19 miles
-
ChargePoint
1.19 miles
-
Maverik
1.24 miles
-
76
1.37 miles
-
Chevron
1.51 miles
-
Arco
1.55 miles
-
Quik Stop
1.71 miles
-
Reno Airport Parking
1.87 miles
-
Valet Parking
1.93 miles
-
Reno Airport Long-Term Parking
2.00 miles
-
Teachers Lot
2.19 miles
-
Cell Phone Waiting Lot Reno Airport
2.36 miles
-
South Parking Structure
2.71 miles
-
Marriott Renaissance Valet Parking
3.42 miles
-
Cal Neva Parking Stadium
3.54 miles
-
Whitney Peak Parking Garage
3.65 miles
-
Parking Gallery
3.71 miles
-
Ohana Sushi
0.31 miles
-
Denny's
1.04 miles
-
BJ’s Barbecue
1.15 miles
-
China Noodles
1.19 miles
-
Blind Onion Pizza & Pub
1.21 miles
-
Jelly Donut
1.22 miles
-
In-N-Out Burger
1.23 miles
-
Subway
1.23 miles
-
Black Bear Diner
1.25 miles
-
KFC
1.27 miles
-
Ross
1.55 miles
-
FoodMaxx
1.60 miles
-
Burlington
1.64 miles
-
Casa Moreno
1.75 miles
-
Big Lots
1.78 miles
-
TJ Maxx
1.86 miles
-
Asia Market
1.91 miles
-
Target
1.92 miles
-
Yim's Market
1.95 miles
-
Dulceria Mexico
2.00 miles
-
Willow Springs Center
1.26 miles
-
Sparks Fire Department Headquarters
1.49 miles
-
Northern Nevada Adult Mental Health Services
1.85 miles
-
Reno Fire Department
1.95 miles
-
Walmart Pharmacy
2.05 miles
-
Renown Rehabilitation Hospital
2.50 miles
-
Renown Regional Medical Center
2.68 miles
-
Renown Health Urgent Care - Vista
2.81 miles
-
VA Sierra Nevada Health Care System
2.81 miles
-
Renown Health Urgent Care - Ryland
2.86 miles
Frequently Asked Questions
The space currently listed for sale at 245 Coney Island Dr asks for $11,000,000.
245 Coney Island Dr totals 71,427 square feet.
245 Coney Island Dr was built in 1976.
Looking for more in-depth information on this property? Find property characteristics, ownership, tenant details, local market insights and more. Unlock data on CommercialEdge.

Kidder Mathews



