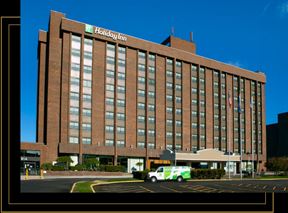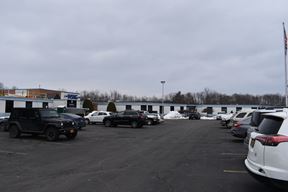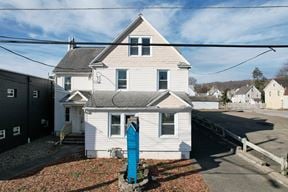- For Lease $30.00/SF/YR
- Property Type Office - General Office
- Property Size 151,051 SF
- Lot Size 4.32 Acre
- Additional Rent Contact for pricing
- Building Class A
- Year Built 1980
- Date Updated Dec 10, 2024
Reach out to the broker for more info on lease terms and amenities
Attachments
Highlights
- Premium Class A Structure: A distinguished Class A building.
- Central Downtown Binghamton: Ideally situated in the heart of downtown Binghamton.
- Abundant Complimentary Parking: Enjoy the convenience of ample free parking.
- Tailored Office Suites: Choose from a range of suites and square footage options, ensuring a perfect fit for your requirements.
True
Spaces Available
Lower Galleria Office Suite |
This suite offers a large common area, reception area and cubicle office spaces. There are two private offices and another office space for a break room. |
Upper Galleria Suite A |
Suite A offers a variety of spaces. Walk into a reception/waiting area. There's a conference room, break room which would be an office and another 3 private offices. Floor to ceiling windows looking outside. |
Upper Galleria Suite B |
Work in style. This large office offers a work area and a couch. There's room to add a small table as well. In the Galleria hall there's a sitting area for your clients if you need them to wait for an |
Contacts
Location
Getting Around
-
Walk Score ®
90/100 Very Walkable
-
Bike Score ®
71/100 Very Bikeable
- City Binghamton, NY
- Zip Code 13901
Points of Interest
-
Speedway
0.34 miles
-
Sunoco
0.43 miles
-
Mirabito
0.65 miles
-
Gulf
0.76 miles
-
Citgo
1.40 miles
-
Tesla Supercharger
3.35 miles
-
Lot UDC
0.17 miles
-
Binghamton General Hospital Parking
0.73 miles
-
UHS Summit Building Parking
0.76 miles
-
UHS Parking
0.87 miles
-
Lot HSC2
2.20 miles
-
Lot J
2.25 miles
-
Lot HSC1
2.30 miles
-
Lot J1
2.31 miles
-
Holiday Inn Binghamton Downtown
0.06 miles
-
The Grand Royale Hotel
0.17 miles
-
DoubleTree
0.24 miles
-
Red Roof Inn Binghamton North
1.85 miles
-
Econo Lodge
1.91 miles
-
Microtel Inn & Suites by Wyndham Binghamton
2.12 miles
-
Residence Inn
2.18 miles
-
Fairfield Inn Marriott
2.31 miles
-
Quality Inn & Suites
3.03 miles
-
Comfort Inn
3.08 miles
-
Craft Bar + Kitchen
0.06 miles
-
Subway
0.08 miles
-
Binghamton Hots
0.09 miles
-
Currys of India
0.09 miles
-
The Stone Fox
0.09 miles
-
Nirchi's Pizza
0.10 miles
-
Citrea
0.10 miles
-
Courtside Bar and Grill
0.11 miles
-
Iron Agave
0.12 miles
-
D.P. Dough
0.12 miles
-
Binghamton University Downtown Center
0.16 miles
-
Roberson Memorial Center
0.21 miles
-
Saint Mary's School
0.54 miles
-
Saint Johns Parochial School
0.57 miles
-
Christopher Columbus Public School
0.60 miles
-
Seton Catholic Central High School
0.70 miles
-
Chester B Lord School for Handicapped Children
0.72 miles
-
Daniel S Dickinson School
0.74 miles
-
Horace Mann Elementary School
0.80 miles
-
MacArthur School
0.81 miles
-
Lourdes Childcare Center
1.27 miles
-
ABC Child Care & Learning Center
5.54 miles
-
Tutor Time
6.45 miles
-
First Presbyerian Nursery School
6.71 miles
Frequently Asked Questions
The average price for office space at Galleria Offices at Holiday Inn Arena is $30.00/SF/YR. The cost of leasing office space can depend on the position of the space within the building, the location of the property, the quality rating, amenities on-site or nearby, as well as if the office space you are looking at comes with attributes that are unique to it.
In total, there are 3,259 square feet of office space for rent at Galleria Offices at Holiday Inn Arena. Availability at this location includes general office. If you are interested in finding out more, you can easily reach out to schedule a tour using the contact form at the top of this page.
Available office space at Galleria Offices at Holiday Inn Arena starts at 481 square feet. According to general recommendations of 75 to 150 square feet of office space per person, this can work for a minimum of 3 people. For detailed information on optimal divisible space options for your business needs, contact the listing broker to schedule a tour.
Office space available at Galleria Offices at Holiday Inn Arena provides up to 1,628 square feet, which can accommodate a maximum of 21 people, according to recommendations of between 75 and 150 square feet of office space per person. For a better understanding of how this space could work for you, reach out to schedule a tour.
Galleria Offices at Holiday Inn Arena was first completed in 1980. Office space here is rated class A. Reach out to the leasing representative for more detailed information on the most modern facilities and amenities at the property.
Area amenities within half a mile of this location include 2 educational institution(s), 10 restaurant or other dining establishment(s), 3 hotel, motel, or other accommodation.
See listing location information regarding the nearest points of interest in the area. Contact the property representative for details on what the best vehicle access and parking options are near 2 Hawley Street. For your consideration, Galleria Offices at Holiday Inn Arena is located within 0.5 miles of 1 parking option(s) and 2 fuel station(s).
If you want to find out more about the lease terms and office space availability at Galleria Offices at Holiday Inn Arena, fill out the contact form to schedule a tour or reach out to the property representatives using the contact details provided here to ask for any additional information that you might be interested in.
Looking for more in-depth information on this property? Find property characteristics, ownership, tenant details, local market insights and more. Unlock data on CommercialEdge.

SVN | Innovative Commercial Advisors




