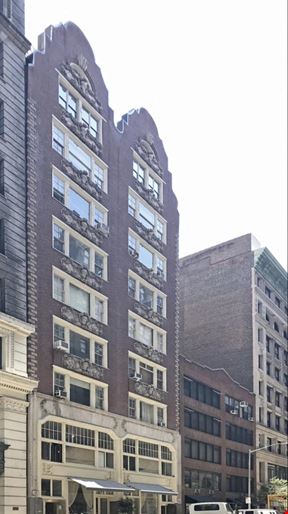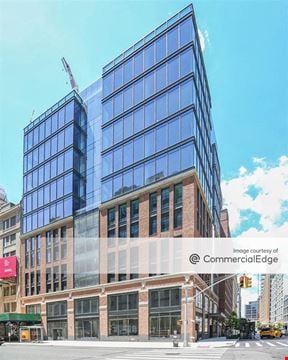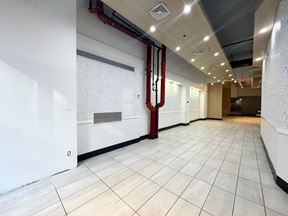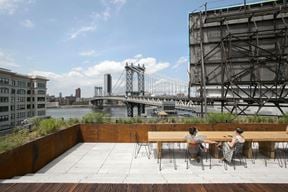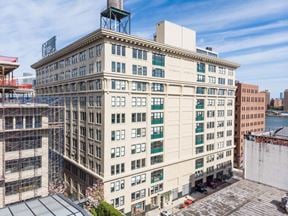- For Lease Contact for pricing
- Property Type Office
- Property Size 475,000 SF
- Lot Size 1.27 Acre
- Zoning M1-2R8A
- # of Floors 12
- Average Floor Size 45,000 SF
- Property Tenancy Multi-Tenant
- Building Class A
- Year Built 1912
- Year Renovated 2022
- Date Updated Jan 23, 2025
- Building Hours 24/7
- HVAC Hours 24/7
- Place your business in the heart of Brooklyn's waterfront neighborhood, DUMBO, and occupy brand-new prebuilt offices for teams of all sizes. Future-forward tenants enjoy 24-hour building access, tech-enabled conference rooms, roof decks, bike rooms, and mothers' rooms. Our spaces are move-in-ready with furnished space options, and flexible terms. Our Lobby is attended to during business hours and features electronic turnstile entry for added security. With oversized loading docks and garages at the bases of the building provides convenience for tenants and guests of the building. Experience easy access to subway connections, local bus stops, and a range of local bike and walking/running paths for green commutes. Find an eclectic mix of boutiques, eateries, art galleries, renowned cultural institutions nearby, and ground-floor retailers on the doorstep. Take advantage of the REAP financial incentive, which affords tax credits of upward of $3,000 per employee to companies relocating to Brooklyn.
Reach out to the broker for more info on lease terms and amenities
Highlights
- 5 minute walk to A / C train
- 5 minute walk to F train
- 10 minute walk to the 2 / 3 train
- 5 minute walk to DUMBO Ferry Stop
- In the heart of DUMBO, alog the wterfront,
- Free Conferencing Rooms on every floor
- Roof Decks
- Bike Parking
- Mothers Room
- Garage parking - with a fee
- Pet friendly
True
Spaces Available
Suite 200 |
Suite 200 is a built, corner space, with an opportunity for a private entrance from the street level.
• Mix of four (4) glass-fronted offices and two (2) glass-fronted conference rooms. • Open-style kitchen area/wet pantry. There is an abundance of windows providing nice natural light and exposure. • Private bathrooms and shower in Premises. • Polished concrete floors, exposed ceiling, and tenant-controlled central A/C.
Tax Incentive Eligibility: Relocating to Brooklyn could afford you tax credits upwards of $3K/employee. Inquire to find out more about REAP and how it can help your business.
Amenities: • Newly renovated lobby with attendant during business hours, and enhanced access control • Shared conference rooms • Large Roof Deck, designed by James Corner Field Operations • Mother's Room • Parking Garage • Bicycle Room • Pet Friendly Amenities
|
Suite 324 |
Suite 324 is a new pre-built office on a newly constructed floor. The unit features: • Two (2) glass-fronted offices • One (1) glass-fronted conference room • One (1) built-out phone room • High-end wet pantry with an island with open space for seating • Exposed ceilings and polished concrete floors throughout.
Tax Incentive Eligibility: Relocating to Brooklyn could afford you tax credits upwards of $3K/employee. Inquire to find out more about REAP and how it can help your business.
Amenities: • Newly renovated lobby with attendant during business hours, and enhanced access control • Shared conference rooms • Large Roof Deck, designed by James Corner Field Operations • Mother's Room • Parking Garage • Bicycle Room • Pet Friendly |
Suite 542 |
Suite 542 is a pre-built, bright corner unit that features: • Two (2) glass-fronted offices • One (1) glass-fronted conference room, and a pantry with an island • Exposed ceilings and polished concrete floors are present throughout
Tax Incentive Eligibility: Relocating to Brooklyn could afford you tax credits upwards of $3K/employee. Inquire to find out more about REAP and how it can help your business.
Amenities: • Newly renovated lobby with attendant during business hours, and enhanced access control • Shared conference rooms • Large Roof Deck, designed by James Corner Field Operations • Mother's Room • Parking Garage • Bicycle Room • Pet Friendly |
Suite 548 |
Suite 548 features high, exposed ceilings and an open layout.
Tax Incentive Eligibility: Relocating to Brooklyn could afford you tax credits upwards of $3K/employee. Inquire to find out more about REAP and how it can help your business.
Amenities: • Newly renovated lobby with attendant during business hours, and enhanced access control • Shared conference rooms • Large Roof Deck, designed by James Corner Field Operations • Mother's Room • Parking Garage • Bicycle Room
• Pet Friendly |
Suite 613 |
Suite 613 is an efficient office, featuring: • Two (3) glass-fronted conference rooms • Two (2) phone rooms • Pantry, and a storage room.
Tax Incentive Eligibility: Relocating to Brooklyn could afford you tax credits upwards of $3K/employee. Inquire to find out more about REAP and how it can help your business.
Amenities: • Newly renovated lobby with attendant during business hours, and enhanced access control • Shared conference rooms • Large Roof Deck, designed by James Corner Field Operations • Mother's Room • Parking Garage • Bicycle Room • Pet Friendly |
Contacts
Location
Getting Around
-
Walk Score ®
99/100 Walker's Paradise
-
Transit Score ®
100/100 Rider's Paradise
-
Bike Score ®
84/100 Very Bikeable
- City Brooklyn, NY
- Neighborhood DUMBO
- Zip Code 11201
- Market Brooklyn
Points of Interest
-
York Street
0.20 miles
-
Borough Hall
0.68 miles
-
East Broadway (F)
0.68 miles
-
Jay Street–MetroTech
0.74 miles
-
Nassau Street & Frankfort Street at Southeast Corner
1.00 miles
-
Delancey Street
1.08 miles
-
Broad Street
1.13 miles
-
Fulton Street
1.14 miles
-
World Trade Center
1.23 miles
-
Greenwich St & Vesey St
1.33 miles
-
Mobil
0.68 miles
-
Blink
0.99 miles
-
Tesla Supercharger
0.99 miles
-
Emporium
1.14 miles
-
ChargePoint
1.21 miles
-
Shell
1.42 miles
-
BP
1.45 miles
-
Citgo
1.52 miles
-
Sunoco
1.53 miles
-
Gulf
1.67 miles
-
MPG
0.18 miles
-
Park Kwik
0.21 miles
-
NYPD Brooklyn Tow Pound
0.56 miles
-
88 Madison Street Parking
0.70 miles
-
Edison ParkFast
0.79 miles
-
Icon Parking
0.87 miles
-
The Parking Club
0.95 miles
-
Beekman Parking
1.00 miles
-
Rapid Park
2.30 miles
-
iClean
4.92 miles
-
1 Hotel Brooklyn Bridge
0.29 miles
-
The Tillary Hotel
0.52 miles
-
Hampton
0.60 miles
-
New York Marriott at the Brooklyn Bridge
0.63 miles
-
Madison Les Hotel
0.67 miles
-
33 Hotel, New York City, Seaport
0.69 miles
-
Fairfield Inn & Suites
0.73 miles
-
Hampton Inn Manhattan-Seaport-Financial District
0.75 miles
-
Hotel91
0.77 miles
-
Hotel Mimosa
0.80 miles
-
Sweetgreen
0.02 miles
-
Miso Sushi
0.04 miles
-
Front Street Pizza
0.05 miles
-
Atrium Dumbo
0.05 miles
-
Al Mar
0.05 miles
-
Seamore's
0.06 miles
-
Juice Press
0.07 miles
-
Em Vietnamese Bistro
0.07 miles
-
Westville
0.08 miles
-
La Bagel Delight
0.08 miles
-
Public School 8
0.21 miles
-
The Robert Fulton School
0.28 miles
-
TAWCS
0.28 miles
-
Brooklyn LAB Charter School
0.42 miles
-
New York City College of Technology
0.43 miles
-
Community High School
0.44 miles
-
Public School 307
0.46 miles
-
Brooklyn International High School
0.49 miles
-
Saint Ann's School
0.54 miles
-
George Westinghouse Career and Technical Education High School
0.55 miles
-
Bright Horizons
0.10 miles
-
District 13 Pre-K Center
0.12 miles
-
Vivvi
0.18 miles
-
Seedlings
0.24 miles
-
The Dumbo Gan
0.27 miles
-
Changing Tomorrow Academy
0.54 miles
-
NY Kids Club
0.58 miles
-
Le Meraviglie Art
0.61 miles
-
Gan Menachem Kiddle Korner
0.62 miles
-
Guidepost Montessori
0.63 miles
Frequently Asked Questions
In total, there is 22,737 square feet of office space for lease here. Availability at this location includes 5 Office spaces. The property offers Multi-Tenant commercial space.
Yes, availabilities here may be suitable for small businesses with 3 office spaces under 5,000 square feet available. Space sizes here start at 1,369 square feet.
Looking for more in-depth information on this property? Find property characteristics, ownership, tenant details, local market insights and more. Unlock data on CommercialEdge.

Two Trees
