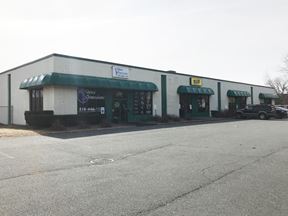- For Lease $1.00/SF/YR
- Property Type Industrial - Warehouse
- Property Size 10,800 SF
- Lot Size 11.2 Acre
- # of Floors 1
- Year Built 1960
- Date Updated Jan 23, 2025
- Clear Height 18'
- Grade Level Doors 4
- Office Area 3,727 SF
- Warehouse Area 7,073 SF
Offered for sublease is a ±10,800 SF new construction warehouse in the Town of Guilderland (Schenectady mailing address).
Building is preengineered metal construction.
Sublease runs through August 30th, 2034.
+ Four (4) 12’ x 14’ overhead doors at grade
+ Completely finished out with ±3,727 SF of office space
-floorplan available upon request
+ ±18’ ceiling height
+ Wet sprinkler system
+ Yard area for parking
+ LED lighting
+ Less than a mile from I-90
+ 3 Phase power, 480 Volts, 600 Amp
+ Secured, multi-tenant property
Reach out to the broker for more info on lease terms and amenities
Attachments
True
Spaces Available
Bldg 1 |
Sublease through 8/30/34. Lease rate TBD.
|
Contacts
Location
Getting Around
-
Walk Score ®
14/100 Car-Dependent
-
Bike Score ®
11/100 Somewhat Bikeable
- City Guilderland, NY
- Zip Code 12303
- Market Albany
Points of Interest
-
Schenectady
3.98 miles
-
Albany International Airport Taxi Stand
6.51 miles
-
Valero
0.35 miles
-
Cumberland Farms
0.55 miles
-
Sunoco
0.55 miles
-
Mobil
1.38 miles
-
Speedway
1.91 miles
-
Stewart's
1.96 miles
-
Tesla Supercharger
6.38 miles
-
ChargeSmart
7.27 miles
-
Market 32
9.83 miles
-
Rest Area I-90 (East Bound)
1.28 miles
-
Kingsway Manor Assisted Living
1.68 miles
-
Kingsway Arms Nursing Center
1.70 miles
-
All Brand Cleaners
2.19 miles
-
Woodlawn Branch Library
2.30 miles
-
Mont Pleasant Branch Schenectady County Public Library Parking Lot
2.88 miles
-
School Parking Lot
3.10 miles
-
ParkingLot
3.27 miles
-
Lot D
3.37 miles
-
Lot C
3.39 miles
-
Dunkin'
0.29 miles
-
Joe's Pizza Place
1.09 miles
-
McDonald's
1.35 miles
-
Recovery Sport Bar & Grill
1.82 miles
-
Pizza Hut
1.84 miles
-
Brown Bag Sub Shoppe 2
1.84 miles
-
Mallozzi's Banquet & Ballrooms
1.84 miles
-
Cusato's Pizzeria
1.86 miles
-
Mi bandera Peruvian Restaurant
1.86 miles
-
Wendy's
1.88 miles
-
Hannaford
1.82 miles
-
Gabriel's Supermarket
1.87 miles
-
Walmart
1.99 miles
-
Price Chopper
1.99 miles
-
Price Rite
2.02 miles
-
Marshalls
2.68 miles
-
Target
2.72 miles
-
ALDI
3.17 miles
-
Market32
3.57 miles
-
ViaPort Rotterdam
4.40 miles
-
Fort Hunter Fire District
1.19 miles
-
Carman Fire Department
1.61 miles
-
Rotterdam Fire District #2
2.29 miles
-
CVS Pharmacy
2.40 miles
-
Schenectady Fire Department Station 2
2.61 miles
-
Stanford Heights Fire District
2.65 miles
-
Walgreens
2.70 miles
-
Hometown Health Centers
3.09 miles
-
Schenectady Fire Department Station 4
3.09 miles
-
Planned Parenthood
3.10 miles
Frequently Asked Questions
The average rental rate for industrial/warehouse space at 310 Wayto Road, C is $1.00/SF/YR. Generally, the asking price for warehouse spaces varies based on the location of the property, with proximity to transportation hubs, access to highways or ports playing a key role in the building’s valuation. Other factors that influence cost are the property’s age, its quality rating, as well as its onsite facilities and features.
The property at 310 Wayto Road was completed in 1960. In total, 310 Wayto Road, C incorporates 10,800 square feet of Warehouse space.
For more details on this listing and available space within the building, use the contact form at the top of this page to schedule a tour with a broker.
310 Wayto Road, C is equipped with 4 loading docks that allow for an efficient and safe movement of goods in and out of the facility.
4 of these are grade level loading docks, ideal for the handling of large or bulky items, as they do not require the use of a ramp or dock leveler.
Contact the property representative for more information on vehicle access and parking options at or near this property, as well as additional amenities that enhance the tenant experience at 310 Wayto Road.
Reach out to the property representative or listing broker to find out more about climate control capabilities at this property. Climate control is typically present in industrial buildings that are suited to store items susceptible to temperature and damage from humidity, such as food, pharmaceuticals, paper, textiles, and electronics.
The maximum clear height at 310 Wayto Road, C is 18 ft. Ceiling height is an important feature of a warehouse, as it enables tenants to maximize the amount of goods they can store vertically.
Looking for more in-depth information on this property? Find property characteristics, ownership, tenant details, local market insights and more. Unlock data on CommercialEdge.

CBRE Upstate NY

