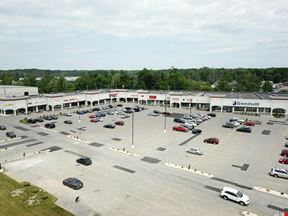- For Lease $6.50 - $11.00/SF/YR
- Property Type Industrial - Flex - Industrial
- Property Size 14,820 SF
- Lot Size 1.8 Acre
- Building Class B
- Year Built 1991
- Date Updated Apr 3, 2025
Single tenant, single story, decorative masonry and steel frame construction with dryvit accents, not .
Single tenant, single story, decorative masonry and steel frame construction with dryvit accents
6" reinforced concrete floors
Insulated (R-20) membrane roofing system
15' clear span ceiling height under bar joists
Tinted insulated windows with thermally broken frames
600 amp, 280 volt, 3-phase electric service
Reach out to the broker for more info on lease terms and amenities
True
Spaces Available
Full Building |
LEASE TERMS Office Space: $11.00 per sq. ft., triple net Warehouse Space: $6.50 per sq. ft., triple net Real Estate Taxes: $1.49 per sq. ft. Common Area Charges: $1.03 per sq. ft. Building Description: Single tenant, single story, decorative masonry and steel frame construction with dryvit accents 6" reinforced concrete floors Insulated (R-20) membrane roofing system 15' clear span ceiling height under bar joists Tinted insulated windows with thermally broken frames 600 amp, 280 volt, 3-phase electric service Building includes a 3,200 SF raised floor area, 240 SF computer room with raised floor and 21 private offices Gas fired rooftop HVAC system (40 tons) with programmable thermostats, with zones from 1,000 SF - 5,000 SF, depending on floor plan Multiple stall men's and women's rest rooms (2 pairs) Two (2) break rooms with full cabinetry and plumbing Ability to add one (1) 10' x 10' overhead door at grade level Electronically monitored fire alarm system
|
Contacts
Location
Getting Around
-
Walk Score ®
31/100 Car-Dependent
-
Bike Score ®
27/100 Somewhat Bikeable
- City Henrietta, NY
- Zip Code 14467
- Market Rochester
Points of Interest
-
Rochester
7.86 miles
-
Speedway
0.06 miles
-
Pit Stop
0.60 miles
-
Bob Johnson ChargePoint EV Stations
1.70 miles
-
Fastrac
1.97 miles
-
Car Charging Stations
2.04 miles
-
Mobil
2.09 miles
-
EV Connect
2.12 miles
-
Walmart
2.20 miles
-
Coastal
2.39 miles
-
7-Eleven
2.41 miles
-
CVRI/Aab, Lot 25
1.76 miles
-
Lot A
2.09 miles
-
Lot B
2.09 miles
-
Patient Discharge Parking
2.11 miles
-
Lot C
2.14 miles
-
UR Medicine Orthopaedics Center Parking
2.16 miles
-
Lot U
2.20 miles
-
Lehigh Valley Trail
2.24 miles
-
Lot K
2.26 miles
-
Lot S
2.27 miles
-
Peppermints
0.07 miles
-
Fire Crust
0.15 miles
-
McDonald's
0.16 miles
-
Lehigh Restaurant
0.19 miles
-
Wendy's
0.26 miles
-
Dunkin'
1.07 miles
-
Ken's PIzza Corner
1.08 miles
-
Tony Pepperoni
1.09 miles
-
Kenna's Diner
1.29 miles
-
Cracker Barrel
1.86 miles
-
Target
1.91 miles
-
Wegmans
2.22 miles
-
The Marketplace Mall
2.29 miles
-
Price Rite
2.31 miles
-
JCPenney
2.33 miles
-
Walmart Supercenter
2.33 miles
-
The Market at Global VIllage
2.45 miles
-
ALDI
2.55 miles
-
Spice Bazaar
2.55 miles
-
Kohl's
2.64 miles
-
Monroe County Sheriff
0.17 miles
-
NYS Police -- Henrietta
0.42 miles
-
Henrietta Station #2
1.05 miles
-
Monroe County Sheriff Zone B
1.52 miles
-
Henrietta Station #1
2.01 miles
-
RIT Public Safety
2.17 miles
-
Walgreens
2.38 miles
-
Rochester Regional Health Urgent Care
2.38 miles
-
Henrietta Fire Dept Training Grounds
2.46 miles
-
CVS Pharmacy
2.54 miles
Frequently Asked Questions
The average rental rate for industrial/warehouse space at Summit Point Business Centre is $8.75/SF/YR. Generally, the asking price for warehouse spaces varies based on the location of the property, with proximity to transportation hubs, access to highways or ports playing a key role in the building’s valuation. Other factors that influence cost are the property’s age, its quality rating, as well as its onsite facilities and features.
The property at 530 Summit Point Dr was completed in 1991. In total, Summit Point Business Centre incorporates 14,820 square feet of Flex - Industrial space.
For more details on this listing and available space within the building, use the contact form at the top of this page to schedule a tour with a broker.
Contact the property representative for more information on vehicle access and parking options at or near this property, as well as additional amenities that enhance the tenant experience at 530 Summit Point Dr.
Reach out to the property representative or listing broker to find out more about climate control capabilities at this property. Climate control is typically present in industrial buildings that are suited to store items susceptible to temperature and damage from humidity, such as food, pharmaceuticals, paper, textiles, and electronics.
Looking for more in-depth information on this property? Find property characteristics, ownership, tenant details, local market insights and more. Unlock data on CommercialEdge.

Gallina Development

