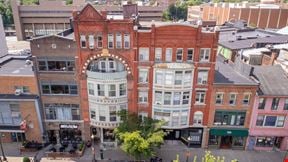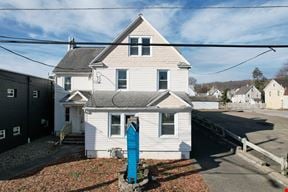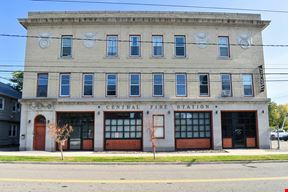- For Lease $9,000.00/MO
- Property Type Office - General Office
- Property Size 9,000 SF
- Units 1
- Lot Size 16 Acre
- Building Class B
- Year Built 1969
- Date Updated Dec 11, 2024
Reach out to the broker for more info on lease terms and amenities
Highlights
- - Modern, sleek architectural design
- - Ample natural light throughout the building
- - Spacious, open floor plans for flexible layout options
- - State-of-the-art security and access controls
- - Dedicated parking for tenants and visitors
- - On-site fitness center and wellness amenities
- - High-speed internet and advanced technology infrastructure
- - Sustainable, energy-efficient building features
- - Professional on-site property management team
- - Convenient access to major transportation routes
- - Flexible lease terms to suit tenant needs
- - Collaborative common areas and meeting spaces
- - Nearby dining options
True
Spaces Available
Drew Hall suite A |
|
Contacts
Location
Getting Around
-
Walk Score ®
43/100 Car-Dependent
-
Bike Score ®
26/100 Somewhat Bikeable
- City Johnson City, NY
- Zip Code 13790
Points of Interest
-
Sunoco
0.46 miles
-
Mirabito
0.82 miles
-
Speedway
0.94 miles
-
Tesla Supercharger
4.38 miles
-
Lot J3
0.46 miles
-
Lot J2
0.48 miles
-
Lot J4
0.50 miles
-
Lot J1
0.50 miles
-
Lot J
0.55 miles
-
Lot E1
0.56 miles
-
Lot G1
0.57 miles
-
Lot E
0.63 miles
-
Lot G
0.70 miles
-
Lot S2
0.71 miles
-
Residence Inn
0.58 miles
-
Quality Inn & Suites
0.67 miles
-
Courtyard
0.96 miles
-
Hampton Inn & Suites Binghamton/Vestal
1.12 miles
-
Holiday Inn Express & Suites
1.20 miles
-
Candlewood Suites
1.22 miles
-
Homewood Suites
1.26 miles
-
Tru by Hilton Vestal
1.33 miles
-
Microtel Inn & Suites by Wyndham Binghamton
1.55 miles
-
Hampton Inn Binghamton/Johnson City
1.56 miles
-
The Village Diner
0.50 miles
-
Adriano's Pizza
0.50 miles
-
Texas Roadhouse
0.51 miles
-
Foliage
0.62 miles
-
Subway
0.63 miles
-
Jc Bar and Grill
0.64 miles
-
My Thai Restaurant
0.73 miles
-
Chipotle
0.73 miles
-
Buffet Star
0.75 miles
-
CoreLife Eatery
0.76 miles
-
Davis College
0.04 miles
-
Theodore Roosevelt School
0.48 miles
-
Binghamton University Innovative Technologies Complex
0.49 miles
-
State University of New York at Binghamton
0.55 miles
-
Lincoln Elementary School
0.71 miles
-
C F Johnson School
0.81 miles
-
Binghamton University Health Sciences Campus
0.92 miles
-
Decker College of Nursing and Health Sciences
0.94 miles
-
Saint James Parochial School
1.08 miles
-
Johnson City High School
1.08 miles
-
Lourdes Childcare Center
1.18 miles
-
ABC Child Care & Learning Center
3.20 miles
-
Tutor Time
4.08 miles
-
First Presbyerian Nursery School
4.28 miles
Frequently Asked Questions
The price for office space here is $9,000.00/MO.
In total, there is 9,000 square feet of office space for lease here. Availability at this location includes 1 Office space.
Looking for more in-depth information on this property? Find property characteristics, ownership, tenant details, local market insights and more. Unlock data on CommercialEdge.

Yaman Commercial Industrial




