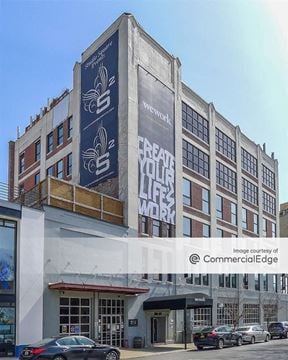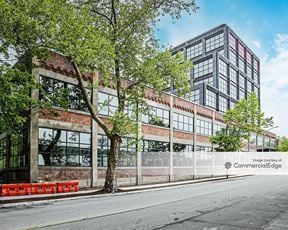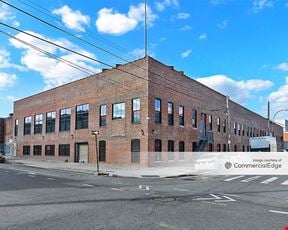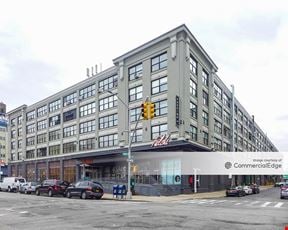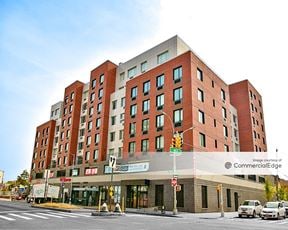- For Lease Contact for pricing
- Property Type Office - General Office
- Property Size 330,000 SF
- Lot Size 2.75 Acre
- Parking Spaces Avail. 82
- Parking Ratio 0.25 / 1,000 SF
- Property Tenancy Multi-Tenant
- Building Class A
- Year Built 1924
- Date Updated Jan 23, 2025
HUB LIC is a 330,000-square-foot Class A office building set on a 2.75-acre lot with 82 parking spaces and a parking ratio of 0.25. Originally built in 1924, this property combines historical charm with modern functionality, offering tenants a professional setting for their operations. Its spacious design supports a variety of office configurations, making it suitable for businesses of diverse sizes and industries.
Situated in Sunnyside, this property enjoys proximity to an array of transit options, including Queens Plaza (E, M, R) approximately 0.6 miles away and 46th Street–Bliss Street station just 0.7 miles away. Nearby dining options range from Van Dam Diner and Halal Munchies, both approximately 0.2 miles away, to Popeyes and Sonic within a similar distance. Hotels such as City View Inn (0.4 miles) and La Quinta Inn (0.3 miles) cater to business travelers. The area also offers convenient parking facilities, including MTP Park approximately 0.4 miles away, and education hubs like LaGuardia Community College within walking distance.
Reach out to the broker for more info on lease terms and amenities
True
Spaces Available
#301 |
the 3rd floor features a building within a building opportunity with over 100,000 SF available for lease, a dedicated passenger elevator, an exclusive ramp entrance providing ground floor access, and potential for entrance and lobby branding. |
#303 |
the 3rd floor features a building within a building opportunity with over 100,000 SF available for lease, a dedicated passenger elevator, an exclusive ramp entrance providing ground floor access, and potential for entrance and lobby branding. |
#304 |
the 3rd floor features a building within a building opportunity with over 100,000 SF available for lease, a dedicated passenger elevator, an exclusive ramp entrance providing ground floor access, and potential for entrance and lobby branding. |
#305 |
the 3rd floor features a building within a building opportunity with over 100,000 SF available for lease, a dedicated passenger elevator, an exclusive ramp entrance providing ground floor access, and potential for entrance and lobby branding. |
#306 |
the 3rd floor features a building within a building opportunity with over 100,000 SF available for lease, a dedicated passenger elevator, an exclusive ramp entrance providing ground floor access, and potential for entrance and lobby branding. |
#307 |
the 3rd floor features a building within a building opportunity with over 100,000 SF available for lease, a dedicated passenger elevator, an exclusive ramp entrance providing ground floor access, and potential for entrance and lobby branding. |
#308 |
the 3rd floor features a building within a building opportunity with over 100,000 SF available for lease, a dedicated passenger elevator, an exclusive ramp entrance providing ground floor access, and potential for entrance and lobby branding. |
#309 |
the 3rd floor features a building within a building opportunity with over 100,000 SF available for lease, a dedicated passenger elevator, an exclusive ramp entrance providing ground floor access, and potential for entrance and lobby branding. |
Contacts
Location
Getting Around
-
Walk Score ®
86/100 Very Walkable
-
Transit Score ®
90/100 Rider's Paradise
-
Bike Score ®
77/100 Very Bikeable
- City Long Island City, NY
- Neighborhood Sunnyside
- Zip Code 11101
- Market Queens
Points of Interest
-
Queens Plaza (E,M,R)
0.63 miles
-
46th Street–Bliss Street
0.68 miles
-
36th Street
0.76 miles
-
Court Square
0.77 miles
-
39th Avenue
0.79 miles
-
Midtown Operating
0.86 miles
-
Hunterspoint Station Platform
0.87 miles
-
Court Square–23rd Street
0.90 miles
-
Hunters Point Avenue
0.90 miles
-
Hunterspoint Avenue (7)
0.91 miles
-
Citgo
0.21 miles
-
BP
0.22 miles
-
Global
0.25 miles
-
Mobil
0.26 miles
-
Speedway
0.31 miles
-
Exxon
0.35 miles
-
Shell
0.48 miles
-
Gulf
0.50 miles
-
Tesla Supercharger
1.90 miles
-
ChargePoint
2.01 miles
-
MTP Park
0.35 miles
-
Central Parking System of New York, Inc.
0.40 miles
-
FDNY Fleet Services
0.46 miles
-
LaGuardia Community College Parking Lot
0.46 miles
-
Private Parking Lot
0.60 miles
-
Quik Park
1.36 miles
-
MTA NYCT Emergency Response Unit
1.41 miles
-
Municipal Parking
1.41 miles
-
Motorgate Public Parking Garage
1.82 miles
-
NYU Langone Parking Lot D
2.15 miles
-
La Quinta Inn
0.26 miles
-
Days Inn
0.30 miles
-
City View Inn
0.40 miles
-
Fairfield Inn Long Island City/Manhattan View
0.46 miles
-
Feather Factory Hotel
0.55 miles
-
Aloft
0.68 miles
-
Q4 hotel
0.69 miles
-
Hilton Garden Inn
0.69 miles
-
Courtyard
0.69 miles
-
Hyatt Place
0.72 miles
-
Van Dam Diner
0.19 miles
-
Halal Munchies
0.21 miles
-
The New Thompson Diner
0.22 miles
-
LightHouse Rooftop
0.22 miles
-
Sonic
0.24 miles
-
Ziggle Tofu & Grill
0.25 miles
-
Wonder Pig K-BBQ
0.25 miles
-
Popeyes
0.25 miles
-
Dunkin'
0.25 miles
-
Asir-Et Steak House
0.25 miles
-
Queens Technical High School
0.15 miles
-
Aviation High School
0.15 miles
-
Q530 International High School at LaGuardia Community College
0.20 miles
-
Public School 199 Maurice A. FitzGerald
0.29 miles
-
LaGuardia Community College
0.37 miles
-
PS 150
0.52 miles
-
Saint Theresas School
0.54 miles
-
I.S. 125 Thomas J. McCann Woodside Intermediate School
0.64 miles
-
P4@Skillman School
0.74 miles
-
Academy of American Studies
0.76 miles
-
Bright Horizons
0.71 miles
-
My Treehouse
1.19 miles
-
Adventureland Child Care
1.28 miles
-
NY Kids Club
1.34 miles
-
The Learning Experience Day Care
1.49 miles
-
ABC Child Center
1.53 miles
-
Bunny Hill Daycare & Preschool
1.60 miles
-
Lightbridge Academy
1.64 miles
-
Diki Wonderland
1.94 miles
-
Bright Start
1.95 miles
Frequently Asked Questions
The property includes 8 Office spaces located on 1 floor. Availabilities total 91,290 square feet of office space. The property offers Multi-Tenant commercial space.
Yes, availabilities here may be suitable for small businesses with 2 office spaces under 5,000 square feet available. Space sizes here start at 2,300 square feet.
Yes, availabilities here could accommodate larger businesses with 4 office spaces larger than 10,000 square feet available for lease. The largest office size is 30,040 SF, located on floor 3. For a better understanding of how this space could work for you, reach out to schedule a tour.
Looking for more in-depth information on this property? Find property characteristics, ownership, tenant details, local market insights and more. Unlock data on CommercialEdge.

