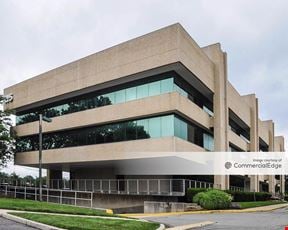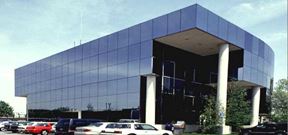- For Lease Contact for pricing
- Property Type Office
- Property Size 101,000 SF
- Lot Size 10.3 Acre
- # of Floors 2
- Property Tenancy Multi-Tenant
- Building Class B
- Year Built 1963
- Date Updated Feb 13, 2025
535 Broad Hollow Road is a beautiful two-story commercial office building located in the heart of Melville, NY 11747.
Our building is easily accessible from the Long Island Expressway and Northern and Southern State Parkways.
We provide entrepreneurs with an environment of possibility by offering fully customized and affordable office space.
An ambitious corporate environment, 535 Broad Hollow Road is the premier location to grow your business.
Reach out to the broker for more info on lease terms and amenities
Highlights
- We are conveniently located on the prestigious Route 110 in Melville 11747, and easily accessible from the Long Island Expressway and Northern and Southern State Parkways.
- Onsite management available at your service daily.
- FREE use of building conference and seminar facilities. Ample parking.
- Ample parking.
- Beautifully manicured lobbies.
- Onsite drop-off boxes for Fedex, UPS, and US Express Mail.
- FREE wifi in beautifully redesigned common areas.
- Garden atrium with fountain, skylight, and seating area.
- Retro Café, Our Onsite 50’s inspired restaurant.
- 24/7 Proximity card access and security system.
- Custom build outs.
- Elevator
True
Spaces Available
A 11A |
For Lease in Melville, NY 11747: Cozy, interior suite located on the ground floor. Consists of reception area and private office with window to hallway. Equipped with new LED light fixtures and available fully furnished. Conveniently located near restrooms, cafe, and atrium. Onsite management staff at your service. After hours HVAC and 24/7 building access available. Amenities
|
A 2A |
For Lease in Melville, NY 11747: Beautiful ground-level space that is accessible through both our Main Lobby and a private entrance from the parking lot. Windowed executive offices, 2 large open areas (1 with vinyl plank flooring, 1 with carpeted), close proximity to ADA compliant restrooms and water fountain. After hours HVAC and 24/7 building access available. Amenities
|
A22 |
For Lease in Melville, NY 11747. Spacious ground floor suite with private entrance from parking lot. Equipped with a sink, durable vinyl plank flooring, LED light fixtures, and more useful amenities. Configured with a reception room, large open area, and private offices / treatment rooms. Perfect location for a physical therapy office or any medical use. Conveniently located near restrooms, cafe, and atrium. Onsite management staff at your service. After hours HVAC and 24/7 building access available. Amenities
|
A4 |
For Lease in Melville, NY 11747: Interior office conveniently located on the ground floor, steps away from the Main Lobby. Designed for medical or R&D use. Reception area with large windows into hallway. Located across from ADA compliant restrooms and mailroom.
Amenities
|
A6 |
For Lease in Melville, NY 11747: Heavily windowed ground floor suite conveniently located near Main Lobby. Consists of 3 windowed executive offices, 1 interior office, 1 kitchen area and/or break room, 1 reception, 1 conference room, and large open area. Large open area is accessed through beautiful wood double door entry in reception. Close to ADA compliant restrooms and mailroom. Onsite management staff at your service. After hours HVAC and 24/7 building access available. Amenities
|
B12 |
For Lease in Melville, NY 11747: Contemporary suite located on second floor and furnished with vinyl plank flooring and a sink. Ideal for medical practice (previous use was an acupuncturist) or therapy services. Space consists of 1 reception area, 4 treatment rooms (or offices), and 1 staff room. Conveniently located across from restrooms and staircase to ground level. Elevator in close proximity. Onsite management staff at your service. After hours HVAC and 24/7 building access available. Amenities
|
Contacts

Location
Getting Around
-
Walk Score ®
29/100 Car-Dependent
-
Bike Score ®
36/100 Somewhat Bikeable
- City Melville, NY
- Neighborhood Melville
- Zip Code 11747
- Market Long Island
Points of Interest
-
Platform A
1.95 miles
-
Platform B
1.96 miles
-
Farmingdale Train Station
2.45 miles
-
Wyandanch
3.49 miles
-
Wyandanch Overpass
3.50 miles
-
Oyster Riders
5.57 miles
-
Syosset
5.68 miles
-
Amityville
6.05 miles
-
Copiague
6.12 miles
-
Lindenhurst Taxi and Airport Service
6.15 miles
-
Mobil
0.92 miles
-
Speedway
0.97 miles
-
Solar Car Port
1.25 miles
-
Sunoco
1.55 miles
-
Citgo
1.65 miles
-
Tesla Supercharger
1.68 miles
-
shell
1.78 miles
-
Exxon
2.05 miles
-
Donut Hut
2.06 miles
-
Valero
2.53 miles
-
Parking Lot #24
0.83 miles
-
Parking Lot #2
0.87 miles
-
Parking Lot #4B
0.89 miles
-
Parking Lot #22
0.89 miles
-
Parking Lot #4A
0.94 miles
-
Parking Lot #1
0.95 miles
-
Parking Lot #1A
1.00 miles
-
Parking Lot #3
1.00 miles
-
Parking Lot #18
1.03 miles
-
Parking Lot #17
1.07 miles
-
Hilton Long Island/Huntington
0.33 miles
-
Extended Stay America
0.41 miles
-
Marriott Melville Long Island
1.09 miles
-
Homewood Suites by Hilton
1.47 miles
-
Hilton Garden Inn
1.51 miles
-
Four Points by Sheraton
1.73 miles
-
TownePlace Suites
2.68 miles
-
Courtyard
2.69 miles
-
Americana Inn
2.95 miles
-
727 Broadhollow Road
2.96 miles
-
One10
0.36 miles
-
The Melting Pot
0.85 miles
-
Hooters
0.91 miles
-
Five Guys
0.95 miles
-
Residential Dining
1.00 miles
-
Campus Center Market
1.00 miles
-
Wendy's
1.13 miles
-
Dunkin'
1.20 miles
-
Chick-fil-A
1.40 miles
-
Talucci’s Pizza
1.41 miles
-
Lower Melville School (historical)
0.40 miles
-
Saint Rose Industrial School
0.59 miles
-
Farmingdale State College (SUNY)
1.07 miles
-
West Hollow Middle School
1.21 miles
-
Old Bethpage Elementary School
1.46 miles
-
Plainview-Old Bethpage John F. Kennedy High School
2.16 miles
-
Miss Sue's Nursery School and Kindergarten
2.20 miles
-
Howard B. Mattlin Middle School
2.30 miles
-
Northside Elementary School
2.34 miles
-
Weldon E. Howitt Middle School
2.72 miles
-
Miss Sue's Nursery School and Kindergarten
2.20 miles
-
Teachers Pets Child Care Center
2.26 miles
-
Munchkinland Child Care
3.00 miles
-
Shalom Day Care Center
3.75 miles
-
Debbie's Creative Childcare
3.78 miles
-
Barbara C. Wilson Preschool
4.13 miles
-
Tutor Time
6.82 miles
-
KinderCare at Huntington
7.92 miles
-
My Fun Childhood Bilingual Childcare
9.45 miles
Frequently Asked Questions
The property includes 6 Office spaces located on 1 floor. Availabilities total 12,700 square feet of office space. The property offers Multi-Tenant commercial space.
Yes, availabilities here may be suitable for small businesses with 6 office spaces under 5,000 square feet available. Space sizes here start at 400 square feet.
Looking for more in-depth information on this property? Find property characteristics, ownership, tenant details, local market insights and more. Unlock data on CommercialEdge.

The Lab Coworking


