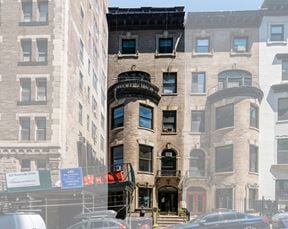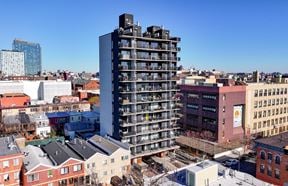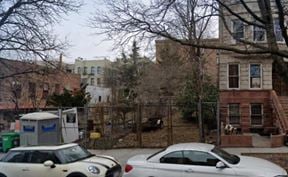- For Sale Contact for pricing
- Property Type Multi-Family
- Property Size 30,629 SF
- Units 33
- Lot Size 0.15 Acre
- Cap Rate % 3
- Zoning R8B FAR 4.0 and R8A FAR 6.02 w/ C1-5 overlay
- # of Floors 8
- Average Floor Size 4,000 SF
- Property Tenancy Multi-Tenant
- Building Class B
- Year Built 2000
- Year Renovated 2001
- Date Updated Jan 23, 2025
- Construction Type Steel and Concrete
Prime Investment Opportunity: Modern Fireproof 33-Unit Elevator Building
Discover an exceptional investment opportunity with this 33-unit fireproof building, constructed in 2000. This high-income property is designed for long-term success and is currently 100% occupied, ensuring immediate and stable returns.
Key Features:
Fire Safety: This building is equipped with a comprehensive fire safety system, including a full sprinkler setup, standpipe, fire pump, and self-closing apartment doors. It is classified as a Class A fireproof dwelling, providing unparalleled safety for residents.
Accessibility: The entire building is 100% handicap accessible and adaptable with elevator, ensuring convenience and compliance with accessibility standards.
Modern Construction: Built with steel and concrete in 2001, the property features elegant Travertine Marble walls and durable Quarry tile floors, offering both aesthetics and longevity.
Landlord Benefits: The basement includes over 1,500 square feet of landlord-owned storage space with separate front outside access, perfect for additional rental income or personal use.
Security: Enhanced security measures include surveillance cameras strategically placed outside and in the lobby for resident safety and peace of mind.
Apartment Amenities:
Adaptability: Each apartment is handicap adaptable, making it suitable for a diverse range of tenants.
Kitchens: Enjoy modern pass-through kitchen counters, ideal for entertaining and efficient meal preparation.
Flooring: Beautiful parquet wood flooring adds warmth and style to each unit.
Comfort: Bathrooms are equipped with heaters, ensuring comfort during colder months.
This building represents a unique opportunity for investors seeking a property that combines safety, accessibility, and modern amenities. With its solid construction, full occupancy, and robust income potential, this is a chance to secure a high-performing asset in a prime location.
Don't miss out on this rare offering. Contact us today to learn more and schedule a viewing!
Reach out to the broker for more info on lease terms and amenities
Attachments
Highlights
- East Village
- Lower East Side
- Manhattan
- Elevator Building
- On-site Laundry Facilities
- Outdoor Common Courtyard Recreation Area
- 100% Fully Sprinkler Building
- 100% Handicapp Accessible/Adaptable
- Trash chute on every floor
False
Contacts
Location
Getting Around
-
Walk Score ®
98/100 Walker's Paradise
-
Transit Score ®
100/100 Rider's Paradise
-
Bike Score ®
98/100 Biker's Paradise
- City New York, NY
- Neighborhood East Village
- Zip Code 10009
- Market Manhattan
Points of Interest
-
Delancey Street
0.57 miles
-
Allen St & Houston St
0.57 miles
-
1 Avenue & Houston St
0.57 miles
-
Second Ave (F,V)
0.71 miles
-
East Broadway (F)
0.82 miles
-
Bleecker Street & Lafayette Street at Northeast Corner
0.90 miles
-
Bleecker Street & Mulberry Street at Southeast Corner
0.90 miles
-
Bleecker Street & Mulberry Street at Southwest Corner
0.91 miles
-
Houston Street & Lafayette Street at Northeast Corner
0.91 miles
-
3rd Avenue
0.92 miles
-
Blink
0.78 miles
-
Tesla Supercharger
0.78 miles
-
BP
0.95 miles
-
ChargePoint
1.00 miles
-
Gulf
1.54 miles
-
Sonamax
1.69 miles
-
Emporium
1.72 miles
-
Citgo
1.73 miles
-
Bolla
1.78 miles
-
Mobil
1.79 miles
-
Village View Parking Area 3
0.42 miles
-
Edison Park Fast
0.46 miles
-
Village View Parking Area 2
0.48 miles
-
Village View Parking Area 1
0.51 miles
-
Delancey & Essex Municipal Garage
0.55 miles
-
Edison ParkFast
0.86 miles
-
Christie Garage
0.90 miles
-
Skyport
0.97 miles
-
iPark
1.01 miles
-
Waterside Plaza Parking
1.14 miles
-
The Ludlow Hotel
0.47 miles
-
Holiday Inn
0.48 miles
-
Hotel Indigo
0.50 miles
-
The Redford Hotel
0.53 miles
-
Orchard Street Hotel
0.56 miles
-
East Village Hotel
0.60 miles
-
Sago Hotel
0.64 miles
-
The GEM Hotel Soho
0.64 miles
-
The Allen Hotel
0.70 miles
-
PUBLIC, an Ian Schrager hotel
0.73 miles
-
China Wok
0.05 miles
-
Avenue D Pizza
0.08 miles
-
New Chinatown
0.08 miles
-
Casa Adela
0.11 miles
-
Yoli
0.11 miles
-
Bobwhite Lunch and Supper Counter
0.14 miles
-
Ayat
0.18 miles
-
Kafana
0.19 miles
-
San Loco
0.19 miles
-
Karibbean Restaurant
0.21 miles
-
Public School 15 - Roberto Clemente
0.04 miles
-
Public School MO94
0.12 miles
-
Public School M188 The Island School
0.13 miles
-
New Explorations into Science Technology and Math High School
0.17 miles
-
Public School 64
0.23 miles
-
Bard High School Early College
0.24 miles
-
Cooke School and Institute Lower School
0.26 miles
-
Our Lady of Sorrows School
0.26 miles
-
St. Brigid School
0.27 miles
-
Public School 34
0.34 miles
-
New Amsterdam School
0.27 miles
-
All My Children Daycare & Nursery
0.32 miles
-
First Steps Academy
0.33 miles
-
Esciela Hispana Montessori
0.35 miles
-
Oasis Downtown Day Camp
0.46 miles
-
Elements Preschool
0.48 miles
-
Bright Horizons Early Education & Preschool
0.56 miles
-
Bright Horizons
0.57 miles
-
14th Street Y - Childcare
0.73 miles
-
Swan
0.96 miles
Frequently Asked Questions
The sale price for 351 E 4th St is available upon request. Contact the listing broker for more information.
351 E 4th St totals 30,629 square feet.
351 E 4th St was built in 2000.
Looking for more in-depth information on this property? Find property characteristics, ownership, tenant details, local market insights and more. Unlock data on CommercialEdge.

351 EAST 4TH STREET, LLC



