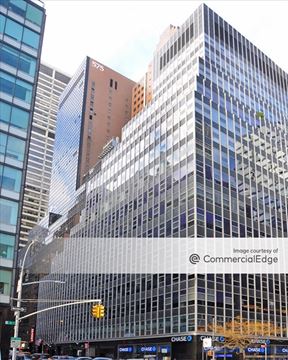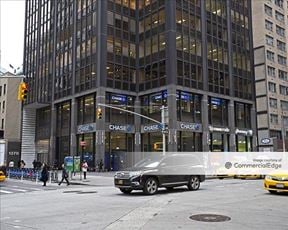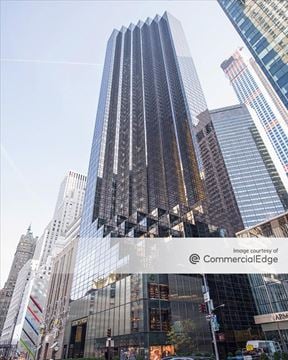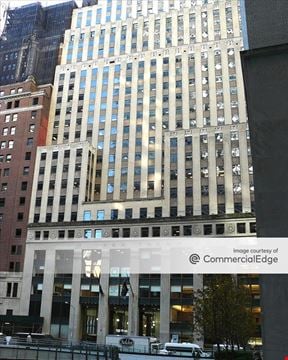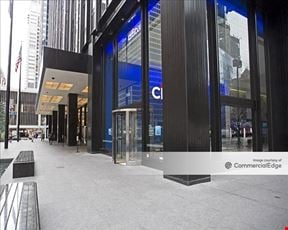- For Lease Contact for pricing
- Property Type Office - General Office
- Property Size 318,400 SF
- Lot Size 0.35 Acre
- Property Tenancy Multi-Tenant
- Building Class A
- Year Built 1954
- Date Updated Apr 17, 2025
477 Madison Avenue is a 318,400-square-foot office building situated on a 0.35-acre lot, offering flexible business space in the heart of Central Midtown. Built in 1954, this Class 2 property combines timeless architecture with an ideal location, making it suitable for a variety of professional tenants. Tenants benefit from its prime positioning along a vibrant commercial corridor, surrounded by numerous amenities and services.
The property enjoys a highly convenient location with Grand Central Terminal approximately 0.5 miles away, providing access to major transportation lines. Dining options such as Pret A Manger, NAYA Express, and Casa Lever are within a few steps, while nearby hotels like Lotte New York Palace and Waldorf Astoria New York add to the area's appeal. Additional conveniences include several parking facilities within a 0.5-mile radius and nearby cultural and educational institutions, such as Hunter College and the High School of Art and Design.
Reach out to the broker for more info on lease terms and amenities
True
Spaces Available
#B |
Ground Floor Madison South CEILING HEIGHT: 14FT FRONTAGE: Madison South: 18FT .
|
#C |
Ground Floor Corner CEILING HEIGHT: 14FT FRONTAGE: Madison Avenue: 41FT; 51ST Street: 60FT .
|
#E |
Ground Floor 51ST Street CEILING HEIGHT: 15FT FRONTAGE: 51ST Street: 20FT 11IN .
|
10th Floor |
NEW HIGH-END PREBUILT DESIGNED BY FOGARTY FINGER ARCHITECTS. BUILT WITH 5 CONFERENCE ROOMS, 13 OFFICES, & OPEN AREA FOR 52 SPACE FEATURES: y Premium full floor pre-built crafted with the finest materials and luxury finishes designed by Fogarty Finger Architects y Elegantly designed with custom white oak millwork, white marble pantry finishes, and minimalist lighting fixtures y Brand new oversized windows on three sides of the floor LAYOUT FEATURES: 5 CONFERENCE ROOMS 13 OFFICES 5 PHONE ROOMS 52 WORKSTATIONS IN OPEN AREA 1 PANTRY/LIBRARY 1 COFFEE BAR 1 RECEPTION & LOUNGE |
20th Floor |
TOWER FLOOR CURRENTLY IN A CLEAN WHITE BOX CONDITION. LANDLORD WILL PROVIDE A NEW TURN-KEY INSTALLATION * EXCLUSIVE OUTDOOR TERRACE OPPORTUNITES ON FLOORS 9 & 20 2 CONFERENCE ROOMS (12P & 6P) 8 OFFICES 2 MEETING ROOMS (4P) 8+ WORKSTATIONS 1 LARGE EAT-IN PANTRY 1 TENANT LOUNGE SPACE 2 PRIVATE TERRACES |
21st Floor |
RECENTLY BUILT & FURNISHED TOWER FLOOR AVAILABLE 6/1/2025 FEATURING 2 CONFERENCE ROOMS, 7 OFFICES, & OPEN AREA FOR 32 WORKSTATIONS |
2nd Floor |
|
6th Floor |
FLOOR IS CURRENTLY DIVIDED INTO THREE SUITES (6,362 RSF, 8,476 RSF, & 3,594 RSF), WHICH LANDLORD WILL DEMOLISH FOR BLOCK USER |
7th Floor |
FLOOR IS CURRENTLY DIVIDED INTO THREE SUITES (6,362 RSF, 8,476 RSF, & 3,594 RSF), WHICH LANDLORD WILL DEMOLISH FOR BLOCK USER |
7th Floor |
FLOOR IS CURRENTLY DIVIDED INTO THREE SUITES (6,362 RSF, 8,476 RSF, & 3,594 RSF), WHICH LANDLORD WILL DEMOLISH FOR BLOCK USER |
7th Floor |
FLOOR IS CURRENTLY DIVIDED INTO THREE SUITES (6,362 RSF, 8,476 RSF, & 3,594 RSF), WHICH LANDLORD WILL DEMOLISH FOR BLOCK USER |
8th Floor |
FLOOR IS CURRENTLY IN A CLEAN WHITE BOX CONDITION. LANDLORD WILL PROVIDE A NEW TURN-KEY INSTALLATION.
|
9th Floor |
FLOOR IS CURRENTLY IN A CLEAN WHITE BOX CONDITION. LANDLORD WILL PROVIDE A NEW TURN-KEY INSTALLATION. * EXCLUSIVE OUTDOOR TERRACE OPPORTUNITES ON FLOORS 9 & 20 3 CONFERENCE ROOMS (14P, 10P & 8P) 9 OFFICES 4 MEETING ROOMS (3x3P & 2P) 2 PHONE ROOMS 1 WELLNESS ROOM 88+ WORKSTATIONS 1 LARGE EAT-IN PANTRY 1 RECEPTION & LOUNGE 1 PRIVATE TERRACES |
Contacts
Location
Getting Around
-
Walk Score ®
95/100 Walker's Paradise
-
Transit Score ®
100/100 Rider's Paradise
-
Bike Score ®
84/100 Very Bikeable
- City New York, NY
- Neighborhood Central Midtown
- Zip Code 10022
- Market Manhattan
Points of Interest
-
East 51st Street & Lexington Avenue at Northwest Corner
0.15 miles
-
5th Avenue–53rd Street
0.16 miles
-
East 51st Street & Lexington Avenue at Southwest Corner
0.16 miles
-
East 50th Street & Lexington Avenue at Northwest Corner
0.17 miles
-
51st Street
0.17 miles
-
East 51st Street & Lexington Avenue at Southeast Corner
0.18 miles
-
Grand Central - 48th Street Entrance
0.19 miles
-
East 53rd Street & Lexington Avenue at Southeast Corner
0.19 miles
-
East 53rd Street & Lexington Avenue at Northeast Corner
0.21 miles
-
Grand Central - 47th Street Entrance
0.21 miles
-
ChargePoint
0.12 miles
-
Tesla Supercharger
0.39 miles
-
Bus Charging Station
0.78 miles
-
Blink
1.01 miles
-
Mobil
1.15 miles
-
Citgo
1.58 miles
-
BP
1.62 miles
-
Sunoco
1.63 miles
-
Atlantic
1.82 miles
-
Shell
1.84 miles
-
Alpha Garage
0.14 miles
-
Central Parking
0.24 miles
-
Quik Park Garage
0.34 miles
-
intlFcstone 10022 LOCi Multi
0.42 miles
-
Icon
0.43 miles
-
Hippodrome Parking
0.45 miles
-
Champion
0.47 miles
-
20th Century Garage
0.47 miles
-
Quik Park
0.57 miles
-
Icon Parking
0.72 miles
-
Lotte New York Palace
0.04 miles
-
Hotel Elysee by Library Hotel Collection
0.13 miles
-
Waldorf Astoria New York
0.15 miles
-
adour alan ducasse
0.18 miles
-
St Regis
0.19 miles
-
Club Quarters
0.19 miles
-
The Benjamin Royal
0.19 miles
-
InterContinental New York Barclay
0.20 miles
-
Doubletree by Hilton Hotel Metropolitan
0.20 miles
-
W Hotels
0.21 miles
-
NAYA Express
0.03 miles
-
Sushiann
0.04 miles
-
Pret A Manger
0.05 miles
-
The Little Beet
0.06 miles
-
Uncle Gussy's
0.10 miles
-
King of Falafel & Shawarma
0.10 miles
-
Casa Lever
0.11 miles
-
Burger Heaven
0.12 miles
-
San Pietro Restaurant
0.12 miles
-
Sushiden
0.12 miles
-
Public School 18
0.17 miles
-
Sahra & William M Lese Religious School
0.23 miles
-
Public School 59
0.42 miles
-
Public School 69
0.43 miles
-
High School of Art and Design
0.43 miles
-
The Neighborhood Playhouse School of the Theater
0.51 miles
-
United Nations School
0.51 miles
-
Lyceum Kennedy International School
0.53 miles
-
Lyceum Kennedy French American School
0.58 miles
-
Stella and Charles Guttman Community College
0.63 miles
-
Kindercare
0.61 miles
-
Everbrook Academy
0.73 miles
-
Gymboree
0.75 miles
-
Wee Ones Club
0.79 miles
-
Star A Kidz
0.89 miles
-
St Vartan Play Group Preschool
0.94 miles
-
Alpha Bet Preschool of Murray Hill
1.12 miles
-
Push My Swing
1.19 miles
-
NY Kids Club
1.26 miles
-
Explore + Discover Early Learning Center
1.34 miles
Frequently Asked Questions
The property includes 9 Office spaces located on 7 floors. Availabilities total 129,616 square feet of office space. The property offers Multi-Tenant commercial space.
Yes, availabilities here may be suitable for small businesses with 4 office spaces under 5,000 square feet available. Space sizes here start at 1,228 square feet.
Yes, availabilities here could accommodate larger businesses with 5 office spaces larger than 10,000 square feet available for lease. The largest office size is 18,789 SF, located on floor 6. For a better understanding of how this space could work for you, reach out to schedule a tour.
Looking for more in-depth information on this property? Find property characteristics, ownership, tenant details, local market insights and more. Unlock data on CommercialEdge.

