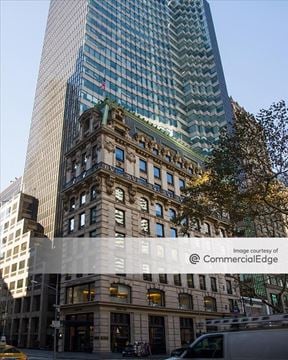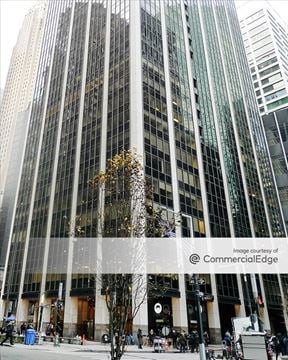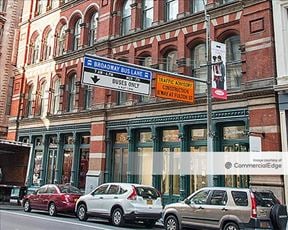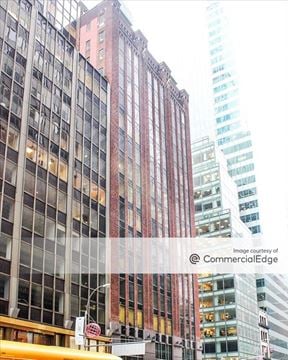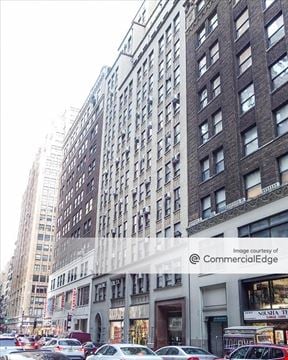- For Lease Contact for pricing
- Property Type Office - General Office
- Property Size 739,040 SF
- Lot Size 0.75 Acre
- Parking Spaces Avail. 229
- Parking Ratio 0.31 / 1,000 SF
- Property Tenancy Multi-Tenant
- LEED Certified Gold
- Building Class A
- Year Built 1958
- Date Updated Apr 9, 2025
575 Lexington Avenue is a 739,040-square-foot, LEED Gold-certified office building sitting on a 0.75-acre lot in the heart of Turtle Bay. The property offers 229 parking spaces, providing a parking ratio of 0.31, making it practical for tenants with commuting employees. Its efficient design and Class B designation make it an appealing choice for businesses seeking high-quality office space with sustainability in mind.
Situated in the vibrant Turtle Bay neighborhood, the property boasts an unmatched location with abundant nearby amenities. Dining options such as Dig, Fresh & Co, and The Hugh are within 0.1 miles, while luxury hotels like The Benjamin Royal and Doubletree by Hilton Hotel Metropolitan are also steps away. Transportation is exceptionally convenient, with the East 51st Street & Lexington Avenue bus stops and the Lexington Avenue?53rd Street subway station all within 0.1 miles. For quick errands or recharging electric vehicles, multiple ChargePoint stations are located within a short walk. The building's proximity to Grand Central Terminal, just 0.5 miles away, further enhances its connectivity.
Reach out to the broker for more info on lease terms and amenities
True
Spaces Available
#1900 |
white box condition. |
#2000 |
white box condition. |
#2320 |
|
#2320 |
Recently built space with two two sides of light and Lexington Avenue views. Existing installation includes 1 internal conference room, open area for workstations, 3 windowed offices, and brand-new wet pantry. |
#2400 |
|
#2600 |
|
#2700 |
New high-end pre-built |
#2860 |
|
#2870 |
|
#3100 |
|
#800 |
white box condition. |
15th Floor |
Nicely built and furnished floor with a mix of offices, conference/meeting rooms, open area for 180+ and pantry. |
19th Floor |
Floor is in "white box" condition. Landlord can provide a TI allowance or deliver a new high-end installation with furniture. Recently completed capital improvement program includes new lobby, elevators and building systems, including enhanced HVAC air filtration. |
20th Floor |
Private outdoor terrace. Floor is in "white box" condition. Landlord can provide a TI Allowance or deliver a new high-end installation with furniture. Recently completed capital improvement program includes new lobby, elevators and building systems, including enhanced HVAC air filtration. |
24th Floor |
High end built, furnished, and ready-to-go space. The unit gets great light from two sides and southern views of Lexington Avenue. Existing installation includes reception area, one 8-person conference room, wet pantry, 1 executive office, 1 breakout room, and 1 phone room. Open area has 25 workstations in place |
26th Floor |
Pending prebuilt set to be delivered Q1 2025 and feature 5 offices, 1 conference room, 2 meeting rooms and open area for 42. Please note, the floor plan is not yet finalized and subject to change. |
27th Floor |
Tower floor with light on four sides. Prebuilt pending.
|
28th Floor |
|
28th Floor |
Existing installation that Landlord will demo/turnkey. Please note the plan attached is a test-fit and subject to change. |
31st Floor |
Built and furnished unit with 1 conference room, 6 offices, open area and pantry. |
Ground Floor |
|
Lower Level |
|
Mezzanine |
|
Contacts
Location
Getting Around
-
Walk Score ®
99/100 Walker's Paradise
-
Transit Score ®
100/100 Rider's Paradise
-
Bike Score ®
83/100 Very Bikeable
- City New York, NY
- Neighborhood Turtle Bay
- Zip Code 10022
- Market Manhattan
Points of Interest
-
East 51st Street & Lexington Avenue at Southeast Corner
0.03 miles
-
51st Street
0.04 miles
-
East 51st Street & Lexington Avenue at Northwest Corner
0.04 miles
-
East 51st Street & Lexington Avenue at Southwest Corner
0.05 miles
-
East 53rd Street & Lexington Avenue at Southeast Corner
0.06 miles
-
Lexington Avenue–53rd Street
0.07 miles
-
East 50th Street & Lexington Avenue at Northwest Corner
0.08 miles
-
East 53rd Street & Lexington Avenue at Northeast Corner
0.08 miles
-
East 53rd Street & 3rd Avenue at Southwest Corner
0.09 miles
-
East 53rd Street & 3rd Avenue at Southeast Corner
0.10 miles
-
ChargePoint
0.10 miles
-
Tesla Supercharger
0.27 miles
-
Bus Charging Station
0.66 miles
-
Mobil
1.34 miles
-
Citgo
1.39 miles
-
Sunoco
1.44 miles
-
BP
1.48 miles
-
Atlantic
1.64 miles
-
Shell
1.66 miles
-
Central Parking
0.07 miles
-
Quik Park Garage
0.27 miles
-
Alpha Garage
0.29 miles
-
20th Century Garage
0.31 miles
-
intlFcstone 10022 LOCi Multi
0.36 miles
-
Hippodrome Parking
0.59 miles
-
Icon
0.62 miles
-
icon 24hr Parking
0.63 miles
-
Champion
0.66 miles
-
Icon Parking
0.72 miles
-
Doubletree by Hilton Hotel Metropolitan
0.04 miles
-
The Benjamin Royal
0.06 miles
-
The Kimberly
0.07 miles
-
Courtyard
0.07 miles
-
The Fifty Sonesta Select
0.08 miles
-
San Carlos
0.10 miles
-
Hilton Garden Inn
0.11 miles
-
W Hotels
0.11 miles
-
Waldorf Astoria New York
0.12 miles
-
The Pod Hotel
0.16 miles
-
Dig
0.03 miles
-
Fresh & Co
0.04 miles
-
Sweetgreen
0.04 miles
-
The Hugh
0.04 miles
-
UrbanSpace
0.05 miles
-
Juice Generation
0.05 miles
-
Bistango
0.06 miles
-
SUGARFISH by Sushi Nozawa
0.07 miles
-
The National
0.07 miles
-
Four Seasons
0.07 miles
-
Public School 18
0.07 miles
-
Sahra & William M Lese Religious School
0.19 miles
-
Public School 59
0.27 miles
-
High School of Art and Design
0.28 miles
-
United Nations School
0.32 miles
-
The Neighborhood Playhouse School of the Theater
0.32 miles
-
Lyceum Kennedy International School
0.44 miles
-
Lyceum Kennedy French American School
0.49 miles
-
Public School 69
0.61 miles
-
Saint Vincent Ferrer School
0.68 miles
-
Kindercare
0.63 miles
-
Everbrook Academy
0.68 miles
-
Gymboree
0.68 miles
-
Wee Ones Club
0.78 miles
-
St Vartan Play Group Preschool
0.86 miles
-
Star A Kidz
1.06 miles
-
NY Kids Club
1.08 miles
-
Alpha Bet Preschool of Murray Hill
1.11 miles
-
Push My Swing
1.18 miles
-
My Treehouse
1.22 miles
Frequently Asked Questions
The property includes 20 Office spaces located on 10 floors. Availabilities total 213,402 square feet of office space. The property offers Multi-Tenant commercial space. Of the availability currently listed in the building, available spaces include 3 sublease options.
Yes, availabilities here may be suitable for small businesses with 10 office spaces under 5,000 square feet available. Space sizes here start at 364 square feet.
Yes, availabilities here could accommodate larger businesses with 7 office spaces larger than 10,000 square feet available for lease. The largest office size is 35,868 SF, located on floor 8. For a better understanding of how this space could work for you, reach out to schedule a tour.
Looking for more in-depth information on this property? Find property characteristics, ownership, tenant details, local market insights and more. Unlock data on CommercialEdge.

