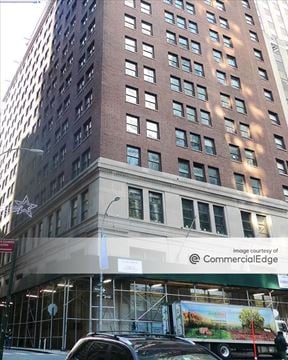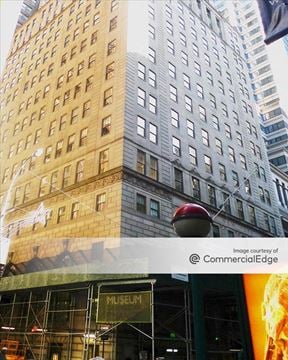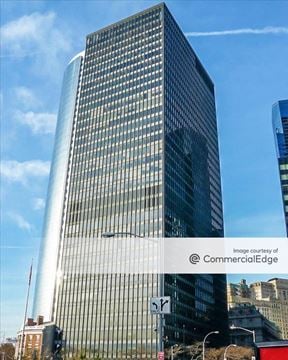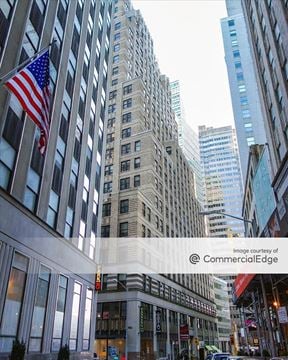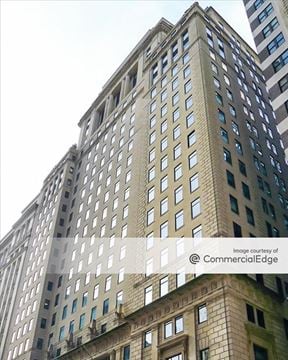- For Lease Contact for pricing
- Property Type Office - General Office
- Property Size 805,467 SF
- Lot Size 0.94 Acre
- Parking Spaces Avail. 233
- Parking Ratio 0.29 / 1,000 SF
- Property Tenancy Multi-Tenant
- LEED Certified Gold
- Building Class A
- Year Built 1971
- Date Updated Apr 14, 2025
One Dag Hammarskjold Plaza is an 805,467-square-foot office building situated on a 0.94-acre lot in the heart of Turtle Bay. This LEED Gold-certified property combines sustainability with functionality, offering 233 parking spaces at a 0.29 parking ratio. The building's Class B designation makes it an ideal choice for businesses seeking professional office space in a well-connected, vibrant area.
The property benefits from its prime location near major transit hubs, with the 51st Street subway station just 0.28 miles away and Grand Central Terminal approximately 0.5 miles away. The surrounding area boasts a variety of amenities, including dining options like Ali Baba?s Terrace and Nishida Sho-ten, both within 0.1 miles. Nearby hotels, such as Club Wyndham Midtown 45 and The Bernic, provide convenient lodging for business visitors. For parking, options like 20th Century Garage are just a short walk from the property.
Reach out to the broker for more info on lease terms and amenities
True
Spaces Available
#A |
New high-end Fogarty Finger designed prebuilt suite available February 2023. Features: 2 conference rooms, 1 executive office, 3 offices, 1 meeting room, 2 phone rooms, large open eat-in pantry, reception with lounge and open area for 36 workstations. |
#A |
The 14th floor features three brand new high-end Fogarty Finger designed pre-built suites. Estimated completion is December 2022. Suite A: 4,834 RSF - Pre-built with 1 conference room, 3 offices, 1 meeting room, and open area for 15 workstations. Suite B: 6,688 RSF - Pre-built with 1 conference room, 3 offices, and open area for 32 workstations. Suite C: 4,599 RSF - Pre-built with 1 conference room, 3 offices, adn open area for 20 workstations. |
#B |
The 14th floor features three brand new high-end Fogarty Finger designed pre-built suites. Estimated completion is December 2022. Suite A: 4,834 RSF – Pre-built with 1 conf. room, 3 offices, 1 meeting room, and open area for 15 workstations. Suite B: 6,688 RSF – Pre-built with 1 conf. room, 5 offices, 1 meeting room, and open area for 32 workstations. Suite C: 4,599 RSF – Pre-built with 1 conf. room, 3 offices, and open area for 20 workstations. |
#C |
The 14th floor features three brand new high-end Fogarty Finger designed pre-built suites. Estimated completion is December 2022. Suite A: 4,834 RSF – Pre-built with 1 conf. room, 3 offices, 1 meeting room, and open area for 15 workstations. Suite B: 6,688 RSF – Pre-built with 1 conf. room, 5 offices, 1 meeting room, and open area for 32 workstations. Suite C: 4,599 RSF – Pre-built with 1 conf. room, 3 offices, and open area for 20 workstations. |
14th Floor |
|
15th Floor |
The 15th Floor features a brand new high-end Fogarty Finger designed full floor pre-built. Pre-built with 2 conference rooms, 9 offices, 2 meeting rooms, 1 break out room, 2 zoom/phone rooms, a wellness/mothers room, and open area for 84 workstations |
16th Floor |
Floors E16-19 are currently available in raw condition (can be combined with the pre-built suites on floors 14-15 for a block of 96K RSF). Landlord will build brand new space to suit incoming tenant requirement or provide improvement allowance.,
|
17th Floor |
Floors E16-19 are currently available in raw condition (can be combined with the pre-built suites on floors 14-15 for a block of 96K RSF). Landlord will build brand new space to suit incoming tenant requirement or provide improvement allowance.,
|
18th Floor |
Floors E16-19 are currently available in raw condition (can be combined with the pre-built suites on floors 14-15 for a block of 96K RSF). Landlord will build brand new space to suit incoming tenant requirement or provide improvement allowance.,
|
19th Floor |
Floors E16-19 are currently available in raw condition (can be combined with the pre-built suites on floors 14-15 for a block of 96K RSF). Landlord will build brand new space to suit incoming tenant requirement or provide improvement allowance.,
|
22nd Floor |
Floors E22-E25 (64K RSF contiguous) are currently available in second generation-built condition. Landlord will build brand new space to suit incoming tenant requirement or provide a tenant improvement allowance. Please refer to the included listing photos for an example of a recent Landlord built at One Dag. Tower floor (city + river) views with significant natural light coming in on all four sides. |
23rd Floor |
Floors E22-E25 (64K RSF contiguous) are currently available in second generation-built condition. Landlord will build brand new space to suit incoming tenant requirement or provide a tenant improvement allowance. Please refer to the included listing photos for an example of a recent Landlord built at One Dag. Tower floor (city + river) views with significant natural light coming in on all four sides. |
24th Floor |
Floors E22-E25 (64K RSF contiguous) are currently available in second generation-built condition. Landlord will build brand new space to suit incoming tenant requirement or provide a tenant improvement allowance. Please refer to the included listing photos for an example of a recent Landlord built at One Dag. Tower floor (city + river) views with significant natural light coming in on all four sides. |
25th Floor |
Floors E22-E25 (64K RSF contiguous) are currently available in second generation-built condition. Landlord will build brand new space to suit incoming tenant requirement or provide a tenant improvement allowance. Please refer to the included listing photos for an example of a recent Landlord built at One Dag. Tower floor (city + river) views with significant natural light coming in on all four sides. |
30th Floor |
Floor is in the process of being demolished. Landlord will build brand new space to suit incomfing tenant requirement
|
45th Floor |
Entire 45th Floor is currently available in raw condition. Landlord will build brand new space to suit incoming tenant or provide a tenant improvement allowance.
|
Contacts
Location
Getting Around
-
Walk Score ®
100/100 Walker's Paradise
-
Transit Score ®
100/100 Rider's Paradise
-
Bike Score ®
80/100 Very Bikeable
- City New York, NY
- Neighborhood Turtle Bay
- Zip Code 10017
- Market Manhattan
Points of Interest
-
Grand Central - 47th Street Entrance
0.26 miles
-
East 50th Street & Lexington Avenue at Northwest Corner
0.26 miles
-
East 51st Street & Lexington Avenue at Southeast Corner
0.27 miles
-
East 53rd Street & 3rd Avenue at Southeast Corner
0.28 miles
-
51st Street
0.28 miles
-
East 51st Street & Lexington Avenue at Southwest Corner
0.28 miles
-
Grand Central - 48th Street Entrance
0.29 miles
-
East 51st Street & Lexington Avenue at Northwest Corner
0.29 miles
-
East 53rd Street & 3rd Avenue at Southwest Corner
0.29 miles
-
East 53rd Street & 3rd Avenue at Northeast Corner
0.30 miles
-
ChargePoint
0.07 miles
-
Tesla Supercharger
0.09 miles
-
Bus Charging Station
0.38 miles
-
Citgo
1.18 miles
-
BP
1.28 miles
-
Sunoco
1.32 miles
-
Mobil
1.47 miles
-
Atlantic
1.59 miles
-
Shell
1.62 miles
-
Gulf
1.65 miles
-
20th Century Garage
0.06 miles
-
Quik Park Garage
0.17 miles
-
intlFcstone 10022 LOCi Multi
0.21 miles
-
Central Parking
0.31 miles
-
icon 24hr Parking
0.37 miles
-
Icon Parking
0.47 miles
-
Alpha Garage
0.55 miles
-
Hippodrome Parking
0.67 miles
-
Select Garages
0.71 miles
-
NYU Langone Parking Lot D
0.73 miles
-
Vanderbilt YMCA
0.06 miles
-
Club Wyndham Midtown 45
0.14 miles
-
United Nations Apartment Hotel
0.14 miles
-
The Bernic
0.16 miles
-
Residence Inn
0.17 miles
-
The Pod Hotel
0.17 miles
-
EVEN Hotel Midtown East
0.17 miles
-
The Lexington
0.18 miles
-
San Carlos
0.19 miles
-
The Fifty Sonesta Select
0.20 miles
-
Ali Baba's Terrace
0.07 miles
-
La Vera Pizza
0.07 miles
-
Nishida Sho-ten
0.08 miles
-
Barnes Bistro
0.09 miles
-
Sido
0.09 miles
-
Elite Food Bar
0.10 miles
-
Mee's Noodle
0.10 miles
-
Sparks Steak House
0.11 miles
-
Herbs thai bistro
0.11 miles
-
Shih Lee's Chinese Eastery
0.13 miles
-
Lyceum Kennedy International School
0.21 miles
-
United Nations School
0.24 miles
-
Lyceum Kennedy French American School
0.26 miles
-
Public School 18
0.26 miles
-
The Neighborhood Playhouse School of the Theater
0.34 miles
-
Public School 59
0.43 miles
-
High School of Art and Design
0.44 miles
-
Sahra & William M Lese Religious School
0.46 miles
-
Weill Medical College of Cornell University
0.53 miles
-
The River School
0.63 miles
-
Gymboree
0.46 miles
-
Everbrook Academy
0.47 miles
-
Kindercare
0.53 miles
-
St Vartan Play Group Preschool
0.61 miles
-
Wee Ones Club
0.62 miles
-
NY Kids Club
0.87 miles
-
Alpha Bet Preschool of Murray Hill
0.93 miles
-
Push My Swing
0.99 miles
-
My Treehouse
1.02 miles
-
Explore + Discover Early Learning Center
1.08 miles
Frequently Asked Questions
The property includes 16 Office spaces located on 13 floors. Availabilities total 213,260 square feet of office space. The property offers Multi-Tenant commercial space.
Yes, availabilities here may be suitable for small businesses with 2 office spaces under 5,000 square feet available. Space sizes here start at 4,599 square feet.
Yes, availabilities here could accommodate larger businesses with 12 office spaces larger than 10,000 square feet available for lease. The largest office size is 16,835 SF, located on floor 45. For a better understanding of how this space could work for you, reach out to schedule a tour.
Looking for more in-depth information on this property? Find property characteristics, ownership, tenant details, local market insights and more. Unlock data on CommercialEdge.

