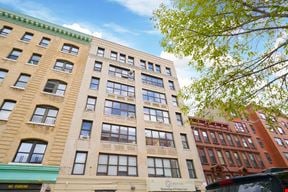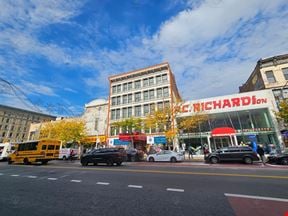- For Lease Contact for pricing
- Property Type Office
- Property Size 1,300,000 SF
- # of Floors 9
- Building Class A
- Year Built 1912
- Date Updated Apr 2, 2025
Reach out to the broker for more info on lease terms and amenities
True
Spaces Available
10 Floor |
Penthouse (53,173 sf) |
11 Floor |
Penthouse (48,606 sf) |
12 Floor |
Penthouse (46,407 sf) |
14 Floor |
Penthouse (21,817 sf), Campus (21,817 sf) |
3 Floor |
Foundry (43,388 sf), Courtyard (41,507 sf), Timbers (49,921 sf) |
4 Floor |
Foundry (73,046 sf), Courtyard (40,068 sf), Timbers (53,117 sf) |
5 Floor |
Foundry (55,964 sf), Courtyard (41,883 sf), Timbers (53,244 sf) |
6 Floor |
Foundry (73,015 sf), Courtyard (38,256 sf), Timbers (53,066 sf) |
7 Floor |
Foundry (55,931 sf), Courtyard (37,072 sf), Timbers (51,662 sf) |
8 Floor |
Penthouse (58,607 sf), Timbers (9,431 sf) |
9 Floor |
Penthouse (50,000 sf), Timbers (9,433 sf) |
Suite Timbers |
Timbers (58,910 sf) |
Contacts
Location
Getting Around
-
Walk Score ®
96/100 Walker's Paradise
-
Transit Score ®
100/100 Rider's Paradise
-
Bike Score ®
93/100 Biker's Paradise
- City New York, NY
- Neighborhood Chelsea
- Zip Code 10001
- Market Manhattan
Points of Interest
-
34th Street–Hudson Yards
0.38 miles
-
Moynihan Train Hall
0.53 miles
-
28th Street
0.67 miles
-
No. 2 Penn Plaza Entrance
0.71 miles
-
7th Avenue & 33rd Street at Northwest Corner
0.72 miles
-
33rd St / 7th Av
0.74 miles
-
33rd Street
0.87 miles
-
34th Street & Broadway at Northwest Corner
0.89 miles
-
42nd Street–Port Authority Bus Terminal
0.92 miles
-
Times Square
1.05 miles
-
ChargePoint
0.50 miles
-
Mobil
0.51 miles
-
Blink
0.76 miles
-
BP
1.94 miles
-
Citgo
2.89 miles
-
Gulf
3.01 miles
-
Sunoco
3.16 miles
-
MPG Manhattan Parking: MP Hudson
0.20 miles
-
MPG Parking Javits Center
0.38 miles
-
Lot 9
0.61 miles
-
Lot 10
0.64 miles
-
Icon Parking
0.91 miles
-
City Parking
0.94 miles
-
Icon
0.97 miles
-
Vincent 15 Parking LLC
0.97 miles
-
SP+
0.98 miles
-
iClean
2.68 miles
-
Selina Chelsea New York City
0.09 miles
-
Equinox
0.28 miles
-
The High Line Hotel
0.35 miles
-
Pendry Manhattan West
0.38 miles
-
Courtyard
0.43 miles
-
The Leo House
0.46 miles
-
Colonial House
0.50 miles
-
Midtown West Hotel
0.50 miles
-
Quality Inn
0.50 miles
-
Aloft
0.51 miles
-
Avocaderia
0.06 miles
-
Between the Bread
0.06 miles
-
Porchlight
0.07 miles
-
Porteño
0.14 miles
-
Highline Pizzeria
0.15 miles
-
Taqueria on Tenth
0.16 miles
-
10th Avenue Pizza & Cafe
0.18 miles
-
The Red Cat
0.20 miles
-
The Mermaid Inn – Chelsea
0.20 miles
-
Mercado Little Spain
0.23 miles
-
Avenues
0.14 miles
-
Public School 33
0.29 miles
-
Guardian Angel School
0.29 miles
-
General Theological Seminary
0.39 miles
-
Touro College
0.49 miles
-
Public School 11
0.52 miles
-
Middle School 260
0.53 miles
-
Fashion Institute of Technology
0.58 miles
-
New York City Museum School
0.61 miles
-
New York City Laboratory School for Collaborative Studies
0.61 miles
-
San Jose Nursery
0.40 miles
-
Star A Kidz
0.87 miles
-
Kindercare
1.35 miles
-
Alpha Bet Preschool of Murray Hill
1.35 miles
-
Push My Swing
1.37 miles
-
Wee Ones Club
1.38 miles
-
NY Kids Club
1.42 miles
-
Downing Street Playgroup
1.45 miles
-
Explore + Discover Early Learning Center
1.56 miles
-
Samuel J. Heyman Early Childhood Center
1.57 miles
Frequently Asked Questions
The property includes 12 Office spaces located on 12 floors. Availabilities total 1,129,341 square feet of office space.
Yes, availabilities here could accommodate larger businesses with 12 office spaces larger than 10,000 square feet available for lease. The largest office size is 166,231 SF, located on floor 4. For a better understanding of how this space could work for you, reach out to schedule a tour.
Looking for more in-depth information on this property? Find property characteristics, ownership, tenant details, local market insights and more. Unlock data on CommercialEdge.



