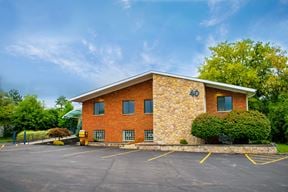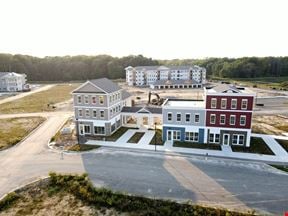- For Lease $15.00/SF/YR
- Property Type Office - General Office
- Property Size 39,334 SF
- Lot Size 3.6 Acre
- Parking Spaces Avail. 171
- Parking Ratio 4.35 / 1,000 SF
- Property Tenancy Multi-Tenant
- Building Class A
- Year Built 1980
- Date Updated Apr 15, 2025
Reach out to the broker for more info on lease terms and amenities
Attachments
Highlights
- Prime Location
- Break rooms, Conference rooms, and private offices
- 24-Hour Secured Access & Tenant-Controlled HVAC
- Ample Parking in a Park-like Setting
- Window-Lined Suites
- High-Speed Internet Connectivity
True
Spaces Available
2 |
|
4 |
|
Contacts
Location
Getting Around
-
Walk Score ®
10/100 Car-Dependent
-
Bike Score ®
27/100 Somewhat Bikeable
- City Pittsford, NY
- Zip Code 14534
- Market Rochester
Points of Interest
-
Mobil
1.70 miles
-
Sunoco
1.87 miles
-
Tesla Supercharger
2.03 miles
-
Exxon
3.12 miles
-
Kwik Fill
3.26 miles
-
Pittsford Auto
3.98 miles
-
Sunoco Gas Station
4.02 miles
-
31F Park and Ride
4.76 miles
-
Byrne Dairy
4.96 miles
-
Harris Whalen Park Vehicle Charging Station
5.86 miles
-
Logical Solutions / Synergy Global Solutions
0.11 miles
-
Bushnell's Basin Park and Ride Lot
0.57 miles
-
Parking- Lord & Taylor
1.75 miles
-
Perinton Park and Ride
1.95 miles
-
Ayrault Boat Launch Parking
2.12 miles
-
Fairport Central School District Bus Depot
2.56 miles
-
Car Parking
3.11 miles
-
Lehigh Valley Trail
3.57 miles
-
Fairport Junction
3.92 miles
-
J Lot
4.24 miles
-
Woodcliff Lodge & Resort
0.51 miles
-
Hilton Garden Inn
0.73 miles
-
Hampton Inn & Suites
2.36 miles
-
Homewood Suites by Hilton Rochester - Victor
2.82 miles
-
Microtel Inn & Suites by Wyndham Victor/Rochester
2.90 miles
-
Holiday Inn Express & Suites
2.97 miles
-
Budget Inn
3.01 miles
-
Royal Inn
3.18 miles
-
Best Western
3.27 miles
-
Twenty Woodlawn B&B
3.66 miles
-
Horizons
0.51 miles
-
Salvatore's
0.75 miles
-
Subway
0.80 miles
-
Bruegger's Bagels
0.85 miles
-
Dunkin'
0.88 miles
-
Great Northern Pizza Kitchen
0.90 miles
-
Pontillo's Pizzeria
0.91 miles
-
Tom Wahl's
0.95 miles
-
Richardson's Canal House
0.97 miles
-
Auntie Anne's
1.79 miles
-
Park Road Elementary School
1.20 miles
-
Thornell Road Elementary School
2.10 miles
-
Martha Brown Middle School
2.14 miles
-
Jefferson Avenue Elementary School
2.87 miles
-
Barker Road Middle School
2.90 miles
-
Minerva DeLand Junior High School
2.97 miles
-
Johanna Perrin Middle School
3.22 miles
-
Fairport High School
3.44 miles
-
St. Louis School
3.58 miles
-
West Church Street Public School (historical)
3.63 miles
-
Pea Pods Child Care Center
3.83 miles
-
YMCA Child Care
4.95 miles
-
KinderCare
6.12 miles
-
Doodle Bugs!
8.15 miles
-
Richard Guon Child Care Center
8.26 miles
-
Asbury Day Care Center
8.91 miles
-
Generations Childcare
8.97 miles
-
Rochester ChildFirst Network
9.29 miles
-
Children's School at URMC
9.34 miles
Frequently Asked Questions
The price for office space here is $15.00/SF/YR.
In total, there is 6,500 square feet of office space for lease here. Availability at this location includes 2 Office spaces. The property offers Multi-Tenant commercial space.
Yes, availabilities here may be suitable for small businesses with 2 office spaces under 5,000 square feet available. Space sizes here start at 2,500 square feet.
Looking for more in-depth information on this property? Find property characteristics, ownership, tenant details, local market insights and more. Unlock data on CommercialEdge.

eXp Commercial


