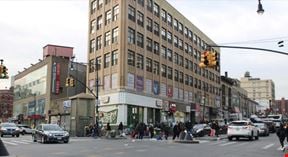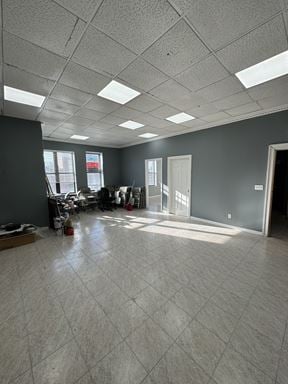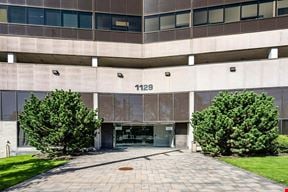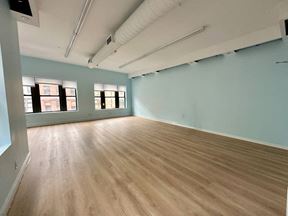- For Lease $5,000.00 - $25,000.00/MO
- Property Type Office
- Property Size 32,324 SF
- Lot Size 5,000 SQM
- # of Floors 1
- Property Tenancy Single Tenant
- Year Built 2023
- Date Updated Apr 4, 2025
Welcome to Alliance Tower, an impressive Class A office building located at a prime location in the heart of Flushing, complete with a 15-year ICAP tax abatement and easy access to the 7 train, ensuring a competitive edge and hassle-free commuting. The building's elegant lobby, high ceilings, and expansive windows create a welcoming and spacious atmosphere filled with natural light, leaving a lasting impression on clients and visitors. This 4729 sqft unit (net 3941 sqft) features HVAC systems and private ADA-compliant bathrooms. With a high visibility storefront, generous 13" ceiling height, and multiple direct street access points, this space offers versatility for a wide range of professionals, including medical practitioners, nonprofit organizations, educational institutions, and community facilities. Whether you're envisioning a healthcare center, adult day care facility, or any other community-oriented venture, Alliance Tower is the ideal choice for those seeking an elevated workspace experience that combines style and functionality.
Reach out to the broker for more info on lease terms and amenities
Attachments
Highlights
- High visibility storefront
- 13" ceiling height
- HVAC installed
- Two ADA-compliant bathrooms
- Multiple direct street access
- 15-Year ICAP Tax abatement
True
Spaces Available
Brand New Office Space for Lease |
Welcome to Alliance Tower, an impressive Class A office building located at a prime location in the heart of Flushing, complete with a 15-year ICAP tax abatement and easy access to the 7 train, ensuring a competitive edge and hassle-free commuting. The building's elegant lobby, high ceilings, and expansive windows create a welcoming and spacious atmosphere filled with natural light, leaving a lasting impression on clients and visitors. This 1907 sqft features HVAC systems and two private ADA-compliant bathrooms. With a high visibility storefront, generous 13" ceiling height, and multiple direct street access points, this space offers versatility for a wide range of professionals, including medical practitioners, nonprofit organizations, educational institutions, and community facilities. Whether you're envisioning a healthcare center, adult day care facility, or any other community-oriented venture, Alliance Tower is the ideal choice for those seeking an elevated workspace experience that combines style and functionality. |
Brand New Office Space for Lease |
Welcome to Alliance Tower, an impressive Class A office building located at a prime location in the heart of Flushing, complete with a 15-year ICAP tax abatement and easy access to the 7 train, ensuring a competitive edge and hassle-free commuting. The building's elegant lobby, high ceilings, and expansive windows create a welcoming and spacious atmosphere filled with natural light, leaving a lasting impression on clients and visitors. This 1528 sqft unit plus 1290 sqft terrace features HVAC systems and two private ADA-compliant bathrooms. With a high visibility storefront, generous 13" ceiling height, and multiple direct street access points, this space offers versatility for a wide range of professionals, including medical practitioners, nonprofit organizations, educational institutions, and community facilities. Whether you're envisioning a healthcare center, adult day care facility, or any other community-oriented venture, Alliance Tower is the ideal choice for those seeking an elevated workspace experience that combines style and functionality. |
Brand New Office Space for Lease |
Welcome to Alliance Tower, an impressive Class A office building located at a prime location in the heart of Flushing, complete with a 15-year ICAP tax abatement and easy access to the 7 train, ensuring a competitive edge and hassle-free commuting. The building's elegant lobby, high ceilings, and expansive windows create a welcoming and spacious atmosphere filled with natural light, leaving a lasting impression on clients and visitors. This 1736 sqft unit features HVAC systems and two private ADA-compliant bathrooms. With a high visibility storefront, generous 13" ceiling height, and multiple direct street access points, this space offers versatility for a wide range of professionals, including medical practitioners, nonprofit organizations, educational institutions, and community facilities. Whether you're envisioning a healthcare center, adult day care facility, or any other community-oriented venture, Alliance Tower is the ideal choice for those seeking an elevated workspace experience that combines style and functionality. |
Brand New Office Space for Lease |
Welcome to Alliance Tower, an impressive Class A office building located at a prime location in the heart of Flushing, complete with a 15-year ICAP tax abatement and easy access to the 7 train, ensuring a competitive edge and hassle-free commuting. The building's elegant lobby, high ceilings, and expansive windows create a welcoming and spacious atmosphere filled with natural light, leaving a lasting impression on clients and visitors. This 2037 sqft unit features HVAC systems and two private ADA-compliant bathrooms. With a high visibility storefront, generous 13" ceiling height, and multiple direct street access points, this space offers versatility for a wide range of professionals, including medical practitioners, nonprofit organizations, educational institutions, and community facilities. Whether you're envisioning a healthcare center, adult day care facility, or any other community-oriented venture, Alliance Tower is the ideal choice for those seeking an elevated workspace experience that combines style and functionality. |
Brand New Storefront 4000SF+ Community Facility |
Welcome to Alliance Tower, an impressive Class A office building located at a prime location in the heart of Flushing, complete with a 15-year ICAP tax abatement and easy access to the 7 train, ensuring a competitive edge and hassle-free commuting. The building's elegant lobby, high ceilings, and expansive windows create a welcoming and spacious atmosphere filled with natural light, leaving a lasting impression on clients and visitors. This 5540 sqft features HVAC systems and two private ADA-compliant bathrooms. With a high visibility storefront, generous 13" ceiling height, and multiple direct street access points, this space offers versatility for a wide range of professionals, including medical practitioners, nonprofit organizations, educational institutions, and community facilities. Whether you're envisioning a healthcare center, adult day care facility, or any other community-oriented venture, Alliance Tower is the ideal choice for those seeking an elevated workspace experience that combines style and functionality. |
Contacts
Location
Getting Around
-
Walk Score ®
98/100 Walker's Paradise
-
Transit Score ®
100/100 Rider's Paradise
-
Bike Score ®
64/100 Bikeable
- City Queens, NY
- Neighborhood Downtown Flushing
- Zip Code 11355
- Market Queens
Points of Interest
-
Platform B
0.17 miles
-
Platform A
0.18 miles
-
Flushing–Main Street
0.24 miles
-
7 Train Stair Entrance
0.25 miles
-
7 Train Escalator Entrance
0.30 miles
-
Mets-Willets Point LIRR Platform
0.71 miles
-
Elevator Platform B
0.97 miles
-
Elevator Platform A
1.00 miles
-
Broadway
1.59 miles
-
Junction Boulevard
2.06 miles
-
Mobil
0.21 miles
-
BP
0.30 miles
-
Shell Gas Station
0.69 miles
-
Sunoco
0.70 miles
-
Exxon
0.88 miles
-
Conoco
1.14 miles
-
Zip Car Charging Station
1.48 miles
-
Tesla Supercharger
2.52 miles
-
eVgo
2.95 miles
-
ChargePoint
2.95 miles
-
百利停车场
0.22 miles
-
Flushing #2 Municipal Parking Field
0.27 miles
-
Flushing Commons Parking Lot
0.39 miles
-
Lot D
0.46 miles
-
For-Hire Vehicle Holding Lot LGA Airport
0.84 miles
-
Bus Parking
1.00 miles
-
Lot #17
1.38 miles
-
Lot #15S
1.41 miles
-
Lot #9
1.41 miles
-
Lot #15N
1.41 miles
-
The Parc Hotel
0.23 miles
-
Sheraton
0.23 miles
-
Best Western
0.26 miles
-
Flushing Central Hotel
0.31 miles
-
John Hotel
0.32 miles
-
Sky Hotel
0.34 miles
-
Asiatic Hotel
0.35 miles
-
Ramada Flushing
0.37 miles
-
Eastern Mirage Hotel
0.39 miles
-
Flushing Hotel
0.40 miles
-
Dunkin'
0.13 miles
-
Xi'an Famous Foods
0.15 miles
-
Gyu-Kaku
0.15 miles
-
Prince Noodle & Cafe
0.15 miles
-
Qing Dao
0.16 miles
-
Empanadas El Gustazo Restaurante
0.16 miles
-
King Crab House
0.16 miles
-
Corner 28
0.16 miles
-
Fu Run
0.17 miles
-
Legend Chicken
0.17 miles
-
Faith Bible Seminary
0.07 miles
-
Kon Wah Day School
0.30 miles
-
Public School 244Q
0.30 miles
-
Public School 20
0.40 miles
-
Mando Mandarin
0.51 miles
-
East-West School of International Studies
0.67 miles
-
Muslim Center Junior High School
0.67 miles
-
Public School 23
0.69 miles
-
Intermediate School 237
0.72 miles
-
Junior High School 189
0.72 miles
-
Jack And Jill Nursery School
0.41 miles
-
Playlab Kids
0.48 miles
-
Kissena Cherry Daycare
0.84 miles
-
Mosaic Pre-K Center
1.28 miles
-
Ivy Day School
1.60 miles
-
Funday Daycare Center
1.64 miles
-
Happy Dragon Children's Learning Center
2.05 miles
-
Fairytale Daycare
2.09 miles
-
Interdisciplinary Center For Child Development
2.20 miles
-
Kuei Luck
2.23 miles
Frequently Asked Questions
The average rate for office space here is $15,000.00/MO, with rates starting at $5,000.00/MO.
The property includes 5 Office spaces located on 4 floors. Availabilities total 12,748 square feet of office space. The property offers Single Tenant commercial space.
Yes, availabilities here may be suitable for small businesses with 4 office spaces under 5,000 square feet available. Space sizes here start at 1,528 square feet.
Looking for more in-depth information on this property? Find property characteristics, ownership, tenant details, local market insights and more. Unlock data on CommercialEdge.

B Square Realty




