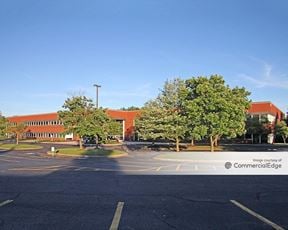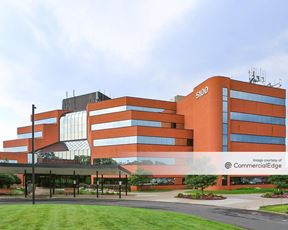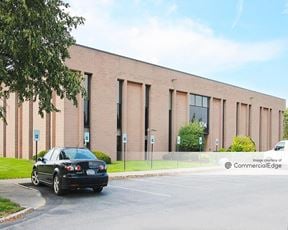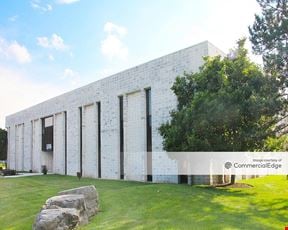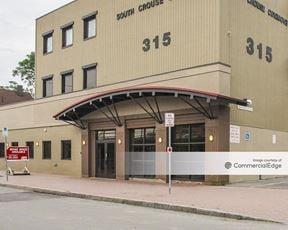- For Lease Contact for pricing
- Property Type Office - Medical Office
- Property Size 105,000 SF
- Lot Size 4.63 Acre
- Parking Spaces Avail. 299
- Parking Ratio 2.85 / 1,000 SF
- Property Tenancy Multi-Tenant
- Building Class B
- Year Built 1977
- Date Updated Apr 4, 2025
O'Neill Medical Office Building is a 105,000-square-foot facility designed to meet the needs of medical professionals, situated on a generous 4.63-acre lot. With 299 parking spaces and a parking ratio of 2.85, it offers convenient parking options for tenants and visitors alike. Its strategic design and ample space make it a practical choice for healthcare-focused businesses in North Syracuse.
Nestled in the heart of North Syracuse, this property benefits from a variety of nearby amenities. Dining options such as Little Caesars, Denny's, Dunkin', and Ichiban Japanese Steakhouse are all within a short walk or drive. Accommodations like Tru by Hilton, Hampton Inn & Suites, and Maplewood Inn are less than 0.2 miles away, providing convenience for out-of-town visitors. Additionally, the property is just 0.5 miles from Bear Trap Creek Parking Trailhead and approximately 1 mile from multiple fuel stations, ensuring accessibility for commuters and visitors alike.
Reach out to the broker for more info on lease terms and amenities
True
Spaces Available
#201 |
3,097 SF space with a current buildout that includes a lab, conference room, storage, break room, and five offices. |
#202 |
5,743 SF suite with a current buildout that includes a reception area, 16 private offices, conference room, and break room. |
#205 |
3,887 SF office suite with a current buildout featuring a reception area, five private offices, a break room, and six exam rooms. |
#206 |
2,578 SF office suite on the same floor as Smiles By Design and Nephrology Associates. |
#300 |
14,067 SF suite with a current buildout that includes a mix of private offices and open area for workstations. |
#302 |
4,176 SF suite with a current buildout for medical use.exam rooms, private offices and nurses station. |
Contacts
Location
Getting Around
-
Walk Score ®
46/100 Car-Dependent
-
Bike Score ®
43/100 Somewhat Bikeable
- City Syracuse, NY
- Neighborhood North Syracuse
- Zip Code 13212
- Market Syracuse
Points of Interest
-
Syracuse
1.12 miles
-
Rideshare Pickup A
3.23 miles
-
Rideshare Pickup B
3.31 miles
-
Sunoco
0.08 miles
-
Miratibo
0.08 miles
-
Byrne Dairy
0.93 miles
-
Citgo
0.94 miles
-
Speedway
1.01 miles
-
Tesla Supercharger
1.09 miles
-
Mirabito
1.23 miles
-
MAA Petroleum, INC.
1.78 miles
-
ChargePoint
1.84 miles
-
Mcdonalds
3.80 miles
-
Bear Trap Creek Parking Trailhead
0.50 miles
-
Open Hand Theater Parking Only
2.48 miles
-
Orange Lot
2.48 miles
-
Brown Lot
2.60 miles
-
Emergency Department Parking
2.62 miles
-
Staff Parking Garage
2.73 miles
-
Medical Office Centre Parking Garage
2.81 miles
-
One Herald Place Lot
2.87 miles
-
National Grid Lot
2.87 miles
-
Murbro Lot #21
2.95 miles
-
Maplewood Inn
0.09 miles
-
Super 8
0.11 miles
-
Tru by Hilton
0.13 miles
-
Hampton Inn & Suites
0.17 miles
-
Comfort Inn & Suites
0.18 miles
-
Homewood Suites Hilton
0.52 miles
-
Days Inn
1.03 miles
-
Holiday Inn
1.15 miles
-
Staybridge Suites
1.22 miles
-
Best Western Plus
1.29 miles
-
Little Caesars
0.07 miles
-
Subway
0.11 miles
-
McDonald's
0.11 miles
-
Denny's
0.12 miles
-
Ming Court
0.12 miles
-
Dunkin'
0.14 miles
-
Jersey Mike's Subs
0.20 miles
-
Tully's
0.23 miles
-
Ichiban Japanese Steakhouse
0.88 miles
-
KFC
0.96 miles
-
Chestnut Hill Elementary School
0.60 miles
-
Chestnut Hill Middle School
0.64 miles
-
Loveless School
0.79 miles
-
St Margaret's School
1.29 miles
-
Lemoyne Elementary School
1.32 miles
-
Nate Perry Elementary School
1.43 miles
-
Donlin Drive Elementary School
1.52 miles
-
The Convent School
1.56 miles
-
Riordan School
1.57 miles
-
Grant Middle School
1.75 miles
-
Jowonio
4.98 miles
-
Learn As You Grow
5.43 miles
-
Early Childhood Development Program
5.89 miles
-
Day Care M-1
5.92 miles
Frequently Asked Questions
The property includes 6 Office spaces located on 2 floors. Availabilities total 33,548 square feet of office space. The property offers Multi-Tenant commercial space.
Yes, availabilities here may be suitable for small businesses with 4 office spaces under 5,000 square feet available. Space sizes here start at 2,578 square feet.
Yes, availabilities here could accommodate larger businesses with 1 office space larger than 10,000 square feet available for lease. The largest office size is 14,067 SF, located on floor 3. For a better understanding of how this space could work for you, reach out to schedule a tour.
Looking for more in-depth information on this property? Find property characteristics, ownership, tenant details, local market insights and more. Unlock data on CommercialEdge.

CBRE
