Yonkers, NY Commercial Real Estate for Lease and Sale
Explore 73 listings of Yonkers commercial real estate to find the best space for your business.
-
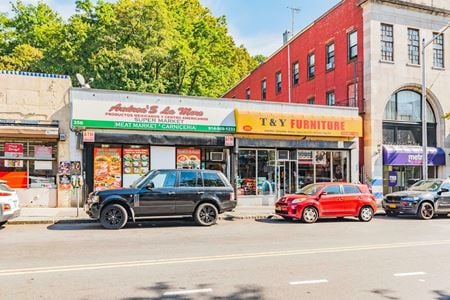 356-358 SOUTH BROADWAY, Park Hill, Yonkers, NY
356-358 SOUTH BROADWAY, Park Hill, Yonkers, NY -
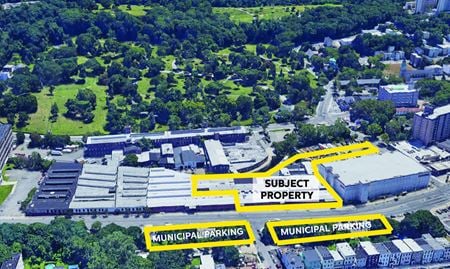 430 Nepperhan Avenue, Nepperhan Heights - The Hollows, Yonkers, NYProperty
430 Nepperhan Avenue, Nepperhan Heights - The Hollows, Yonkers, NYProperty- Industrial
- 99,835 SF
Availability- 9 Spaces
- 27,734 SF
For Lease- $17.50 - $21.00/SF/YR
-
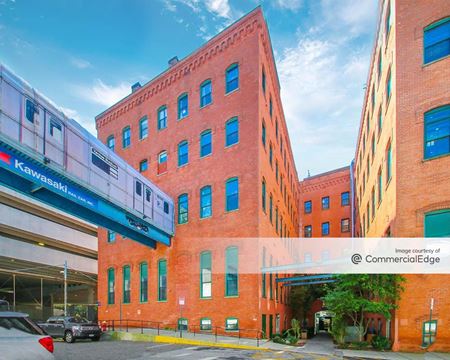 28 Wells Avenue, Getty Square, Yonkers, NYProperty
28 Wells Avenue, Getty Square, Yonkers, NYProperty- Industrial
- 240,000 SF
Availability- 1 Space
- 12,500 SF
Year Built- 1900
For Lease Contact for pricing -
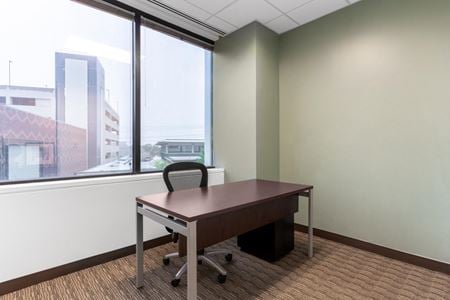 73 Market Street 3rd Floor, Yonkers, NY
73 Market Street 3rd Floor, Yonkers, NY1 Ridge Hill
RegusServices- Virtual Office
- Open Workspace
- Private Office
- Dedicated Desk
Amenities -

What type of listing property are you looking for?
-
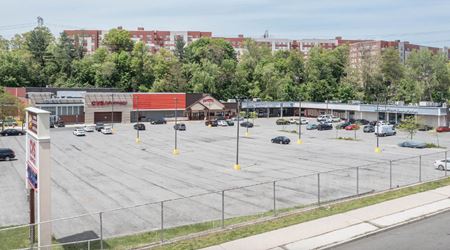 1703 Central Park Avenue, Hearthstone - Westchester Hills, Yonkers, NYProperty
1703 Central Park Avenue, Hearthstone - Westchester Hills, Yonkers, NYProperty- Retail
- 55,267 SF
Availability- 1 Space
- 3,300 SF
Year Built- 1990
For Lease- $13,000.00/MO
-
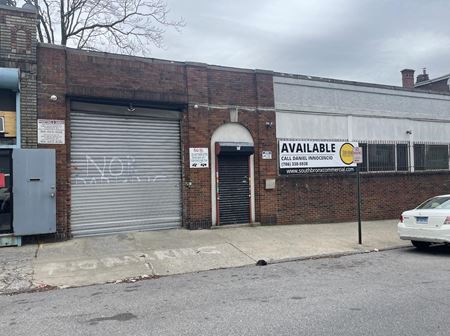 12 Ludlow St, Radford, Yonkers, NYProperty
12 Ludlow St, Radford, Yonkers, NYProperty- Industrial
- 6,880 SF
Availability Contact for availabilityYear Built- 1925
For Lease Contact for pricing -
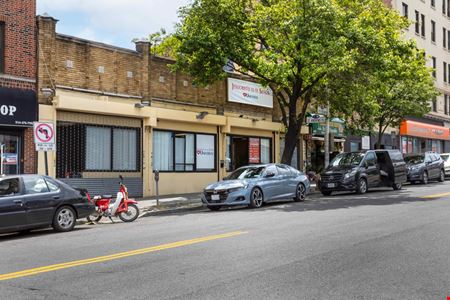 482-488 South Broadway, Rockledge Heights, Yonkers, NYProperty
482-488 South Broadway, Rockledge Heights, Yonkers, NYProperty- Retail
- 11,160 SF
Availability- 1 Space
- 6,870 SF
For Lease- $8,000.00/MO
-
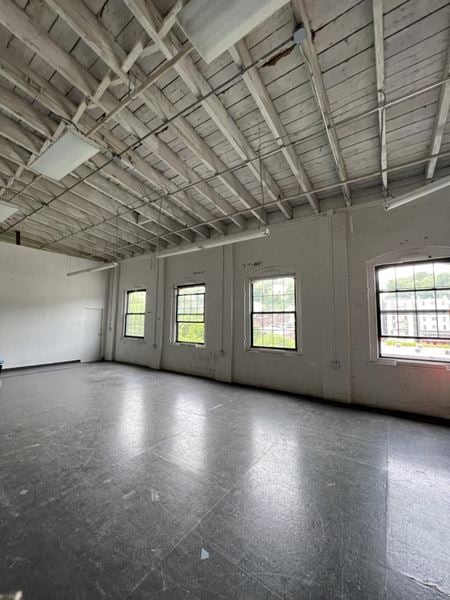 500-530 Nepperhan Ave, Nepperhan Heights - The Hollows, Yonkers, NYProperty
500-530 Nepperhan Ave, Nepperhan Heights - The Hollows, Yonkers, NYProperty- Flex Space
- 210,000 SF
Availability Contact for availabilityYear Built- 1881
For Lease Contact for pricing -
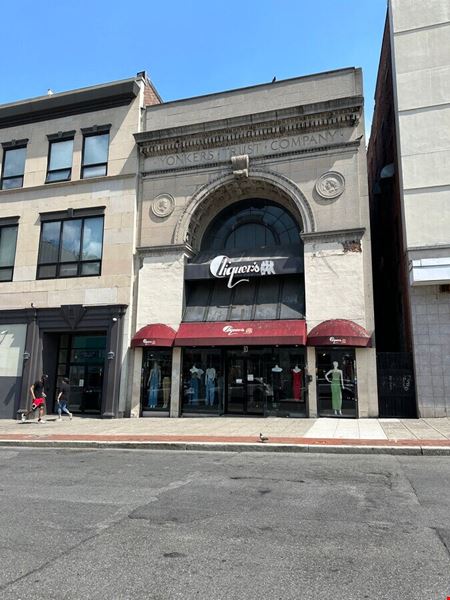 3 Main St, Getty Square, Yonkers, NYProperty
3 Main St, Getty Square, Yonkers, NYProperty- Retail
- 4,400 SF
Year Built- 1928
For Sale- $1,495,000
-
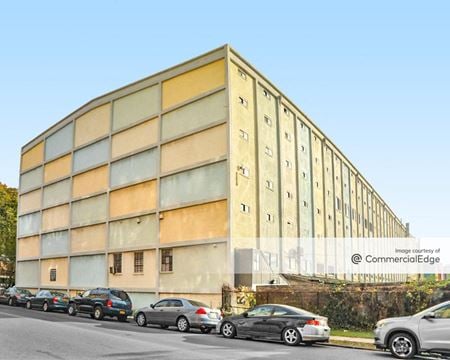 179 Saw Mill River Road, Nepperhan Heights - The Hollows, Yonkers, NYProperty
179 Saw Mill River Road, Nepperhan Heights - The Hollows, Yonkers, NYProperty- Industrial
- 210,000 SF
Availability- 2 Spaces
- 14,600 SF
Year Built- 1965
For Lease- $13.97/SF/YR
-
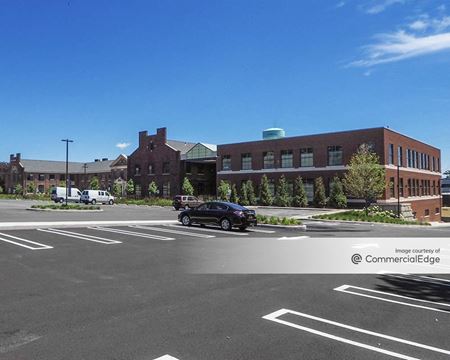 1086 North Broadway, Nepera Park, Yonkers, NY
1086 North Broadway, Nepera Park, Yonkers, NY -
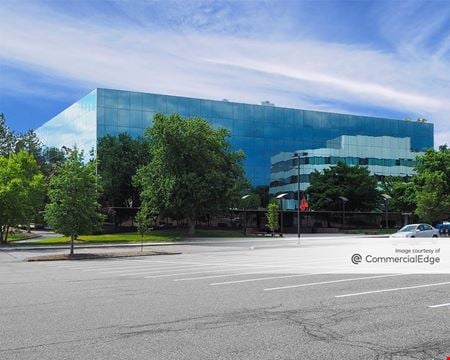 1 Executive Boulevard, Nepera Park, Yonkers, NYProperty
1 Executive Boulevard, Nepera Park, Yonkers, NYProperty- Office
- 120,000 SF
Availability- 10 Spaces
- 71,129 SF
Year Built- 1983
For Lease Contact for pricing -
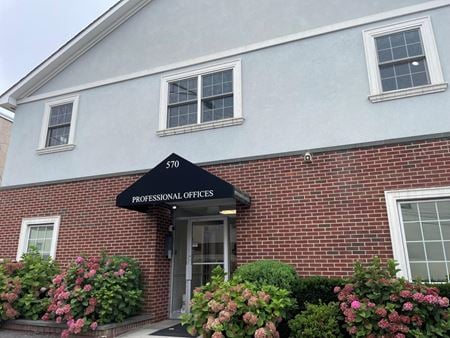 570 Yonkers Ave, Lincoln Park North, Yonkers, NYProperty
570 Yonkers Ave, Lincoln Park North, Yonkers, NYProperty- Office
- 4,400 SF
Availability- 1 Space
- 160 SF
For Lease- $500.00/SF/MO
-
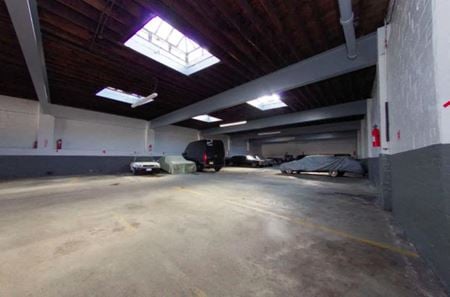 18 Rear Park Hill Ave, Old Seven Ward, Yonkers, NYProperty
18 Rear Park Hill Ave, Old Seven Ward, Yonkers, NYProperty- Industrial
- 12,500 SF
Availability- 1 Space
- 8,500 SF
For Lease- $15.00/SF/YR
-
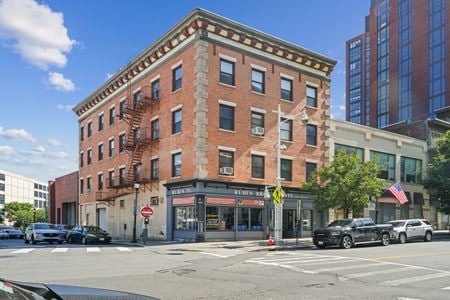 65 Main Street, Getty Square, Yonkers, NYProperty
65 Main Street, Getty Square, Yonkers, NYProperty- Office
- 16,040 SF
For Sale- $4,500,000
-
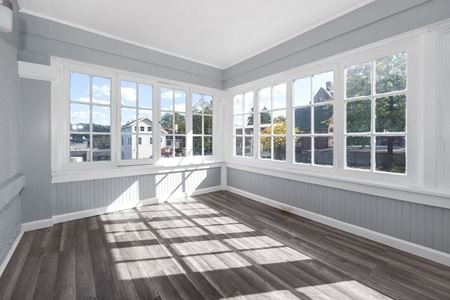 1022 N Broadway, Homecrest, Yonkers, NYProperty
1022 N Broadway, Homecrest, Yonkers, NYProperty- Office
- 5,191 SF
Availability Contact for availabilityYear Built- 1927
For Lease Contact for pricing -
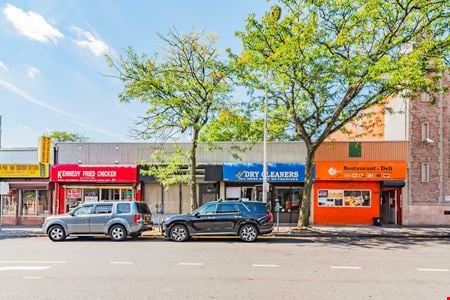 359-363 SOUTH BROADWAY, Radford, Yonkers, NY
359-363 SOUTH BROADWAY, Radford, Yonkers, NY -
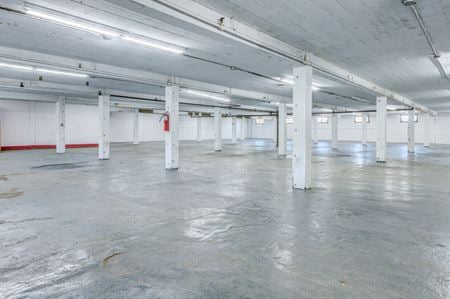 179 Saw Mill River Road, Nepperhan Heights - The Hollows, Yonkers, NYProperty
179 Saw Mill River Road, Nepperhan Heights - The Hollows, Yonkers, NYProperty- Flex Space
- 210,000 SF
Availability Contact for availabilityYear Built- 1905
For Lease Contact for pricing -
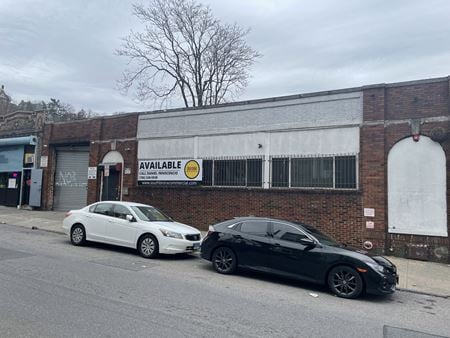 12 Ludlow St, Radford, Yonkers, NY
12 Ludlow St, Radford, Yonkers, NY -
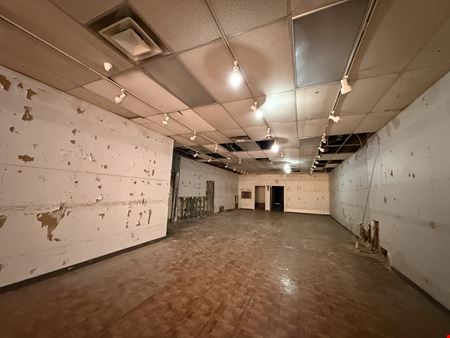 11 Palisade Ave, Locust Hill, Yonkers, NYProperty
11 Palisade Ave, Locust Hill, Yonkers, NYProperty- Retail
- 4,825 SF
Availability Contact for availabilityYear Built- 1920
For Lease Contact for pricing -
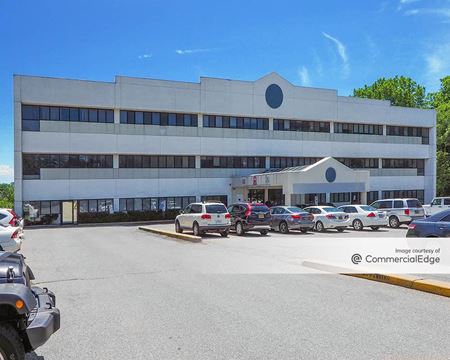 970 North Broadway, Homecrest, Yonkers, NYProperty
970 North Broadway, Homecrest, Yonkers, NYProperty- Office
- 50,000 SF
Availability- 5 Spaces
- 15,286 SF
Year Built- 1989
For Lease- $40.00/SF/YR
-
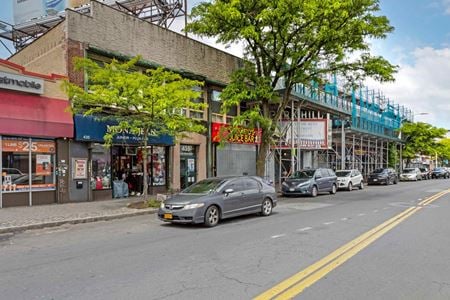 423-435 South Broadway, Radford, Yonkers, NYProperty
423-435 South Broadway, Radford, Yonkers, NYProperty- Mixed Use
- 18,281 SF
Availability- 1 Space
- 9,740 SF
For Lease- $9,000.00/MO
-
.jpg?width=450)
-
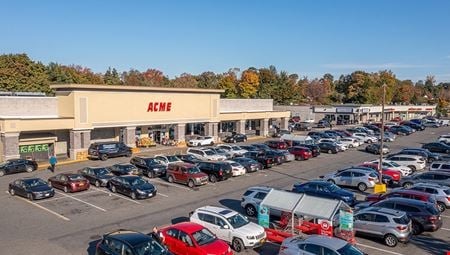 McLean Plaza, Beverly Crest, Yonkers, NY
McLean Plaza, Beverly Crest, Yonkers, NY -
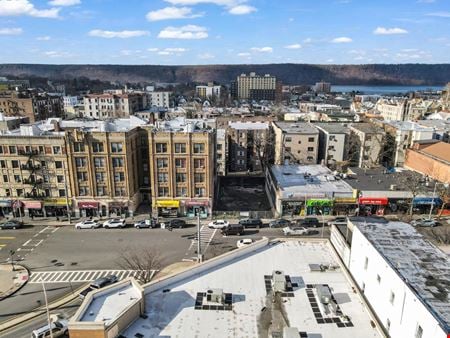 371 S Broadway, Radford, Yonkers, NYProperty
371 S Broadway, Radford, Yonkers, NYProperty- Retail
- 5,250 SF
Availability- 1 Space
- 4,500 SF
For Lease- $35.00/SF/YR
-
 2270 Central Park Ave, Crestwood Lake, Yonkers, NY
2270 Central Park Ave, Crestwood Lake, Yonkers, NY -
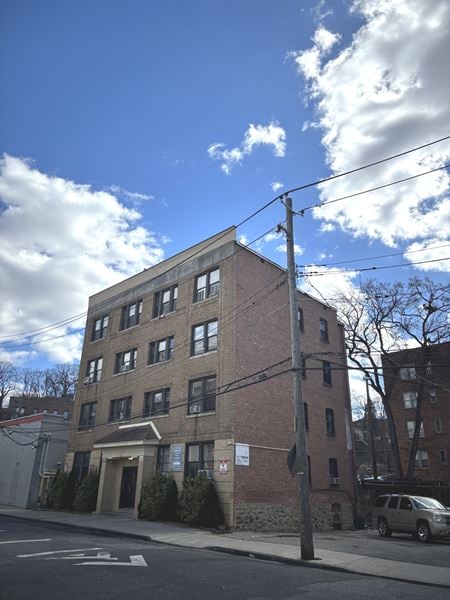 18-26 Rollins Street, McLean Heights, Yonkers, NYProperty
18-26 Rollins Street, McLean Heights, Yonkers, NYProperty- Multi-Family
- 31,330 SF
For Sale- $5,475,000
-
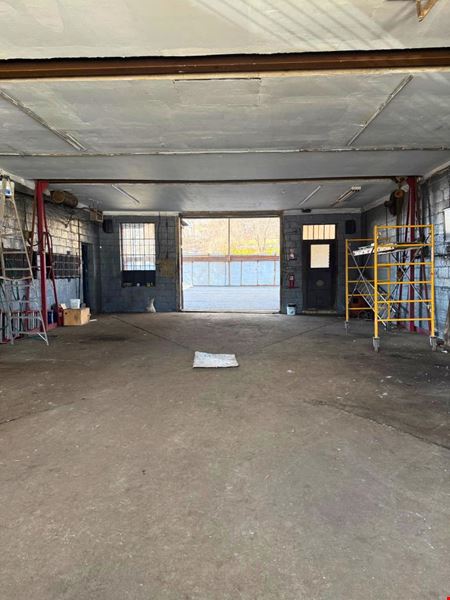 10 Torre Pl, Nepperhan Heights - The Hollows, Yonkers, NYProperty
10 Torre Pl, Nepperhan Heights - The Hollows, Yonkers, NYProperty- Industrial
- 5,366 SF
Availability- 1 Space
- 5,600 SF
Year Built- 1930
For Lease- $8,200.00/MO
-
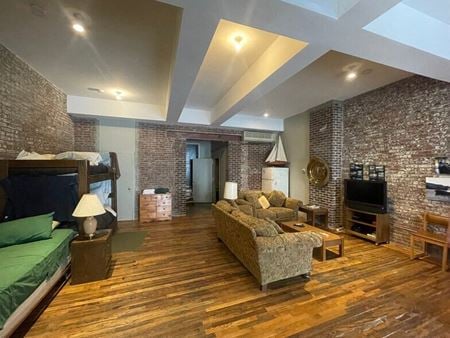 2 Bashford St, Getty Square, Yonkers, NYProperty
2 Bashford St, Getty Square, Yonkers, NYProperty- Office
- 4,474 SF
Availability Contact for availabilityYear Built- 1990
For Lease Contact for pricing -
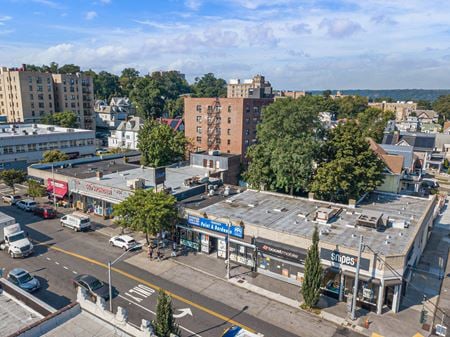 465-479 South Broadway, Radford, Yonkers, NY
465-479 South Broadway, Radford, Yonkers, NY -
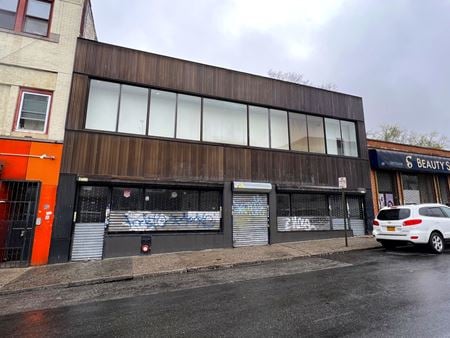 29 Palisade Ave, Locust Hill, Yonkers, NYProperty
29 Palisade Ave, Locust Hill, Yonkers, NYProperty- Retail
- 8,400 SF
For Sale- $1,500,000
-
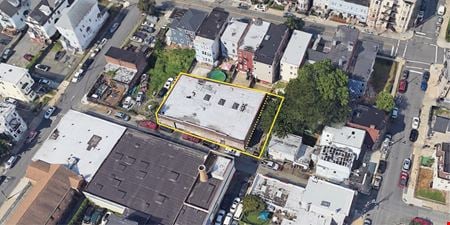 129 Clinton Place, Getty Square, Yonkers, NY
129 Clinton Place, Getty Square, Yonkers, NY -
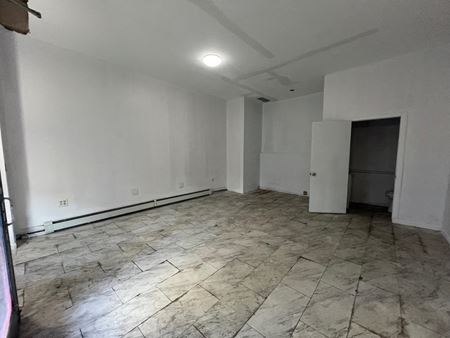 483 Van Cortlandt Park Ave, Rockledge Heights, Yonkers, NY
483 Van Cortlandt Park Ave, Rockledge Heights, Yonkers, NY -
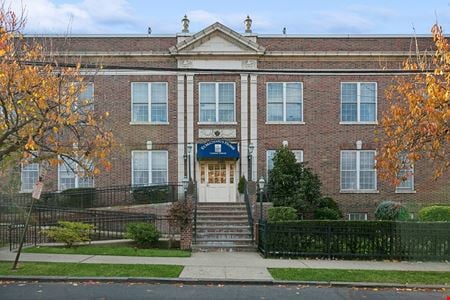 3 Lehman Ter, Riverdale, Yonkers, NYProperty
3 Lehman Ter, Riverdale, Yonkers, NYProperty- Other
- 27,539 SF
For Sale- Price On Request
-
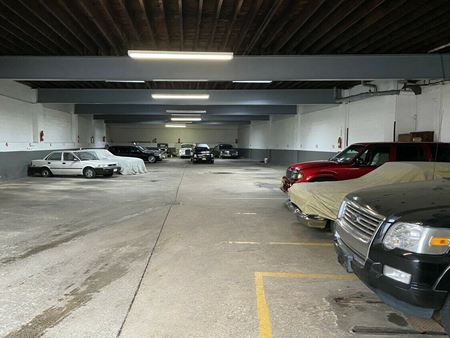 18 Park Hill Ave, Old Seven Ward, Yonkers, NYProperty
18 Park Hill Ave, Old Seven Ward, Yonkers, NYProperty- Office
- 8,150 SF
Availability- 1 Space
- 150 SF
For Lease- $19.00/SF/YR
-
 984 North Broadway, Homecrest, Yonkers, NYProperty
984 North Broadway, Homecrest, Yonkers, NYProperty- Office
- 80,550 SF
Availability- 7 Spaces
- 9,713 SF
Year Built- 1970
For Lease Contact for pricing -
 63-65 Main St, Getty Square, Yonkers, NYProperty
63-65 Main St, Getty Square, Yonkers, NYProperty- Office
- 16,000 SF
Year Built- 1903
For Sale- $6,000,000
-
 75 Tuckahoe Road, Homecrest, Yonkers, NYProperty
75 Tuckahoe Road, Homecrest, Yonkers, NYProperty- Industrial
- 29,300 SF
Year Built- 1960
For Sale- $10,400,000
-
 82 Lawrence St, McLean Heights, Yonkers, NYProperty
82 Lawrence St, McLean Heights, Yonkers, NYProperty- Multi-Family
- 3,303 SF
Year Built- 1910
For Sale- $1,100,000
-
 11 N Broadway, Getty Square, Yonkers, NYProperty
11 N Broadway, Getty Square, Yonkers, NYProperty- Retail
- 3,962 SF
Availability Contact for availabilityYear Built- 1930
For Lease Contact for pricing -
 100 corporate Blvd S, Nepera Park, Yonkers, NY
100 corporate Blvd S, Nepera Park, Yonkers, NY -

-
 1010 N Broadway, Homecrest, Yonkers, NYProperty
1010 N Broadway, Homecrest, Yonkers, NYProperty- Office
- 12,455 SF
Availability- 2 Spaces
- 6,137 SF
Year Built- 1990
For Lease Contact for pricing -
 4 Executive Plaza, Nepera Park, Yonkers, NYProperty
4 Executive Plaza, Nepera Park, Yonkers, NYProperty- Industrial
- 80,000 SF
Availability- 1 Space
- 7,550 SF
Year Built- 1989
For Lease Contact for pricing -
 225 Corporate Blvd S, Nepera Park, Yonkers, NY
225 Corporate Blvd S, Nepera Park, Yonkers, NY -
 132 Tuckahoe Road, Bryn Mawr - Lockwood, Yonkers, NYProperty
132 Tuckahoe Road, Bryn Mawr - Lockwood, Yonkers, NYProperty- Retail
- 1,304 SF
Availability- 1 Space
- 1,304 SF
For Lease- $46.00/SF/YR
-
 1789 Central Park Avenue, Hearthstone - Westchester Hills, Yonkers, NYProperty
1789 Central Park Avenue, Hearthstone - Westchester Hills, Yonkers, NYProperty- Retail
- 88,501 SF
Availability- 3 Spaces
- 3,720 SF
Year Built- 1985
For Lease Contact for pricing -
 139 McLean Ave, McLean Heights, Yonkers, NYProperty
139 McLean Ave, McLean Heights, Yonkers, NYProperty- Mixed Use
- 4,350 SF
For Sale- $2,195,000
-
 589 Tuckahoe Rd, Hearthstone - Westchester Hills, Yonkers, NY
589 Tuckahoe Rd, Hearthstone - Westchester Hills, Yonkers, NY -
 1 Larkin Plaza, Getty Square, Yonkers, NYProperty
1 Larkin Plaza, Getty Square, Yonkers, NYProperty- Office
- 62,573 SF
Availability- 1 Space
- 5,000 SF
Year Built- 2018
For Lease Contact for pricing -
 1915 Central Park Ave, Hearthstone - Westchester Hills, Yonkers, NYProperty
1915 Central Park Ave, Hearthstone - Westchester Hills, Yonkers, NYProperty- Office
- 15,680 SF
Availability- 1 Space
- 3,100 SF
Year Built- 1990
For Lease Contact for pricing -
 400 Riverdale Avenue, NY, Radford, New York City, NYProperty
400 Riverdale Avenue, NY, Radford, New York City, NYProperty- Other
For Sale- $500,000