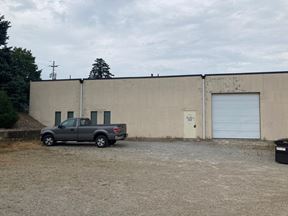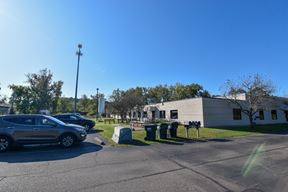- For Lease $2.85 - $4.00/SF/YR
- Property Type Industrial - Warehouse/Distribution
- Property Size 1,070,000 SF
- Lot Size 0.92 Acre
- Property Tenancy Multi-Tenant
- Year Built 1920
- Date Updated Apr 15, 2025
- HVAC Other
Reach out to the broker for more info on lease terms and amenities
Highlights
- 10'4"-11'7" Clear in Warehouse
- 17'2" Column Spacing
- Dedicated Dock w/ 8'x8' Door
- Access to 4 Common Area Docks w/ Freight Elevator
- Plenty of Storage
True
Spaces Available
401 & 901 |
|
Contacts
Location
Getting Around
-
Walk Score ®
59/100 Somewhat Walkable
-
Transit Score ®
60/100 Good Transit
-
Bike Score ®
71/100 Very Bikeable
- City Akron, OH
- Neighborhood Downtown Akron
- Zip Code 44311
- Market Cleveland Akron
Points of Interest
-
Akron Northside
1.46 miles
-
Rides 4 Less
2.67 miles
-
Anytime Taxi Cab
3.49 miles
-
BP
0.75 miles
-
Speedway
0.93 miles
-
Circle K
1.13 miles
-
Marathon
1.50 miles
-
Amer's West Hill Marathon
1.68 miles
-
Lot 47
0.48 miles
-
P2 Exchange Parking Deck - Akron Children's Hospital
0.55 miles
-
Lot 44
0.59 miles
-
Lot 43
0.61 miles
-
P1 Bowery Parking Deck - Akron Children's Hospital
0.63 miles
-
West Campus Parking Deck
0.66 miles
-
South Campus Parking Deck
0.68 miles
-
P3 Buchtel Parking Deck - Akron Children's Hospital
0.69 miles
-
Lot 34
0.70 miles
-
Exchange Street Parking Deck
0.70 miles
-
Spaghetti Warehouse
0.24 miles
-
McDonald's
0.31 miles
-
DaVinci's Pizza
0.44 miles
-
Jimmy John's
0.44 miles
-
Buffalo Wild Wings
0.49 miles
-
Pad Thai
0.49 miles
-
D.P. Dough Akron
0.49 miles
-
Boiling House Seafood & Sushi
0.51 miles
-
Twisted Tomato Pizzeria & Beer Wall
0.52 miles
-
Cilantro Thai & Sushi
0.53 miles
-
ALDI
0.36 miles
-
Save-A-Lot
0.97 miles
-
Dave's Supermarket
1.76 miles
-
The Mustard Seed Market & Cafe
2.08 miles
-
RSVP
2.14 miles
-
El Canelo
2.28 miles
-
El Tule Mexican Grocery
2.62 miles
-
ACME
2.84 miles
-
Big Lots
3.08 miles
-
TJ Maxx
3.99 miles
-
Akron Fire Station Number 4
0.27 miles
-
Summit County VA Clinic
0.51 miles
-
Cleveland Clinic Akron General Hospital
0.59 miles
-
Emergency Room - Akron Children's Hospital
0.60 miles
-
Akron Children's Hospital NICU at Akron General
0.61 miles
-
Akron Children's Hospital
0.61 miles
-
Akron Police Department
0.76 miles
-
Summit County Sheriff's Office
0.77 miles
-
Planned Parenthood
1.00 miles
-
Fire Station Number 3
1.11 miles
Frequently Asked Questions
The average rental rate for industrial/warehouse space at Warehouse Sublease - Competitive Pricing & Flexible Configurations is $3.43/SF/YR. Generally, the asking price for warehouse spaces varies based on the location of the property, with proximity to transportation hubs, access to highways or ports playing a key role in the building’s valuation. Other factors that influence cost are the property’s age, its quality rating, as well as its onsite facilities and features.
The property at 540 S Main St was completed in 1920. In total, Warehouse Sublease - Competitive Pricing & Flexible Configurations incorporates 1,070,000 square feet of Warehouse/Distribution space.
The property can be leased as a Multi-Tenant industrial space. For more details on this listing and available space within the building, use the contact form at the top of this page to schedule a tour with a broker.
Tenants, visitors and those conducting any operations within the building’s premises have access to 3 parking.
Conveniently, Warehouse Sublease - Competitive Pricing & Flexible Configurations is located within 0.5 miles of 1 parking option(s).
Yes, Warehouse Sublease - Competitive Pricing & Flexible Configurations is equipped with a climate control system, which ensures the safe storage of items that would otherwise be damaged by exposure to extreme temperature and humidity, such as food, pharmaceuticals, paper, textiles, and electronics. Connect with the property representative for details.
Looking for more in-depth information on this property? Find property characteristics, ownership, tenant details, local market insights and more. Unlock data on CommercialEdge.

SVN | Summit Commercial Real Estate Group


