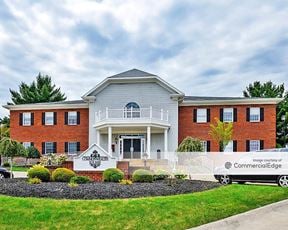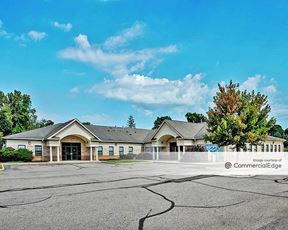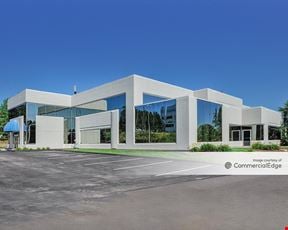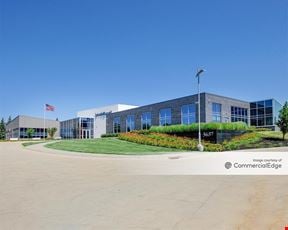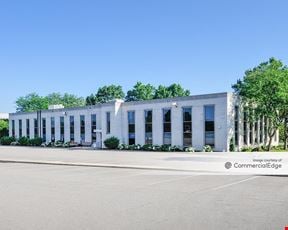- For Lease $15.00/SF/YR
- Property Type Office - Medical Office
- Property Size 54,061 SF
- Lot Size 8.63 Acre
- Parking Spaces Avail. 334
- Parking Ratio 6.19 / 1,000 SF
- Property Tenancy Multi-Tenant
- Building Class B
- Year Built 2001
- Date Updated Apr 10, 2025
Reach out to the broker for more info on lease terms and amenities
True
Spaces Available
390 Robinson Avenue #D |
Suite D is approximately 1,700 SF and is a mainly open floor plan that can be used by a variety of different office users. It can be split into two 850 SF units or they can be combined.
|
Contacts
Location
Getting Around
-
Walk Score ®
71/100 Very Walkable
-
Bike Score ®
41/100 Somewhat Bikeable
- City Barberton, OH
- Zip Code 44203
- Market Cleveland Akron
Points of Interest
-
Rides 4 Less
5.76 miles
-
Akron Northside
6.84 miles
-
Anytime Taxi Cab
6.98 miles
-
GetGo
0.14 miles
-
Sunoco
0.52 miles
-
Circle K
0.73 miles
-
Rocky's
1.39 miles
-
Acme Fuel Center
2.03 miles
-
Marathon
2.78 miles
-
BP
2.78 miles
-
block 7
0.90 miles
-
Towpath Trailhead
0.92 miles
-
Fairview Avenue Trailhead
1.02 miles
-
Vanderhoof Road Trailhead
2.27 miles
-
Wilbeth Road Trailhead
3.42 miles
-
Loomis Electric Parking
4.49 miles
-
Franklin Trailhead
4.51 miles
-
Lot 11
5.23 miles
-
Lot 10
5.26 miles
-
Lot 17
5.28 miles
-
Lakeside Motel
1.94 miles
-
Econo Lodge
5.42 miles
-
Red Roof Inn Akron
5.45 miles
-
Hampton Inn Akron-South
5.54 miles
-
Residence Inn
5.56 miles
-
Holiday Inn Express & Suites
5.61 miles
-
WoodSpring Suites Akron
5.75 miles
-
Comfort Inn & Suites by Choice Akron South
5.93 miles
-
Akron City Center Hotel
6.31 miles
-
Blutique
6.53 miles
-
Thano's
0.14 miles
-
Jimmy John's
0.16 miles
-
Chipotle
0.17 miles
-
Little Caesars
0.22 miles
-
Luigi's
0.42 miles
-
Super China
0.76 miles
-
Whitehouse Chicken
0.83 miles
-
Taco Bell
0.86 miles
-
McDonald's
0.88 miles
-
Rally's
0.89 miles
-
Holy Trinity School
0.91 miles
-
Saint Augustines School
1.20 miles
-
Barberton Middle School
1.27 miles
-
Barberton High School
1.38 miles
-
Decker School
1.43 miles
-
Sam Salem Community Learning Center
1.88 miles
-
Coventry High School
1.98 miles
-
Saint Francis De Sales School
2.10 miles
-
Highland Middle School
2.11 miles
-
Coventry Elementary School
2.17 miles
-
Head Start
0.97 miles
-
McKinley Early Childhood Center
2.58 miles
-
Childtime
2.62 miles
-
Brightside
4.12 miles
-
Carring Hearts
4.24 miles
-
ACACUS
5.97 miles
-
The Goddard School
6.23 miles
-
Green KinderCare
7.23 miles
-
Kids Country Day School
7.62 miles
-
Kids Country
7.68 miles
Frequently Asked Questions
The price for office space here is $15.00/SF/YR.
In total, there is 1,700 square feet of office space for lease here. Availability at this location includes 1 Office space. The property offers Multi-Tenant commercial space.
Yes, availabilities here may be suitable for small businesses with 1 office space under 5,000 square feet available.
Looking for more in-depth information on this property? Find property characteristics, ownership, tenant details, local market insights and more. Unlock data on CommercialEdge.

Hoff & Leigh
