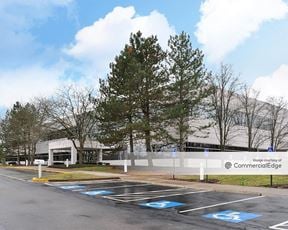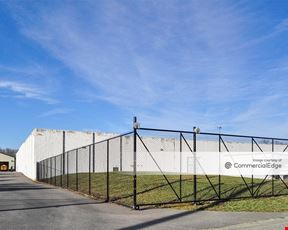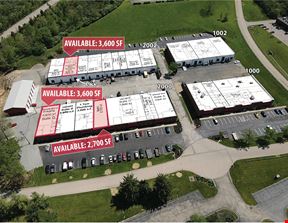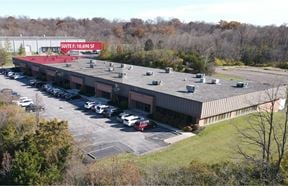- For Lease Contact for pricing
- Property Type Industrial - Manufacturing
- Property Size 956,124 SF
- Lot Size 133.01 Acre
- Property Tenancy Multi-Tenant
- Building Class A
- Year Built 1981
- Date Updated Apr 10, 2025
Reach out to the broker for more info on lease terms and amenities
True
Spaces Available
1st Floor |
*CAN BE CONVERTED TO INDUSTRIAL SPACE |
2nd Floor |
|
Space Available |
|
Contacts
Location
Getting Around
-
Walk Score ®
9/100 Car-Dependent
-
Bike Score ®
28/100 Somewhat Bikeable
- City Batavia, OH
- Zip Code 45103
- Market Cincinnati
Points of Interest
-
Sunoco
0.50 miles
-
Marathon
1.14 miles
-
UDF Fuel
2.11 miles
-
BP
3.28 miles
-
United Dairy Farmers
3.38 miles
-
Chargepoint
7.32 miles
-
In-Charge
7.42 miles
-
Afton Zagar
1.23 miles
-
Greenbriar
1.50 miles
-
Slabcamp Run
1.99 miles
-
Applegate Horseman’s Area Parking
2.16 miles
-
Overflow Lot
2.50 miles
-
North Shore Boat Ramp
2.60 miles
-
Saddle Dam Trailhead
2.80 miles
-
Kain Run Creek Trailhead
3.18 miles
-
East Fork Little Miami River Access
3.32 miles
-
Tailwater
3.48 miles
-
Godfather's Pizza
0.49 miles
-
Champs Chicken
0.50 miles
-
Wendy's
1.11 miles
-
DQ Grill & Chill
1.95 miles
-
Arby's
1.97 miles
-
McDonald's
2.01 miles
-
Wings Grill
2.12 miles
-
Burger King
2.15 miles
-
Subway
2.15 miles
-
Gold Star Chili
2.17 miles
-
Medary’s
3.57 miles
-
Owensville IGA
3.80 miles
-
Walmart Supercenter
5.86 miles
-
Kroger Marketplace
6.71 miles
-
Save-A-Lot
7.62 miles
-
Gordon Food Service
8.12 miles
-
ALDI
8.14 miles
-
Meijer
8.22 miles
-
Jungle Jim’s International Market
8.58 miles
-
Burlington
8.66 miles
-
Central Joint Fire–EMS District Station 10
1.29 miles
-
Mercy Health – Clermont Hospital
1.75 miles
-
Batavia Patrol Post
2.03 miles
-
Williamsburg Township Emergency Services
2.97 miles
-
Batavia Police Department
3.32 miles
-
Fitzgerald’s Pharmacy
3.53 miles
-
Station 40
3.66 miles
-
Williamsburg Police Department
3.68 miles
-
Owensville Police Station
3.76 miles
-
Clermont County Sheriff’s Department
4.18 miles
Frequently Asked Questions
The price for industrial space for lease at 1981 James E. Sauls Sr. Drive is available upon request. Generally, the asking price for warehouse spaces varies based on the location of the property, with proximity to transportation hubs, access to highways or ports playing a key role in the building’s valuation. Other factors that influence cost are property age, quality rating, as well as onsite facilities and features.
The property at 1981 James E. Sauls Sr. Drive was completed in 1981. In total, 1981 James E. Sauls Sr. Drive incorporates 956,124 square feet of Manufacturing space.
The property can be leased as a Multi-Tenant industrial space. For more details on this listing and available space within the building, use the contact form at the top of this page to schedule a tour with a broker.
Contact the property representative for more information on vehicle access and parking options at or near this property, as well as additional amenities that enhance the tenant experience at 1981 James E. Sauls Sr. Drive.
Reach out to the property representative or listing broker to find out more about climate control capabilities at this property. Climate control is typically present in industrial buildings that are suited to store items susceptible to temperature and damage from humidity, such as food, pharmaceuticals, paper, textiles, and electronics.
Looking for more in-depth information on this property? Find property characteristics, ownership, tenant details, local market insights and more. Unlock data on CommercialEdge.





